10970 Wood Hollow Drive, Chardon, OH 44024
Local realty services provided by:ERA Real Solutions Realty
Listed by:debbie woodworth
Office:diversified homes, llc.
MLS#:5153131
Source:OH_NORMLS
Price summary
- Price:$375,000
- Price per sq. ft.:$103.71
- Monthly HOA dues:$12.5
About this home
Welcome to this inviting 3 bedroom, 2 bath raised ranch situated on 1.56 acres. This home features a beautifully remodeled kitchen with Maple cabinetry from Choice Cabinets, solid surface countertops, and plenty of storage and workspace. Additional updates include a tankless hot water heater, central air, gas furnace, new doors, and a wood-burning fireplace that adds warmth and charm.
The home offers a large primary bedroom with an en suite bath, along with two additional spacious bedrooms providing comfort and flexibility.
Step outside to a serene deck overlooking the thoughtfully landscaped grounds and partially fenced yard, offering both relaxation and convenience. The septic system is current with Geauga County requirements, with the permit paid and valid through this year. A snow blower is included for added ease.
This property has been professionally cleaned and is move-in ready. Enjoy the peaceful surroundings and the natural beauty of the local wildlife, including turkeys, deer, and a variety of bird species. Truly a wonderful place to call home!
Contact an agent
Home facts
- Year built:1978
- Listing ID #:5153131
- Added:1 day(s) ago
- Updated:September 03, 2025 at 10:38 PM
Rooms and interior
- Bedrooms:3
- Total bathrooms:2
- Full bathrooms:2
- Living area:3,616 sq. ft.
Heating and cooling
- Cooling:Central Air
- Heating:Forced Air, Gas
Structure and exterior
- Roof:Asphalt, Fiberglass
- Year built:1978
- Building area:3,616 sq. ft.
- Lot area:1.56 Acres
Utilities
- Water:Well
- Sewer:Septic Tank
Finances and disclosures
- Price:$375,000
- Price per sq. ft.:$103.71
- Tax amount:$4,312 (2024)
New listings near 10970 Wood Hollow Drive
- New
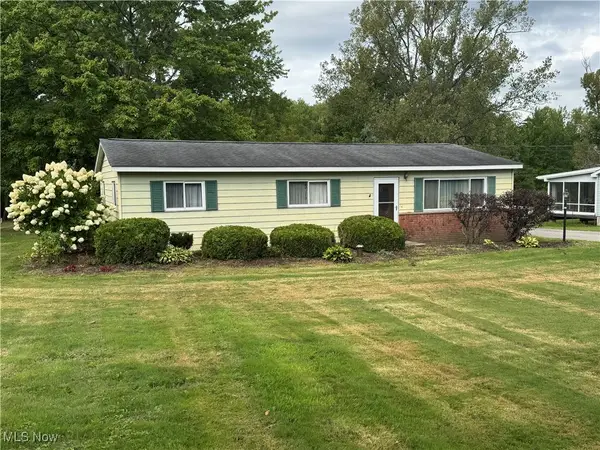 $239,999Active3 beds 1 baths1,104 sq. ft.
$239,999Active3 beds 1 baths1,104 sq. ft.8810 Auburn Road, Chardon, OH 44024
MLS# 5153157Listed by: CENTURY 21 PREMIERE PROPERTIES, INC. - New
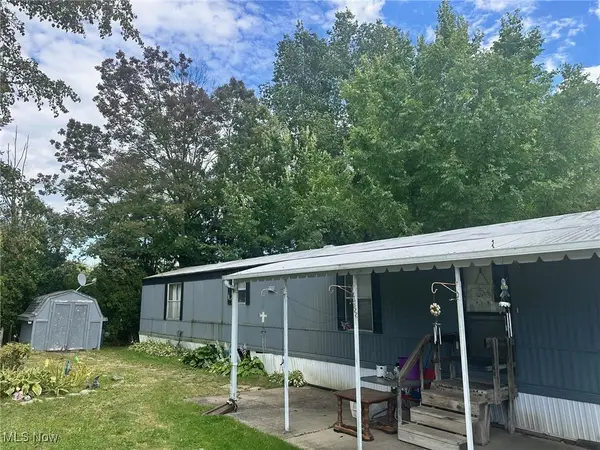 $23,000Active2 beds 2 baths
$23,000Active2 beds 2 baths12012 Nicki Lane, Chardon, OH 44024
MLS# 5153313Listed by: CENTURY 21 HOMESTAR - New
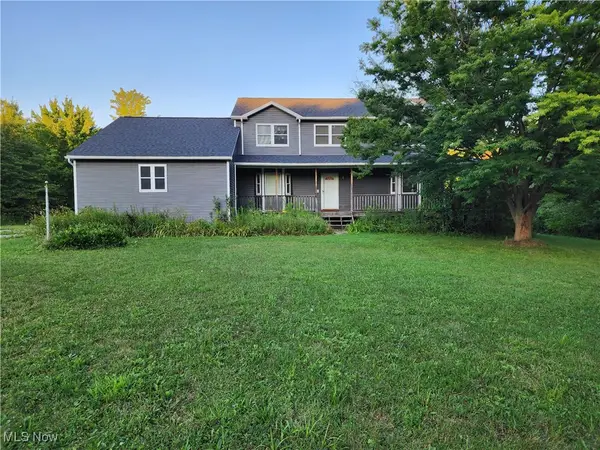 $400,000Active3 beds 3 baths2,568 sq. ft.
$400,000Active3 beds 3 baths2,568 sq. ft.9045 Sandy Oaks Trail, Chardon, OH 44024
MLS# 5152221Listed by: RE/MAX TRADITIONS - New
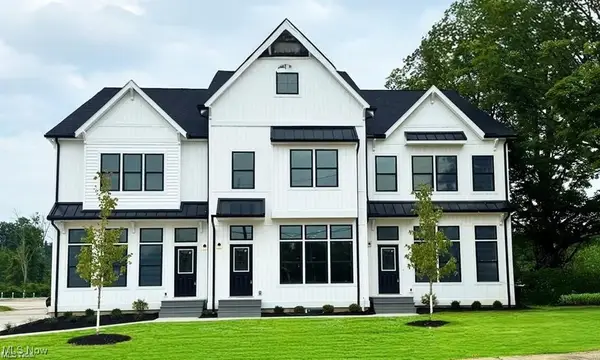 $455,000Active3 beds 3 baths2,023 sq. ft.
$455,000Active3 beds 3 baths2,023 sq. ft.100 Cider Mill #A2, Chardon, OH 44024
MLS# 5138336Listed by: MCDOWELL HOMES REAL ESTATE SERVICES - New
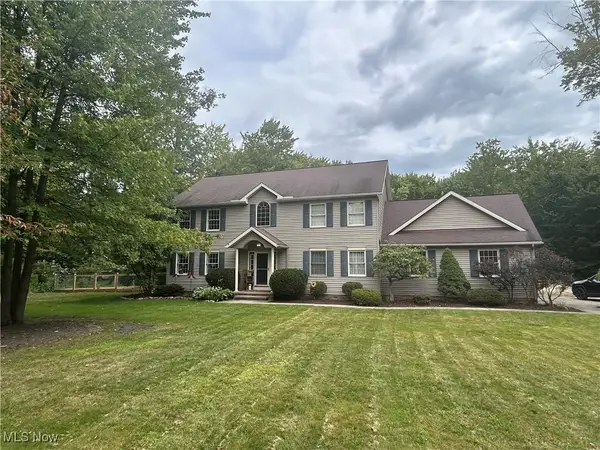 $575,000Active4 beds 3 baths3,827 sq. ft.
$575,000Active4 beds 3 baths3,827 sq. ft.11440 Woodiebrook Road, Chardon, OH 44024
MLS# 5152368Listed by: REAL OF OHIO - New
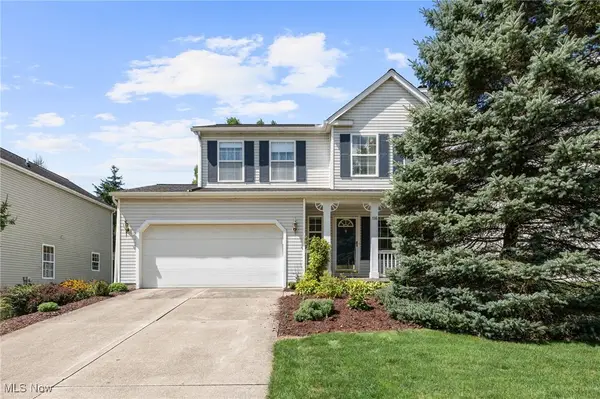 $315,000Active3 beds 3 baths2,054 sq. ft.
$315,000Active3 beds 3 baths2,054 sq. ft.116 Middle Post Point, Chardon, OH 44024
MLS# 5151956Listed by: KELLER WILLIAMS GREATER CLEVELAND NORTHEAST - New
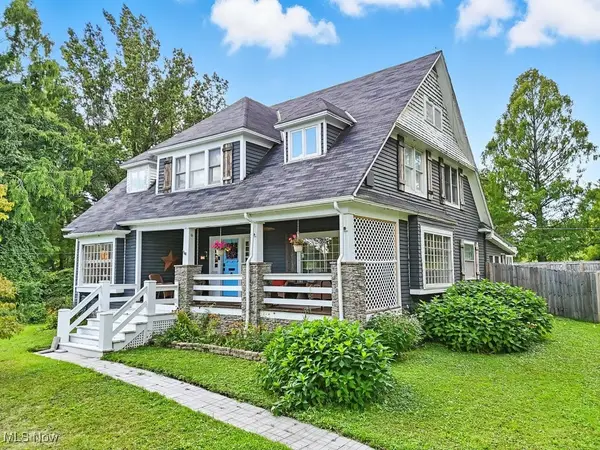 $350,000Active5 beds 2 baths2,856 sq. ft.
$350,000Active5 beds 2 baths2,856 sq. ft.211 Wilson Mills Road, Chardon, OH 44024
MLS# 5150757Listed by: BERKSHIRE HATHAWAY HOMESERVICES PROFESSIONAL REALTY 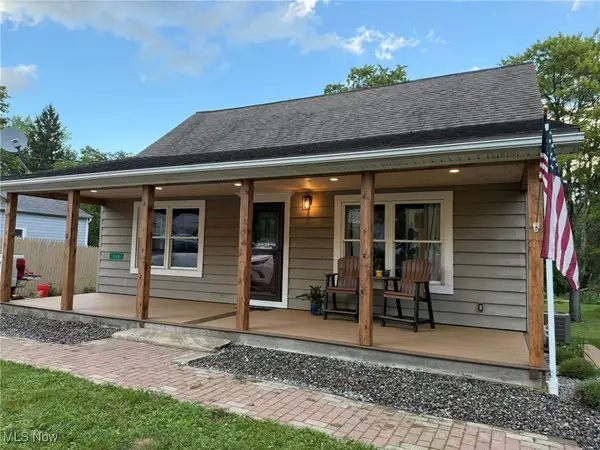 $229,900Pending3 beds 1 baths1,248 sq. ft.
$229,900Pending3 beds 1 baths1,248 sq. ft.111 Huntington Street, Chardon, OH 44024
MLS# 5151283Listed by: RE/MAX RESULTS- New
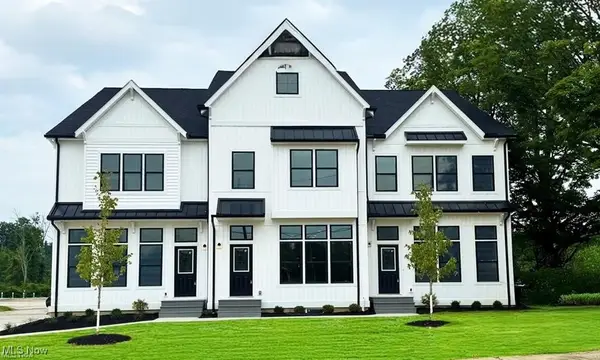 $456,000Active3 beds 3 baths2,002 sq. ft.
$456,000Active3 beds 3 baths2,002 sq. ft.120 Cider Mill #A1, Chardon, OH 44024
MLS# 5138344Listed by: MCDOWELL HOMES REAL ESTATE SERVICES
