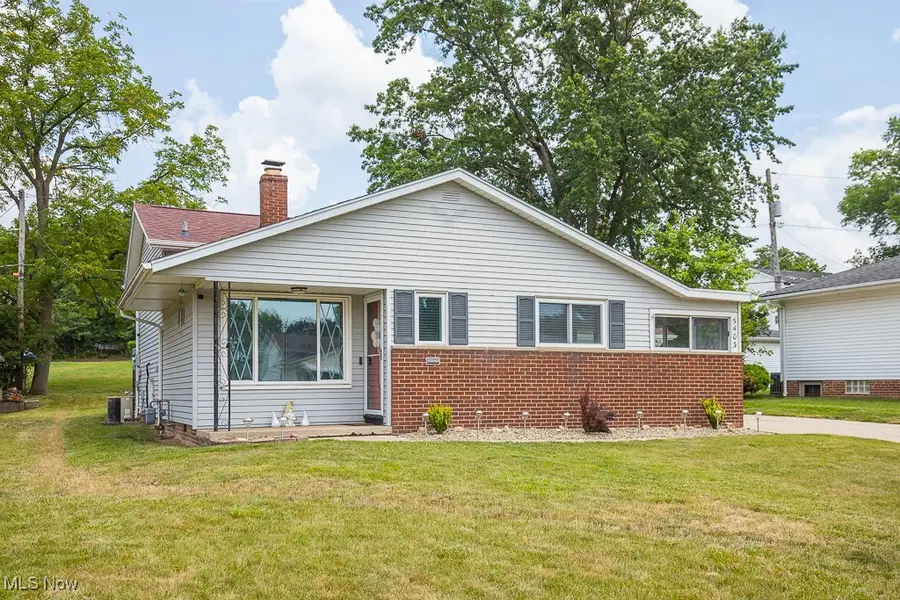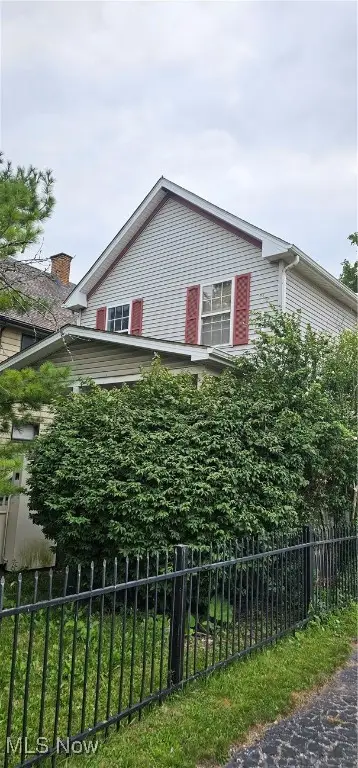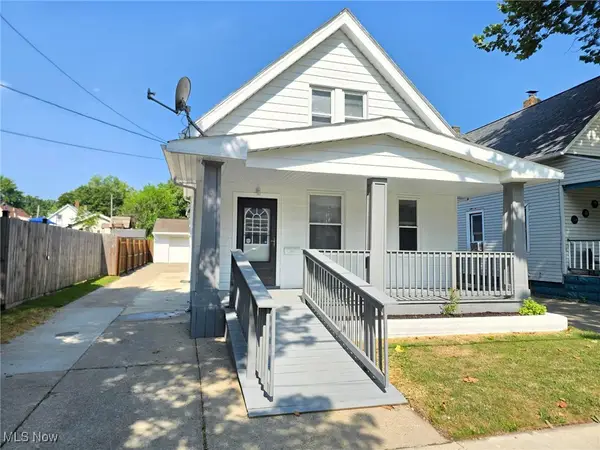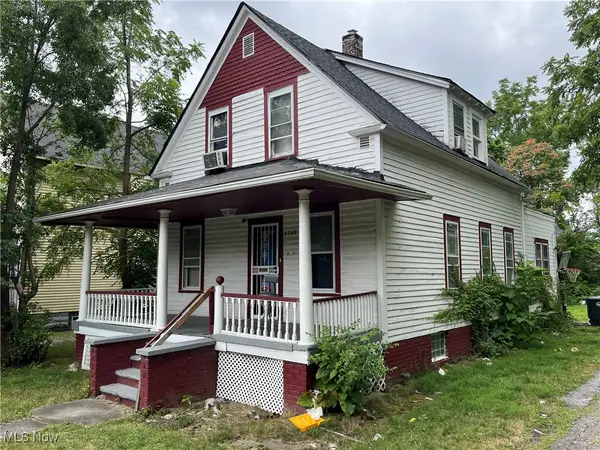5403 Amherst Drive, Cleveland, OH 44129
Local realty services provided by:ERA Real Solutions Realty



Listed by:susan c sasseville
Office:exp realty, llc.
MLS#:5143783
Source:OH_NORMLS
Price summary
- Price:$245,000
- Price per sq. ft.:$161.82
About this home
Lovingly maintained and thoughtfully improved, this beautifully updated low-profile split-level home offers charm, comfort, and functionality. The inviting low maintenance exterior is complemented by a professionally landscaped yard featuring stone beds and a lush, manicured lawn. A cozy front patio welcomes you home. Step inside to discover gleaming hardwood floors and soft neutral tones thru-out the formal living and dining areas. The kitchen is a showstopper — featuring light granite countertops & island w/ breakfast bar, updated dark oak cabinetry, and a full suite of stainless steel appliances, including a built-in dishwasher, microwave, and side-by-side refrigerator. Off the dining area, a sliding patio door opens to a charming enclosed three-season room, perfect for relaxing or entertaining. The lower-level family room is warm and inviting, w/ plush new carpeting, track lighting and a custom-built entertainment center w/ space for 70" flat screen . A built-in pet nook adds a thoughtful touch for animal lovers. Additional highlights include a freshly painted utility room with vinyl flooring, a stainless steel utility tub and cabinetry, plus a bonus room ideal for a home office or full bath addition. The home is equipped with forced air heating, central a/c, and newer hot water tank.Upstairs, the bedrooms are spacious and beautifully updated, each featuring hardwood floors, modern paddle fans w/ lighting, and large windows for abundant natural light. The main bathroom has been fully renovated with a stylish double vessel sink vanity, a sleek tub/shower surround, and a steam-resistant LED mirror w/ preset lighting modes. Enjoy the outdoors from the expansive rear patio, complete w/ a charming enclosed gazebo. Welcome Home!
Contact an agent
Home facts
- Year built:1962
- Listing Id #:5143783
- Added:16 day(s) ago
- Updated:August 15, 2025 at 02:21 PM
Rooms and interior
- Bedrooms:3
- Total bathrooms:1
- Full bathrooms:1
- Living area:1,514 sq. ft.
Heating and cooling
- Cooling:Central Air
- Heating:Forced Air, Gas
Structure and exterior
- Roof:Asphalt, Fiberglass
- Year built:1962
- Building area:1,514 sq. ft.
- Lot area:0.19 Acres
Utilities
- Water:Public
- Sewer:Public Sewer
Finances and disclosures
- Price:$245,000
- Price per sq. ft.:$161.82
- Tax amount:$3,385 (2024)
New listings near 5403 Amherst Drive
- New
 $90,000Active3 beds 2 baths1,486 sq. ft.
$90,000Active3 beds 2 baths1,486 sq. ft.4284 E 71st Street, Cleveland, OH 44105
MLS# 5148696Listed by: JOSEPH WALTER REALTY, LLC. - New
 $159,500Active3 beds 1 baths1,832 sq. ft.
$159,500Active3 beds 1 baths1,832 sq. ft.3494 W 50th Street, Cleveland, OH 44102
MLS# 5148643Listed by: VSD REALTY, LLC. - New
 $70,000Active4 beds 2 baths1,759 sq. ft.
$70,000Active4 beds 2 baths1,759 sq. ft.2186 W 81st Street, Cleveland, OH 44102
MLS# 5148238Listed by: CARDUM - New
 $99,900Active3 beds 1 baths
$99,900Active3 beds 1 baths1333 E 124th Street, Cleveland, OH 44106
MLS# 5145621Listed by: REAL OF OHIO - New
 $225,000Active3 beds 1 baths1,872 sq. ft.
$225,000Active3 beds 1 baths1,872 sq. ft.19207 Davinwood Drive, Cleveland, OH 44135
MLS# 5148316Listed by: PLATINUM REAL ESTATE - New
 $90,000Active4 beds 2 baths1,152 sq. ft.
$90,000Active4 beds 2 baths1,152 sq. ft.3179 E 118th Street, Cleveland, OH 44120
MLS# 5148283Listed by: SILVERMETZ REAL ESTATE CORP. - New
 $239,900Active3 beds 2 baths1,440 sq. ft.
$239,900Active3 beds 2 baths1,440 sq. ft.3791 W 135th Street, Cleveland, OH 44111
MLS# 5148585Listed by: IMAGINE HOMES MANAGEMENT, LLC. - New
 $209,000Active3 beds 2 baths1,894 sq. ft.
$209,000Active3 beds 2 baths1,894 sq. ft.4131 Hyde Avenue, Cleveland, OH 44109
MLS# 5142785Listed by: RE/MAX CROSSROADS PROPERTIES - New
 $90,000Active4 beds 2 baths2,002 sq. ft.
$90,000Active4 beds 2 baths2,002 sq. ft.3548 E 138th Street, Cleveland, OH 44120
MLS# 5148564Listed by: KELLER WILLIAMS GREATER METROPOLITAN - New
 $136,000Active4 beds 2 baths
$136,000Active4 beds 2 baths3130 W 30th Street, Cleveland, OH 44109
MLS# 5148579Listed by: REM COMMERCIAL
