6179 Terrace Hills Drive, Clinton, OH 44216
Local realty services provided by:ERA Real Solutions Realty

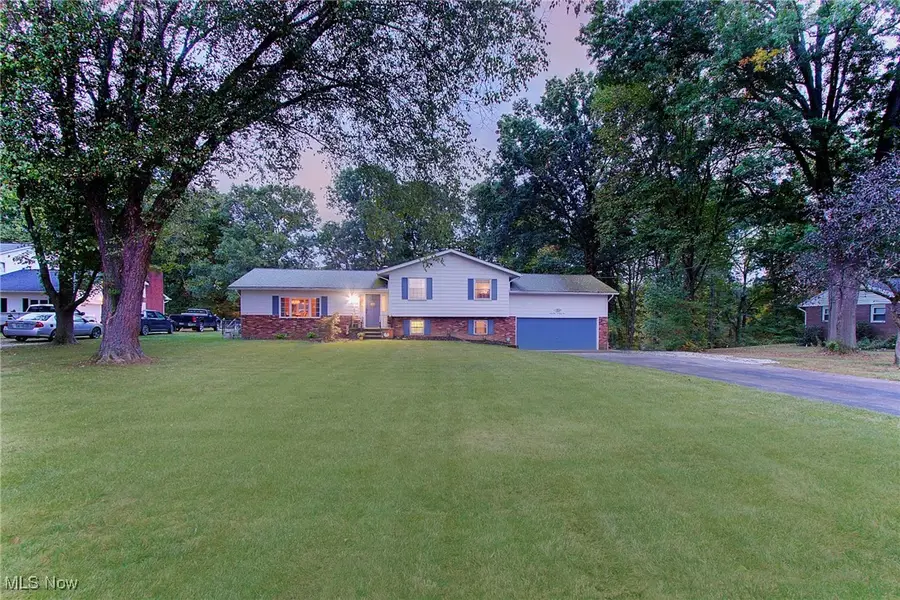
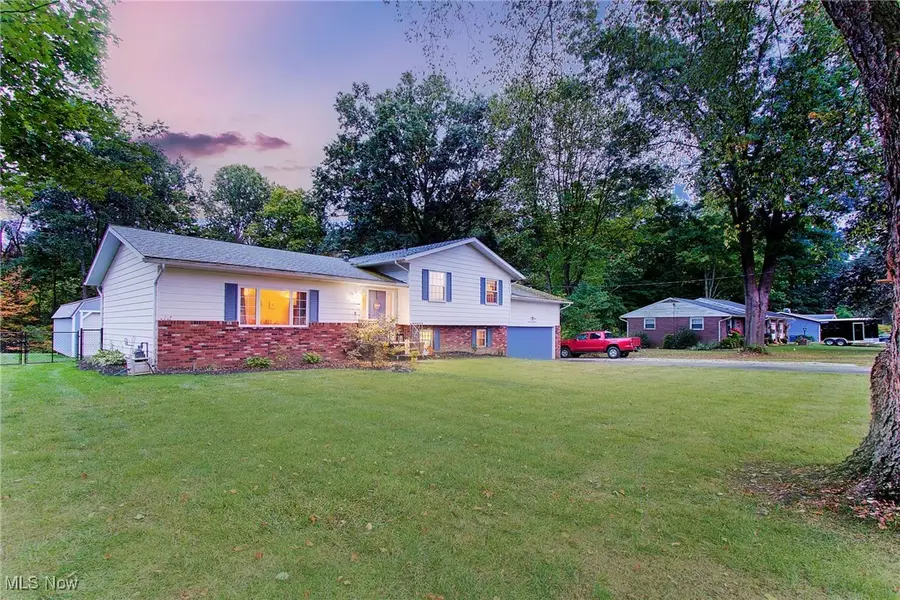
Listed by:melissa steiner
Office:keller williams legacy group realty
MLS#:5134891
Source:OH_NORMLS
Price summary
- Price:$299,900
- Price per sq. ft.:$124.75
About this home
Welcome to this beautifully updated 4-level split home with over 2,000 sq ft of living space, featuring 4 bedrooms and 3 full bathrooms. The eat-in kitchen has been upgraded with granite countertops, under counter lighting, cabinetry, plenty of storage and appliances included. The dining area opens to a vaulted-ceiling living room—perfect for entertaining. The lower-level family room offers a cozy fireplace and a private bedroom with a full bath, ideal for guests or a separate living area. The partially finished basement provides a great space for entertaining, he/she cave, game room or other additional living space you need with extra storage and a dedicated laundry area. Upstairs, you’ll find three spacious bedrooms, including a primary suite with its own private bathroom and an additional full bath for the other bedrooms. Outside, enjoy the private backyard with a large patio, new vinyl chain link fence, and convenient access through two 5’ gates and one 10’ gate—ideal for bringing in equipment or recreational vehicles. A new 12x28 outbuilding adds valuable storage or workshop space. With a new septic system, new boiler, new outbuilding, new fence, fresh paint and trim, and thoughtful updates throughout, this move-in ready home is waiting for you to make it your own.
Contact an agent
Home facts
- Year built:1973
- Listing Id #:5134891
- Added:49 day(s) ago
- Updated:August 15, 2025 at 07:21 AM
Rooms and interior
- Bedrooms:4
- Total bathrooms:3
- Full bathrooms:3
- Living area:2,404 sq. ft.
Heating and cooling
- Cooling:Central Air
- Heating:Baseboard, Fireplaces, Gas
Structure and exterior
- Roof:Asphalt
- Year built:1973
- Building area:2,404 sq. ft.
- Lot area:0.6 Acres
Utilities
- Water:Private
- Sewer:Private Sewer
Finances and disclosures
- Price:$299,900
- Price per sq. ft.:$124.75
- Tax amount:$4,074 (2024)
New listings near 6179 Terrace Hills Drive
- New
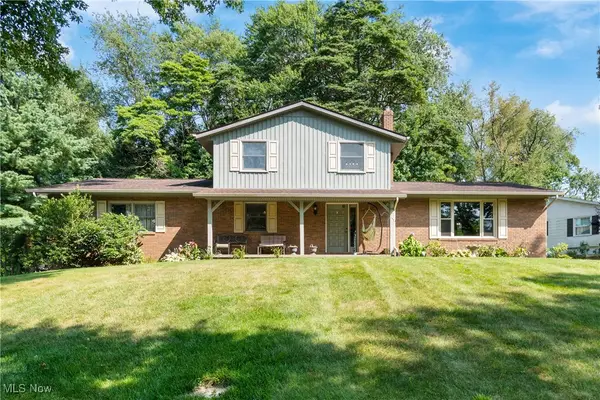 $299,900Active4 beds 2 baths2,086 sq. ft.
$299,900Active4 beds 2 baths2,086 sq. ft.8596 Scenicridge Nw Avenue, Clinton, OH 44216
MLS# 5148125Listed by: KELLER WILLIAMS LEGACY GROUP REALTY - Open Sun, 12 to 2pmNew
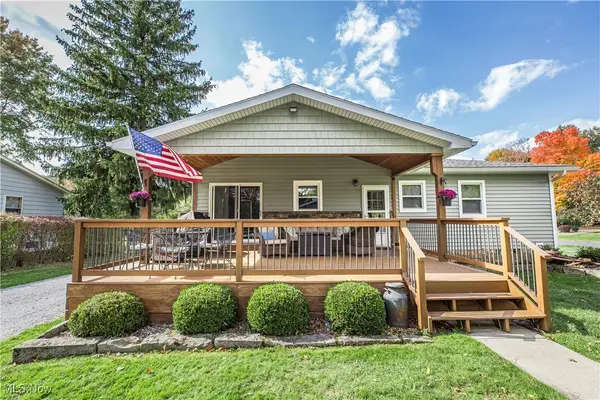 $250,000Active3 beds 1 baths
$250,000Active3 beds 1 baths5583 Fairland Road, Clinton, OH 44216
MLS# 5148094Listed by: CUTLER REAL ESTATE - New
 $279,000Active3 beds 2 baths1,832 sq. ft.
$279,000Active3 beds 2 baths1,832 sq. ft.6195 S Oval Drive, Clinton, OH 44216
MLS# 5141436Listed by: M. C. REAL ESTATE 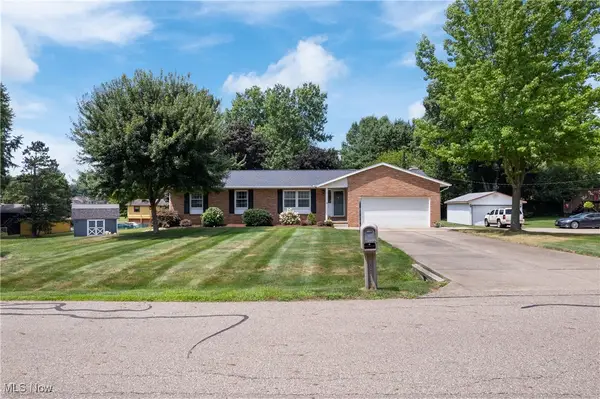 $299,900Pending3 beds 3 baths1,786 sq. ft.
$299,900Pending3 beds 3 baths1,786 sq. ft.5790 Rick Drive, Clinton, OH 44216
MLS# 5143815Listed by: KELLER WILLIAMS LEGACY GROUP REALTY $250,000Pending3 beds 2 baths1,250 sq. ft.
$250,000Pending3 beds 2 baths1,250 sq. ft.5817 Spikerman Drive, Clinton, OH 44216
MLS# 5142341Listed by: COLDWELL BANKER SCHMIDT REALTY $340,000Active5 beds 3 baths1,920 sq. ft.
$340,000Active5 beds 3 baths1,920 sq. ft.5626 Arlington Road, Clinton, OH 44216
MLS# 5136904Listed by: KELLER WILLIAMS LEGACY GROUP REALTY $295,000Pending3 beds 2 baths1,574 sq. ft.
$295,000Pending3 beds 2 baths1,574 sq. ft.5834 Starview Drive, Clinton, OH 44216
MLS# 5141474Listed by: MCDOWELL HOMES REAL ESTATE SERVICES $149,900Pending2 beds 1 baths708 sq. ft.
$149,900Pending2 beds 1 baths708 sq. ft.7611 N 7th Avenue, Clinton, OH 44216
MLS# 5139948Listed by: RE/MAX EDGE REALTY $299,000Pending3 beds 3 baths1,782 sq. ft.
$299,000Pending3 beds 3 baths1,782 sq. ft.6163 N Oval Road, Clinton, OH 44216
MLS# 5137444Listed by: KELLER WILLIAMS CHERVENIC RLTY $569,900Pending4 beds 3 baths2,741 sq. ft.
$569,900Pending4 beds 3 baths2,741 sq. ft.5699 Buck Trail, Clinton, OH 44216
MLS# 5135090Listed by: HIGH POINT REAL ESTATE GROUP
