6791 Cedar Ridge Trail, Clinton, OH 44216
Local realty services provided by:ERA Real Solutions Realty

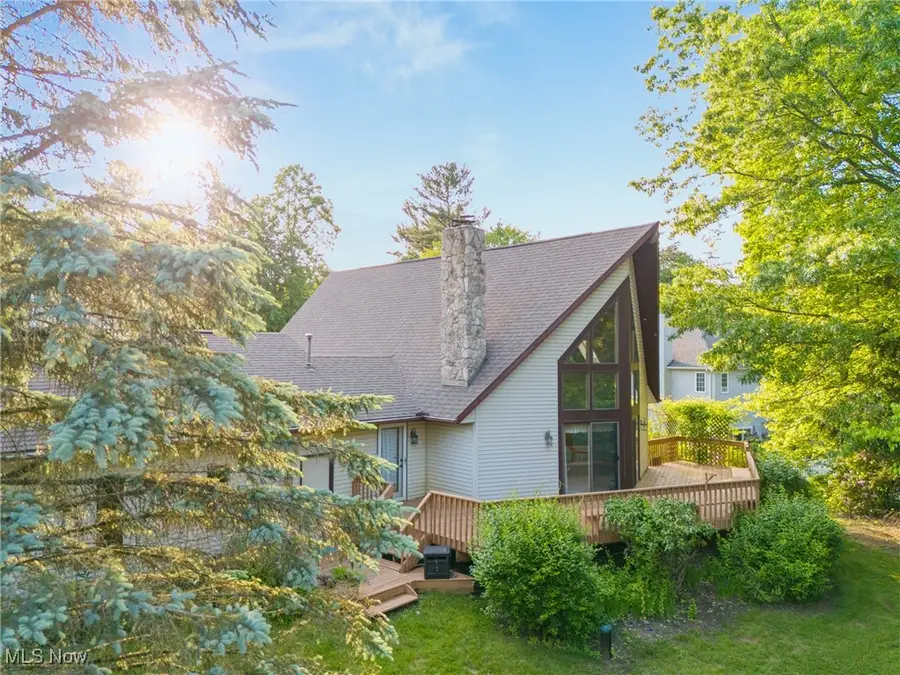
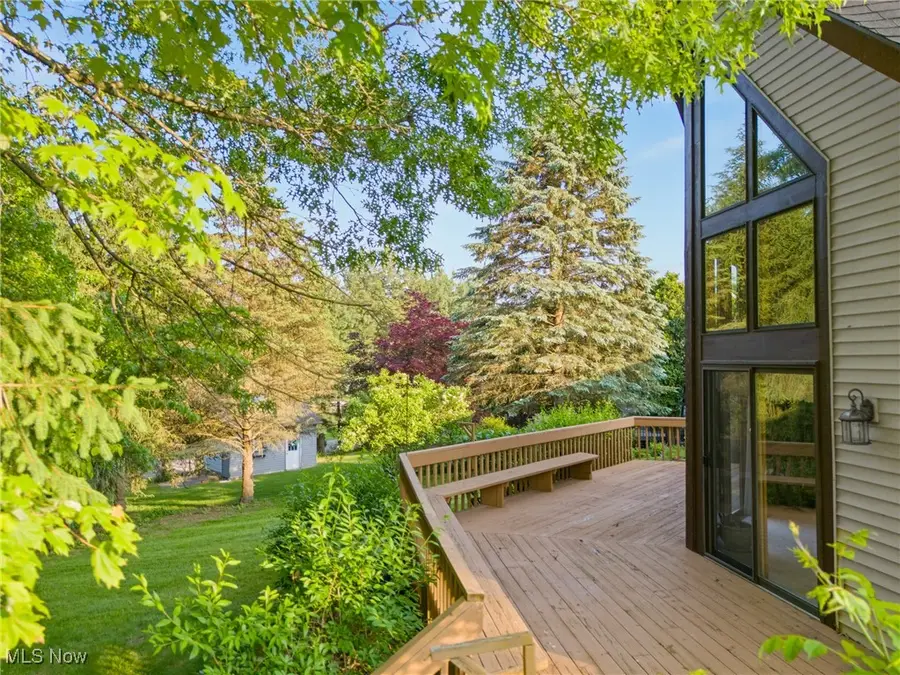
Listed by:amy myers
Office:keller williams legacy group realty
MLS#:5128144
Source:OH_NORMLS
Price summary
- Price:$299,000
- Price per sq. ft.:$116.07
About this home
Welcome to 6791 Cedar Ridge Trail — a one-owner, custom-built home nestled in a serene, wooded setting. Step into the spacious foyer and be greeted by a stunning two-story great room featuring a gas fireplace and a wall of windows that flood the space with natural light while offering tranquil views of the private backyard. If you love the outdoors, this home was made for you — with three separate decks, a landscaped yard, and a decorative pond complete with a charming bridge, you'll enjoy peaceful moments in every season. The oversized eat-in kitchen comes fully applianced and offers ample cabinet space, a large pantry, and plenty of room for entertaining or family gatherings. You’ll also appreciate the convenience of a main-floor laundry room, complete with washer and dryer. The first-floor primary suite is a true retreat, featuring a private deck and a spacious en-suite bath with a soaking tub and a walk-in shower. Upstairs, you'll find a large loft-style bedroom with excellent closet space and a private full bath, complete with a skylight and walk-in shower, offering privacy and comfort for guests or additional household members. The finished lower level adds even more livable space, perfect for a home office, rec room, or hobby area, along with plenty of storage. Located in the top-rated Green Local School District, this thoughtfully designed home is ready for its next chapter. Schedule your private showing today!
Contact an agent
Home facts
- Year built:1990
- Listing Id #:5128144
- Added:70 day(s) ago
- Updated:August 15, 2025 at 07:13 AM
Rooms and interior
- Bedrooms:2
- Total bathrooms:2
- Full bathrooms:2
- Living area:2,576 sq. ft.
Heating and cooling
- Heating:Fireplaces, Forced Air, Gas
Structure and exterior
- Roof:Asphalt, Fiberglass
- Year built:1990
- Building area:2,576 sq. ft.
- Lot area:0.54 Acres
Utilities
- Water:Well
- Sewer:Septic Tank
Finances and disclosures
- Price:$299,000
- Price per sq. ft.:$116.07
- Tax amount:$3,870 (2024)
New listings near 6791 Cedar Ridge Trail
- New
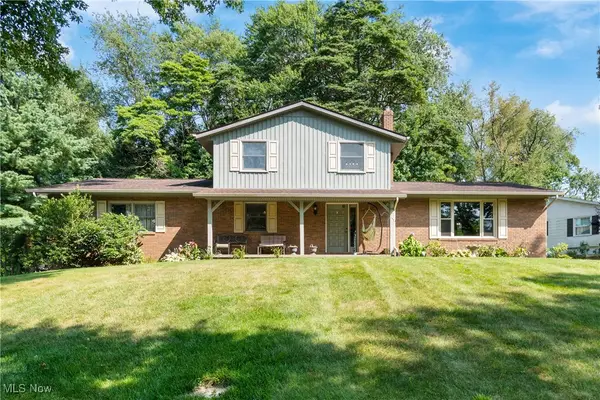 $299,900Active4 beds 2 baths2,086 sq. ft.
$299,900Active4 beds 2 baths2,086 sq. ft.8596 Scenicridge Nw Avenue, Clinton, OH 44216
MLS# 5148125Listed by: KELLER WILLIAMS LEGACY GROUP REALTY - Open Sun, 12 to 2pmNew
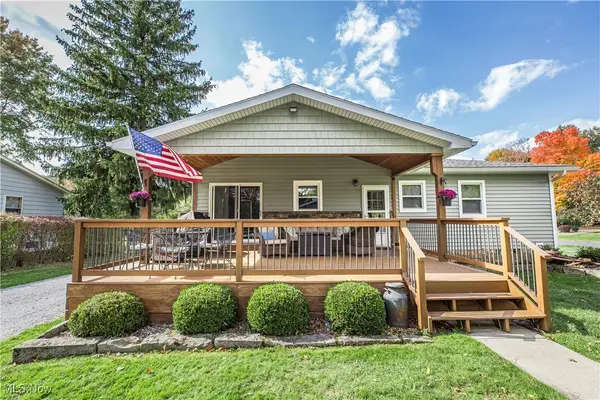 $250,000Active3 beds 1 baths
$250,000Active3 beds 1 baths5583 Fairland Road, Clinton, OH 44216
MLS# 5148094Listed by: CUTLER REAL ESTATE - New
 $279,000Active3 beds 2 baths1,832 sq. ft.
$279,000Active3 beds 2 baths1,832 sq. ft.6195 S Oval Drive, Clinton, OH 44216
MLS# 5141436Listed by: M. C. REAL ESTATE 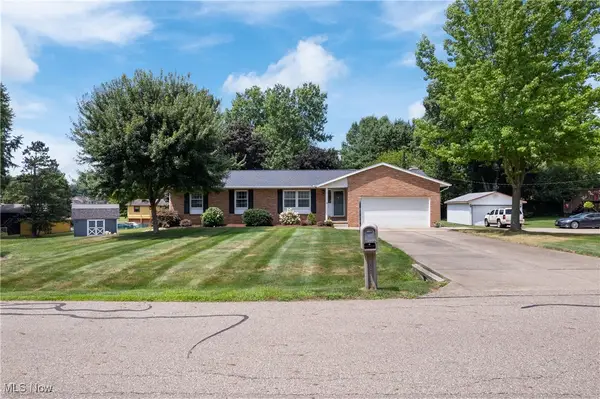 $299,900Pending3 beds 3 baths1,786 sq. ft.
$299,900Pending3 beds 3 baths1,786 sq. ft.5790 Rick Drive, Clinton, OH 44216
MLS# 5143815Listed by: KELLER WILLIAMS LEGACY GROUP REALTY $250,000Pending3 beds 2 baths1,250 sq. ft.
$250,000Pending3 beds 2 baths1,250 sq. ft.5817 Spikerman Drive, Clinton, OH 44216
MLS# 5142341Listed by: COLDWELL BANKER SCHMIDT REALTY $340,000Active5 beds 3 baths1,920 sq. ft.
$340,000Active5 beds 3 baths1,920 sq. ft.5626 Arlington Road, Clinton, OH 44216
MLS# 5136904Listed by: KELLER WILLIAMS LEGACY GROUP REALTY $295,000Pending3 beds 2 baths1,574 sq. ft.
$295,000Pending3 beds 2 baths1,574 sq. ft.5834 Starview Drive, Clinton, OH 44216
MLS# 5141474Listed by: MCDOWELL HOMES REAL ESTATE SERVICES $149,900Pending2 beds 1 baths708 sq. ft.
$149,900Pending2 beds 1 baths708 sq. ft.7611 N 7th Avenue, Clinton, OH 44216
MLS# 5139948Listed by: RE/MAX EDGE REALTY $299,000Pending3 beds 3 baths1,782 sq. ft.
$299,000Pending3 beds 3 baths1,782 sq. ft.6163 N Oval Road, Clinton, OH 44216
MLS# 5137444Listed by: KELLER WILLIAMS CHERVENIC RLTY $569,900Pending4 beds 3 baths2,741 sq. ft.
$569,900Pending4 beds 3 baths2,741 sq. ft.5699 Buck Trail, Clinton, OH 44216
MLS# 5135090Listed by: HIGH POINT REAL ESTATE GROUP
