7300 Morley Road, Concord Township, OH 44077
Local realty services provided by:ERA Real Solutions Realty
Listed by:jennifer l allen
Office:keller williams greater cleveland northeast
MLS#:5159943
Source:OH_NORMLS
Price summary
- Price:$309,900
- Price per sq. ft.:$128.91
About this home
Beautiful Brick Colonial in Riverside School District on 1/2 acre backing up to a park. The original model home for Lancaster Ridge offers large rooms, great layout and endless potential. Spacious Eat In Kitchen is lined with oak cabinets, double SS Sink, appliances, pantry and eating area open to the family room making for a wonderful gathering space. Plus formal dining room and living room that can make for a perfect home office, first floor laundry room with washer and dryer and half bathroom complete the main living spaces with lots of natural light. Generous primary bedroom with walk in closet and private full bathroom featuring walk in shower. Three additional large bedrooms with nice closet spaces and ceiling fans. Full bathroom has separation door to allow two spaces - One to shower and one to use the sink at same time. Unfinished full basement offers so much additional space and potential. Storage shelving, sump pump, and insulated walls are just waiting to be used. Attached garage has a bonus bump out storage area, garage door opener, water, attic access and front facing. Family room has sliders leading out to the deck overlooking the serene backyard. The deck will need to be replaced. Use your imagination when determining what to do with this space, the options are endless. Don't miss the shed located in the back of the property close to the park behind. Such a tranquil location. Several photos have been virtually staged to show the opportunity this brick beauty has to offer. Come make the spaces your own. Conveniently located near shopping, restaurants, highway access, parks, and medical.
Contact an agent
Home facts
- Year built:1984
- Listing ID #:5159943
- Added:1 day(s) ago
- Updated:September 27, 2025 at 02:20 PM
Rooms and interior
- Bedrooms:4
- Total bathrooms:3
- Full bathrooms:2
- Half bathrooms:1
- Living area:2,404 sq. ft.
Heating and cooling
- Cooling:Central Air
- Heating:Fireplaces, Forced Air, Gas
Structure and exterior
- Roof:Asphalt, Fiberglass, Shingle
- Year built:1984
- Building area:2,404 sq. ft.
- Lot area:0.51 Acres
Utilities
- Water:Public
- Sewer:Public Sewer
Finances and disclosures
- Price:$309,900
- Price per sq. ft.:$128.91
- Tax amount:$4,762 (2024)
New listings near 7300 Morley Road
- Open Sun, 11am to 1pmNew
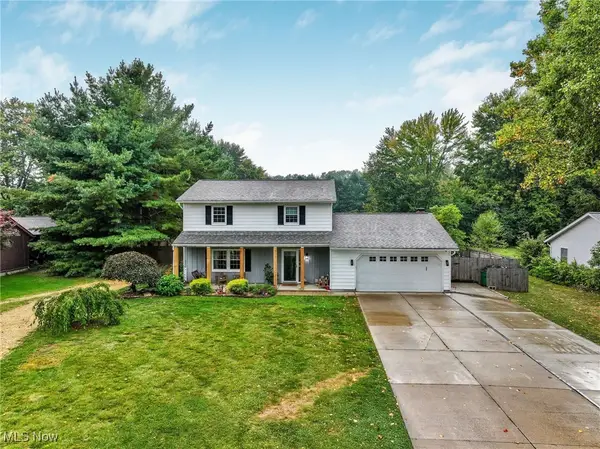 $450,000Active4 beds 3 baths2,387 sq. ft.
$450,000Active4 beds 3 baths2,387 sq. ft.6240 Colleen Drive, Concord, OH 44077
MLS# 5158731Listed by: KELLER WILLIAMS GREATER CLEVELAND NORTHEAST 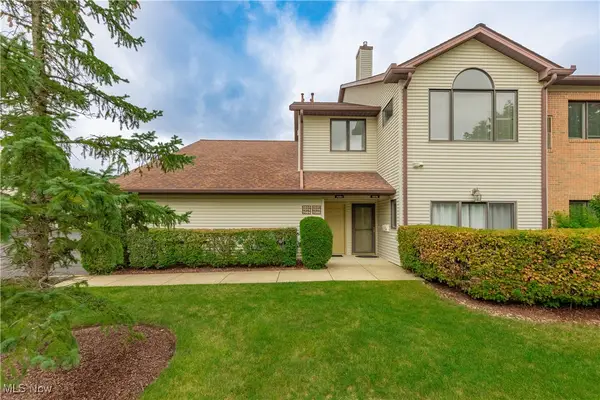 $189,900Pending2 beds 2 baths
$189,900Pending2 beds 2 baths7086 Village Drive, Mentor, OH 44060
MLS# 5159880Listed by: KELLER WILLIAMS GREATER METROPOLITAN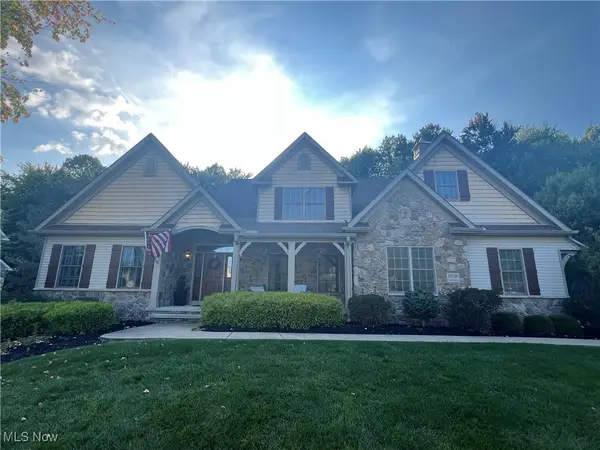 $705,000Pending5 beds 5 baths4,356 sq. ft.
$705,000Pending5 beds 5 baths4,356 sq. ft.10938 Stonewycke Drive, Concord, OH 44077
MLS# 5159597Listed by: KELLER WILLIAMS GREATER CLEVELAND NORTHEAST- New
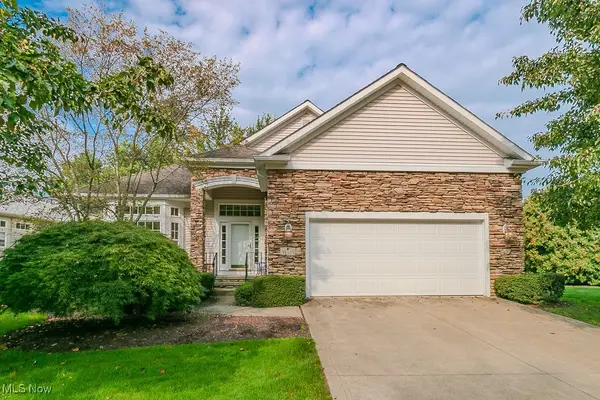 $450,000Active2 beds 3 baths2,506 sq. ft.
$450,000Active2 beds 3 baths2,506 sq. ft.11310 S Forest Drive, Concord, OH 44077
MLS# 5158366Listed by: PWG REAL ESTATE, LLC. - Open Sun, 2 to 4pmNew
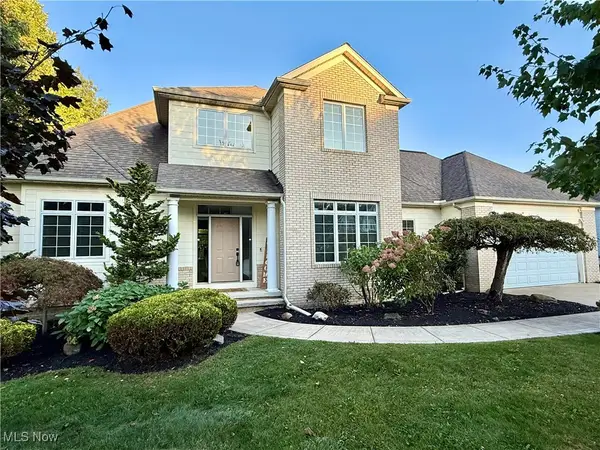 $519,750Active4 beds 4 baths3,565 sq. ft.
$519,750Active4 beds 4 baths3,565 sq. ft.7955 Forest Valley Lane, Concord, OH 44077
MLS# 5159308Listed by: REAL OF OHIO - Open Sat, 11am to 12:30pmNew
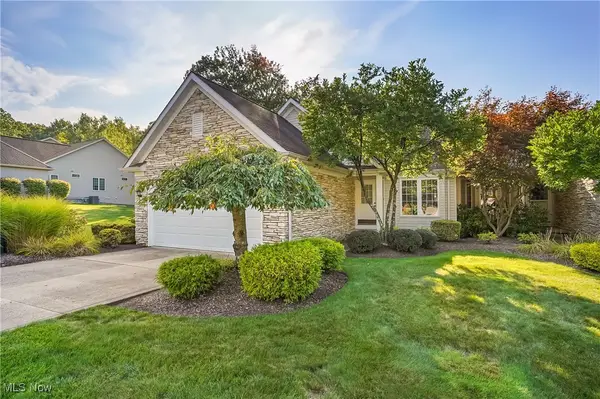 $410,000Active3 beds 2 baths2,793 sq. ft.
$410,000Active3 beds 2 baths2,793 sq. ft.6871 Auburn Road #10, Concord, OH 44077
MLS# 5157792Listed by: KELLER WILLIAMS GREATER CLEVELAND NORTHEAST - New
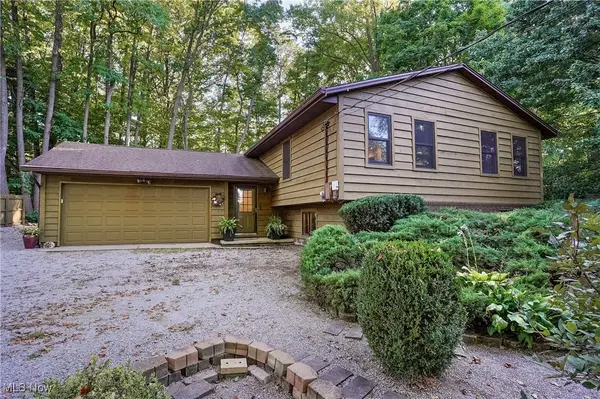 $425,000Active4 beds 4 baths2,860 sq. ft.
$425,000Active4 beds 4 baths2,860 sq. ft.10676 Prouty Road, Concord, OH 44077
MLS# 5156906Listed by: KELLER WILLIAMS CHERVENIC RLTY - Open Sun, 12 to 2pmNew
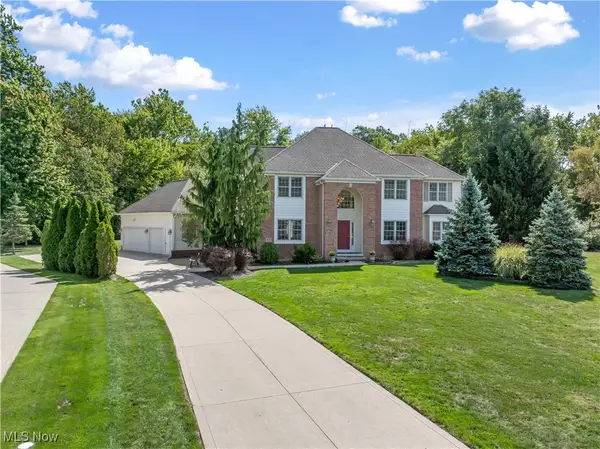 $589,000Active4 beds 3 baths3,350 sq. ft.
$589,000Active4 beds 3 baths3,350 sq. ft.6931 Chairmans Court, Concord, OH 44060
MLS# 5147144Listed by: REAL OF OHIO - Open Sun, 1 to 2:30pmNew
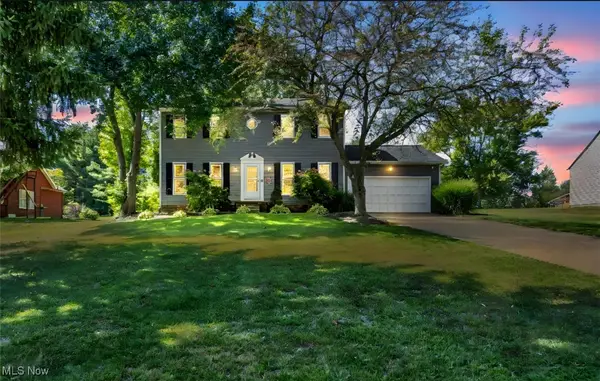 $335,000Active4 beds 3 baths
$335,000Active4 beds 3 baths6206 Cheryl Place, Concord, OH 44077
MLS# 5157690Listed by: PLATINUM REAL ESTATE
