7945 Viewmount Drive, Concord, OH 44077
Local realty services provided by:ERA Real Solutions Realty
Listed by:lisa k sisko
Office:keller williams greater metropolitan
MLS#:5151508
Source:OH_NORMLS
Price summary
- Price:$825,000
- Price per sq. ft.:$207.49
About this home
Welcome to this one-of-a-kind property, offering just over 12 breathtaking acres stretching from Viewmount to Hermitage with the potential to be split into three parcels. With two stocked ponds, a stream, a waterfall, wooded acreage, and an open valley, the setting is as picturesque as it is versatile—truly endless potential.
The 3,890 sq. ft. ranch-style home features 4 bedrooms, 3 full baths, and a desirable layout for both everyday living and entertaining. The main floor offers 2 bedrooms and 2 baths, including a spacious great room with soaring beamed ceilings, a Juliet balcony overlooking the pond, and a stunning stone wood-burning fireplace. The walk-out lower level provides 2 additional bedrooms, 1 full bath, and a large rec room with another stone fireplace, wet bar, and coffered ceiling—perfect for gatherings. Step outside to a serene patio where you can unwind by one of the beautiful ponds.
Additional highlights include a 3-car attached garage with terracotta flooring, a 2½-car detached garage with a second driveway, and an older barn on the property, adding charm and functionality.
This exceptional property blends natural beauty with generous living space—an opportunity not to be missed.
Contact an agent
Home facts
- Year built:1970
- Listing ID #:5151508
- Added:1 day(s) ago
- Updated:August 29, 2025 at 10:40 PM
Rooms and interior
- Bedrooms:4
- Total bathrooms:3
- Full bathrooms:3
- Living area:3,976 sq. ft.
Heating and cooling
- Cooling:Heat Pump
- Heating:Electric, Heat Pump
Structure and exterior
- Roof:Asphalt
- Year built:1970
- Building area:3,976 sq. ft.
- Lot area:12.32 Acres
Utilities
- Water:Public
- Sewer:Septic Tank
Finances and disclosures
- Price:$825,000
- Price per sq. ft.:$207.49
- Tax amount:$7,584 (2024)
New listings near 7945 Viewmount Drive
- New
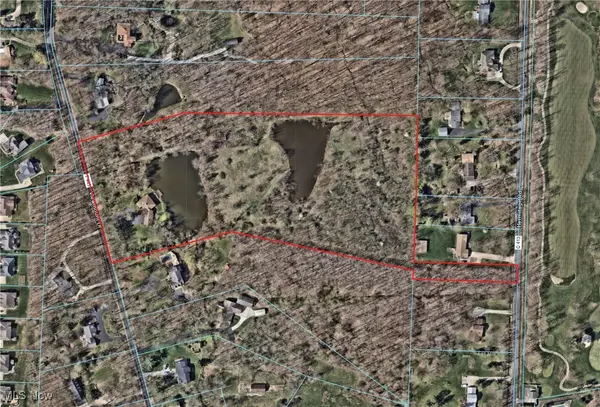 $825,000Active12.32 Acres
$825,000Active12.32 Acres7945 Viewmount Drive, Concord, OH 44077
MLS# 5152008Listed by: KELLER WILLIAMS GREATER METROPOLITAN - Open Sat, 1 to 3pm
 $349,000Active4 beds 3 baths2,352 sq. ft.
$349,000Active4 beds 3 baths2,352 sq. ft.6401 Painesville Warren Road, Concord, OH 44077
MLS# 5145637Listed by: MCDOWELL HOMES REAL ESTATE SERVICES 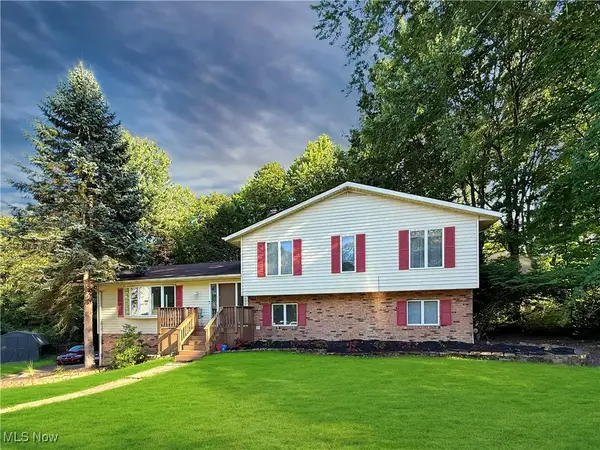 $339,900Pending4 beds 3 baths2,378 sq. ft.
$339,900Pending4 beds 3 baths2,378 sq. ft.7829 Oakridge Drive, Mentor, OH 44060
MLS# 5147517Listed by: MCDOWELL HOMES REAL ESTATE SERVICES- New
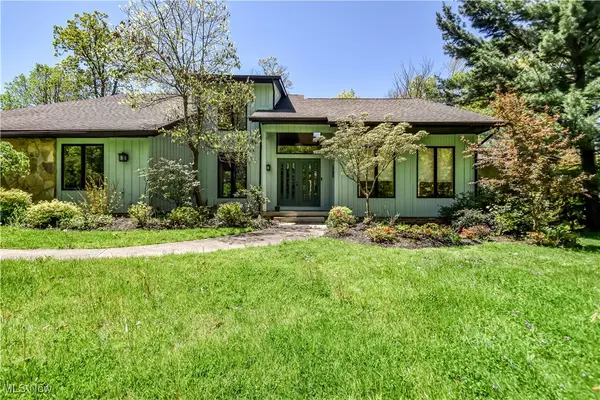 $699,000Active5 beds 5 baths
$699,000Active5 beds 5 baths8220 Hermitage Road, Concord, OH 44077
MLS# 5151087Listed by: KELLER WILLIAMS GREATER CLEVELAND NORTHEAST - New
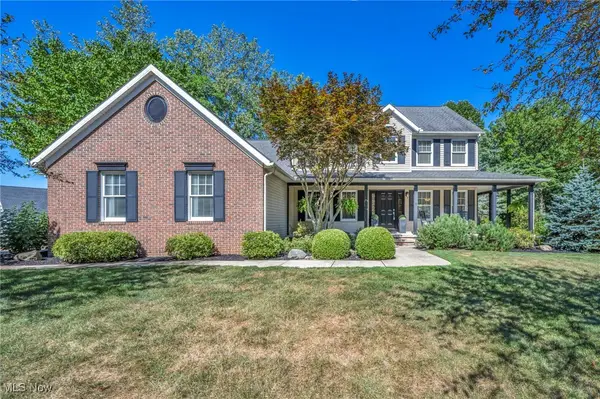 $675,000Active4 beds 3 baths4,613 sq. ft.
$675,000Active4 beds 3 baths4,613 sq. ft.7450 Nancy Ann Drive, Concord, OH 44077
MLS# 5149782Listed by: ENGEL & VLKERS DISTINCT 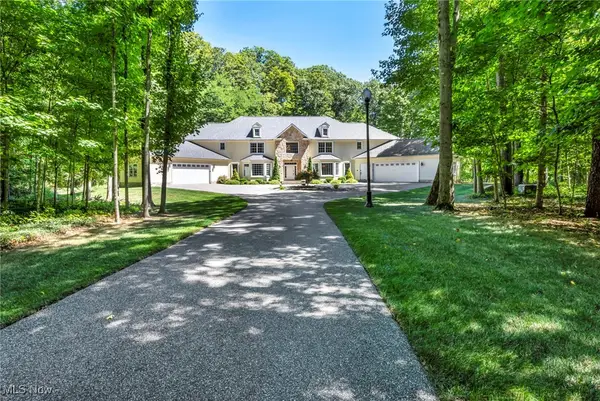 $1,295,000Pending4 beds 5 baths6,800 sq. ft.
$1,295,000Pending4 beds 5 baths6,800 sq. ft.7295 Cascade Road, Concord, OH 44077
MLS# 5147951Listed by: PLATINUM REAL ESTATE- New
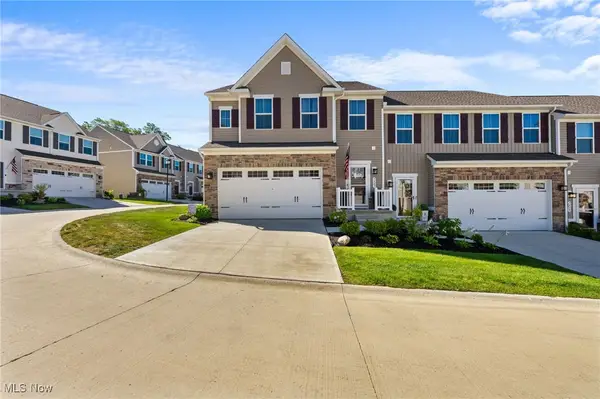 $345,000Active4 beds 4 baths2,551 sq. ft.
$345,000Active4 beds 4 baths2,551 sq. ft.7347 Hillshire Drive, Concord, OH 44077
MLS# 5149675Listed by: KELLER WILLIAMS GREATER CLEVELAND NORTHEAST - New
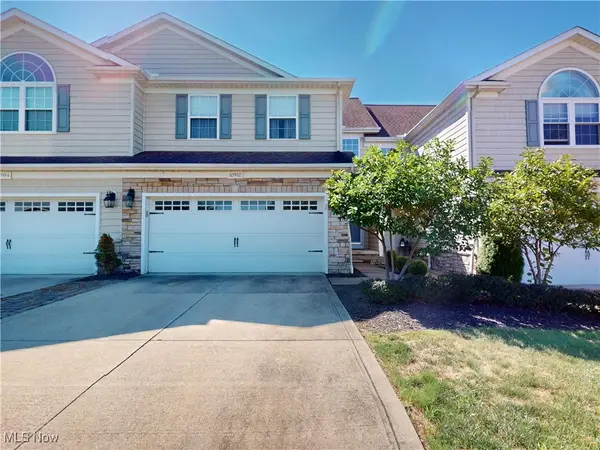 $319,900Active3 beds 4 baths1,940 sq. ft.
$319,900Active3 beds 4 baths1,940 sq. ft.10952 Spear Road #6, Concord, OH 44077
MLS# 5149590Listed by: MCDOWELL HOMES REAL ESTATE SERVICES  $199,900Pending3 beds 2 baths1,428 sq. ft.
$199,900Pending3 beds 2 baths1,428 sq. ft.7575 Andrea Drive, Mentor, OH 44060
MLS# 5149222Listed by: RE/MAX RESULTS
