6401 Painesville Warren Road, Concord, OH 44077
Local realty services provided by:ERA Real Solutions Realty
Listed by:dawn borris
Office:mcdowell homes real estate services
MLS#:5145637
Source:OH_NORMLS
Price summary
- Price:$349,000
- Price per sq. ft.:$148.38
About this home
EXCEPTIONAL PRICE - Concord's most affordable 4-bedroom currently on the market!!!
Welcome to this beautiful 4 bedroom colonial with 2 1/2 bathrooms and over 2,300 sq feet located in the sought after Concord Twp. location.
You'll love the spacious bedrooms with plenty of closets and storage. The dramatic and bold kitchen includes all appliances and the dining room extends to the family room with a fireplace. There is also a sizable living room which gives you plenty of room for entertaining!! The full basement gives additional storage and a work area for crafts or hobbies. The laundry room is conveniently located on the first floor. Off the kitchen are sliding doors that lead to a huge deck. The backyard is an oasis with beautiful landscaping. Perfect for summer picnics and evenings sitting by the bon fire area featuring a cozy brick sitting area. The attached two car garage has plenty of room for cars and additional storage. Full concrete driveway with bonus turnaround/parking pad. There is even a storage shed out back.
RECENT UPDATES INCLUDE: Bay window in front room, 50 gallon Lochinvar water heater (2021), furnace (2021), A/C (2020).
INCLUDED APPLIANCES: electric dryer, washer, dishwasher, gas range (2022), refrigerator (2022), microwave (2025), garbage disposal (2025).
This property features a variety of flowers in the front and back of home. There are several fruit producing trees; 2 apple trees, almond tree and mulberry tree.
Come make this your "home sweet home"! So much space, potential...don't miss out on this one!
Seller is offering a one-year home warranty.
Contact an agent
Home facts
- Year built:1977
- Listing ID #:5145637
- Added:5 day(s) ago
- Updated:September 02, 2025 at 07:38 PM
Rooms and interior
- Bedrooms:4
- Total bathrooms:3
- Full bathrooms:2
- Half bathrooms:1
- Living area:2,352 sq. ft.
Heating and cooling
- Cooling:Central Air
- Heating:Gas, Heat Pump
Structure and exterior
- Roof:Shingle
- Year built:1977
- Building area:2,352 sq. ft.
- Lot area:0.66 Acres
Utilities
- Water:Public
- Sewer:Public Sewer
Finances and disclosures
- Price:$349,000
- Price per sq. ft.:$148.38
- Tax amount:$5,185 (2024)
New listings near 6401 Painesville Warren Road
- New
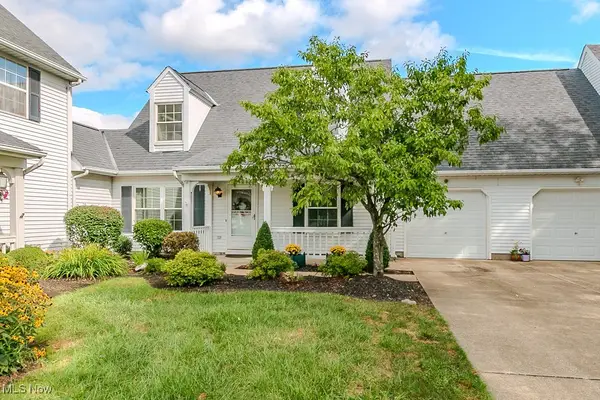 $214,900Active3 beds 2 baths1,260 sq. ft.
$214,900Active3 beds 2 baths1,260 sq. ft.9829 Inverness Court, Concord, OH 44060
MLS# 5151491Listed by: PLATINUM REAL ESTATE - New
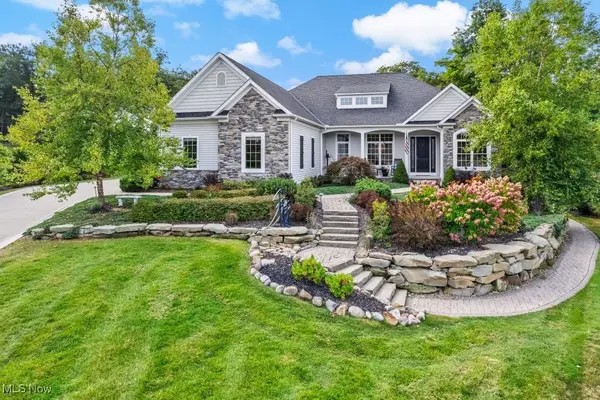 $779,900Active4 beds 5 baths4,012 sq. ft.
$779,900Active4 beds 5 baths4,012 sq. ft.8150 Butler Hill Drive, Concord, OH 44077
MLS# 5152880Listed by: ABBE D HOCTOR, BROKER - New
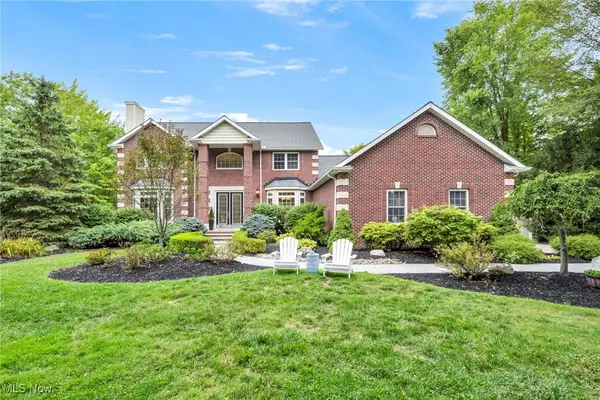 $650,000Active4 beds 4 baths3,626 sq. ft.
$650,000Active4 beds 4 baths3,626 sq. ft.12105 Girdled Road, Concord, OH 44077
MLS# 5146402Listed by: PLATINUM REAL ESTATE - New
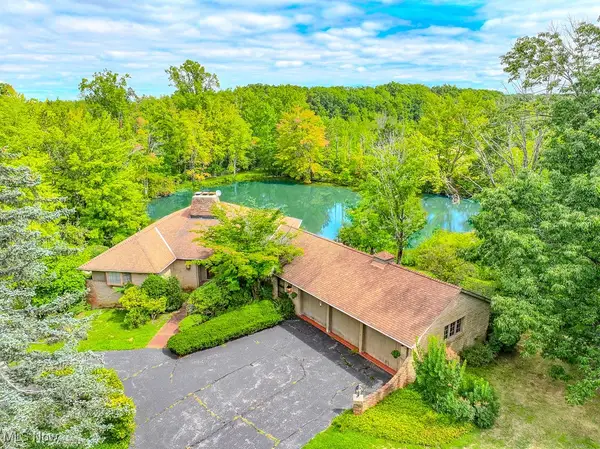 $825,000Active4 beds 3 baths3,976 sq. ft.
$825,000Active4 beds 3 baths3,976 sq. ft.7945 Viewmount Drive, Concord, OH 44077
MLS# 5151508Listed by: KELLER WILLIAMS GREATER METROPOLITAN - New
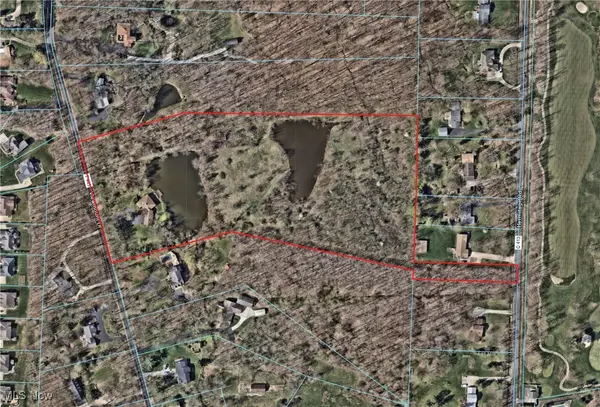 $825,000Active12.32 Acres
$825,000Active12.32 Acres7945 Viewmount Drive, Concord, OH 44077
MLS# 5152008Listed by: KELLER WILLIAMS GREATER METROPOLITAN 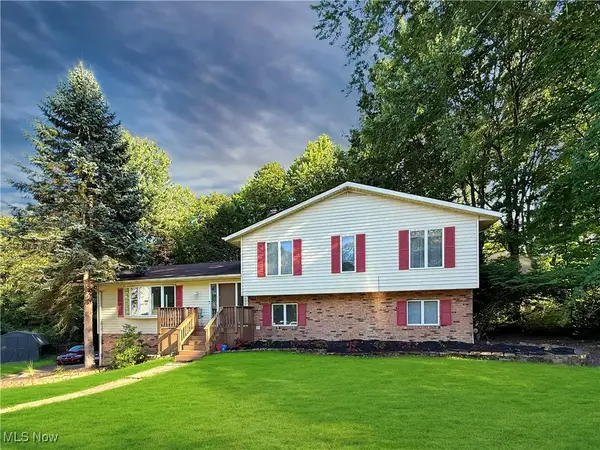 $339,900Pending4 beds 3 baths2,378 sq. ft.
$339,900Pending4 beds 3 baths2,378 sq. ft.7829 Oakridge Drive, Mentor, OH 44060
MLS# 5147517Listed by: MCDOWELL HOMES REAL ESTATE SERVICES- New
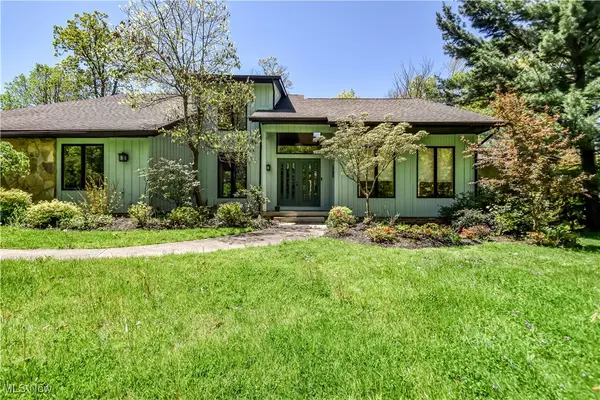 $699,000Active5 beds 5 baths
$699,000Active5 beds 5 baths8220 Hermitage Road, Concord, OH 44077
MLS# 5151087Listed by: KELLER WILLIAMS GREATER CLEVELAND NORTHEAST 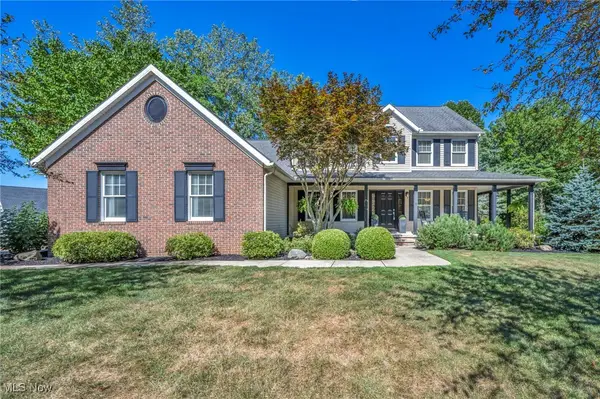 $675,000Active4 beds 3 baths4,613 sq. ft.
$675,000Active4 beds 3 baths4,613 sq. ft.7450 Nancy Ann Drive, Concord, OH 44077
MLS# 5149782Listed by: ENGEL & VLKERS DISTINCT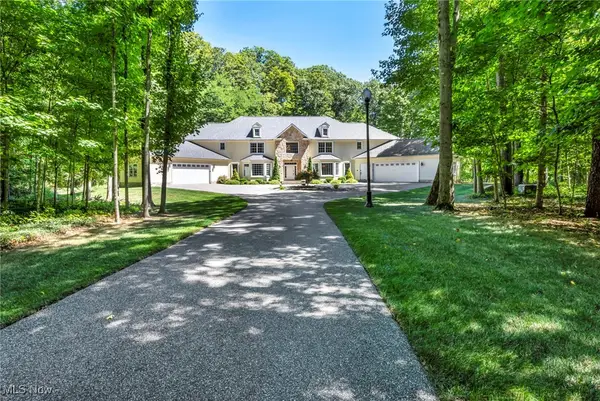 $1,295,000Pending4 beds 5 baths6,800 sq. ft.
$1,295,000Pending4 beds 5 baths6,800 sq. ft.7295 Cascade Road, Concord, OH 44077
MLS# 5147951Listed by: PLATINUM REAL ESTATE
