7829 Oakridge Drive, Mentor, OH 44060
Local realty services provided by:ERA Real Solutions Realty
Listed by:jason f hadad
Office:mcdowell homes real estate services
MLS#:5147517
Source:OH_NORMLS
Price summary
- Price:$339,900
- Price per sq. ft.:$142.94
About this home
Welcome to this beautifully updated 4-bedroom, 2.5-bath split-level gem in the coveted Morley Hills Estates of South Mentor! Nestled on a lush, tree-lined lot, this nearly 2,400 sq ft home blends modern updates with natural serenity. Step inside and fall in love with the oversized living room, where rich hardwood floors, soaring vaulted ceilings, and two walls of expansive windows bathe the space in natural light. French doors add a touch of elegance and create a seamless flow into the rest of the home. The updated kitchen is a chef’s dream, boasting crisp white shaker cabinets, warm butcher block countertops, a subway tile backsplash, pantry, and luxury vinyl flooring. A sliding glass door opens to a massive, multi-level deck that overlooks a peaceful, private backyard oasis — perfect for summer entertaining or tranquil mornings with coffee.
The inviting lower-level family room features a cozy gas fireplace and offers a perfect flex space for gatherings or movie nights. Upstairs, you’ll find three spacious bedrooms with newer carpet and two full baths. The highlight? A luxurious 21x13 primary suite with hardwood floors, recessed lighting, and an updated private bath with quartz counters and a spa-like walk-in tiled shower. Neutral paint tones and modern finishes flow throughout the home, offering a turnkey opportunity in one of Mentor’s most desirable neighborhoods.
Located just minutes from schools, shopping, and parks — this home checks every box. Schedule your showing today and experience the charm of Morley Hills living!
Contact an agent
Home facts
- Year built:1975
- Listing ID #:5147517
- Added:3 day(s) ago
- Updated:August 28, 2025 at 02:38 AM
Rooms and interior
- Bedrooms:4
- Total bathrooms:3
- Full bathrooms:2
- Half bathrooms:1
- Living area:2,378 sq. ft.
Heating and cooling
- Cooling:Central Air
- Heating:Forced Air, Gas
Structure and exterior
- Roof:Asphalt, Fiberglass
- Year built:1975
- Building area:2,378 sq. ft.
- Lot area:0.51 Acres
Utilities
- Water:Public
- Sewer:Public Sewer
Finances and disclosures
- Price:$339,900
- Price per sq. ft.:$142.94
- Tax amount:$4,486 (2024)
New listings near 7829 Oakridge Drive
- Open Sun, 11am to 1pmNew
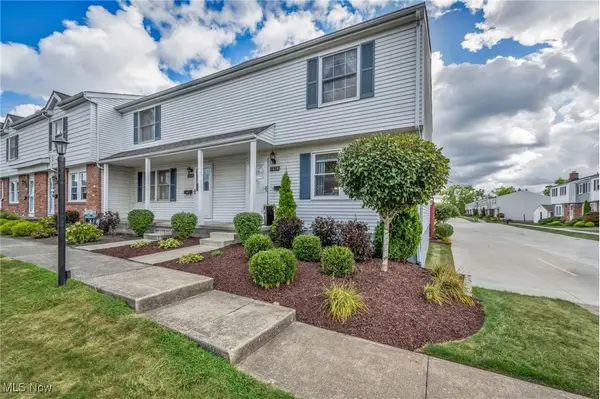 $210,000Active3 beds 4 baths1,545 sq. ft.
$210,000Active3 beds 4 baths1,545 sq. ft.7418 Yorktown Court, Mentor, OH 44060
MLS# 5151545Listed by: PLATINUM REAL ESTATE - New
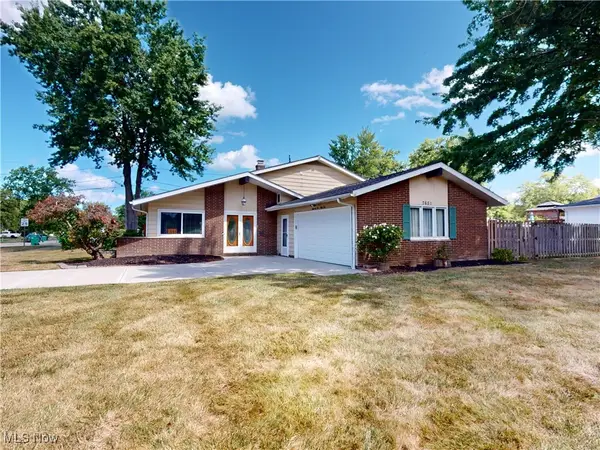 $325,000Active4 beds 2 baths1,666 sq. ft.
$325,000Active4 beds 2 baths1,666 sq. ft.7651 Ohio Street, Mentor, OH 44060
MLS# 5152027Listed by: MCDOWELL HOMES REAL ESTATE SERVICES - Open Sat, 1 to 2:30pmNew
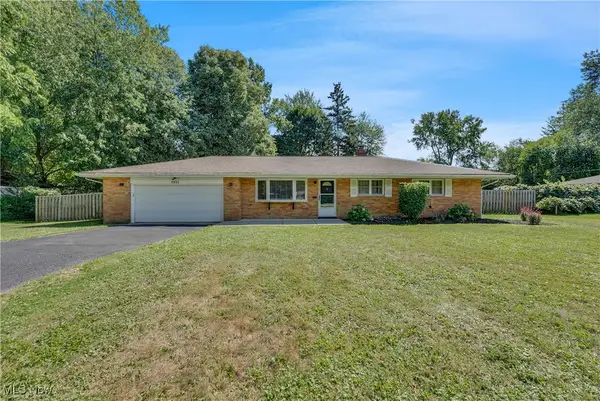 $289,900Active3 beds 2 baths2,095 sq. ft.
$289,900Active3 beds 2 baths2,095 sq. ft.8038 Munson Road, Mentor, OH 44060
MLS# 5151819Listed by: KELLER WILLIAMS GREATER CLEVELAND NORTHEAST - New
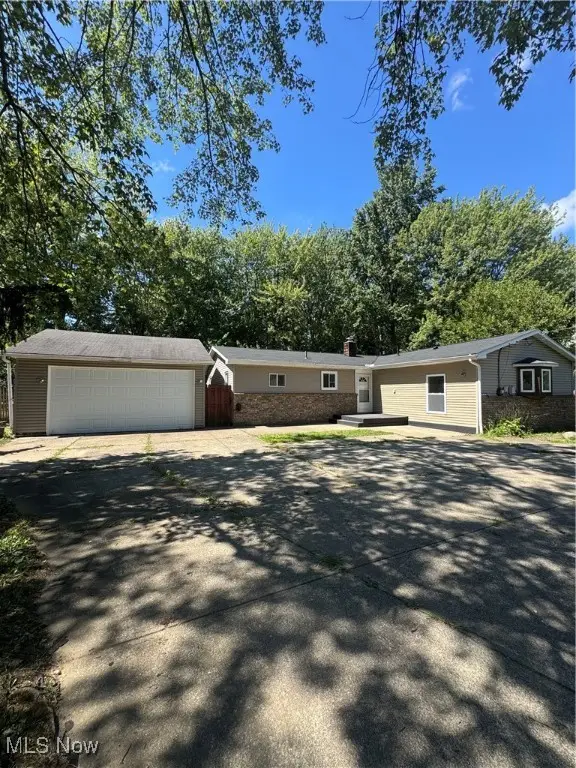 $260,000Active4 beds 2 baths
$260,000Active4 beds 2 baths6524 Elmwood Road, Mentor, OH 44060
MLS# 5151514Listed by: REAL OF OHIO - New
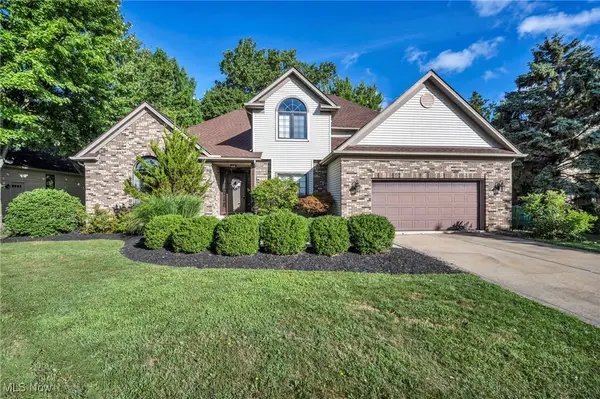 $500,000Active4 beds 4 baths3,716 sq. ft.
$500,000Active4 beds 4 baths3,716 sq. ft.6010 Sea Pines Drive, Mentor, OH 44060
MLS# 5133809Listed by: PLATINUM REAL ESTATE - New
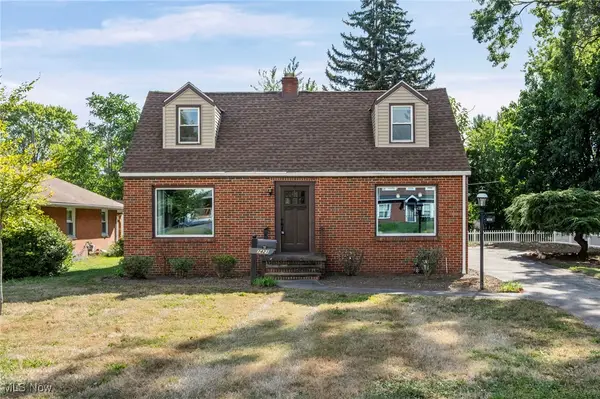 $289,900Active3 beds 2 baths1,902 sq. ft.
$289,900Active3 beds 2 baths1,902 sq. ft.7421 Case Avenue, Mentor, OH 44060
MLS# 5151456Listed by: RE/MAX ABOVE & BEYOND - New
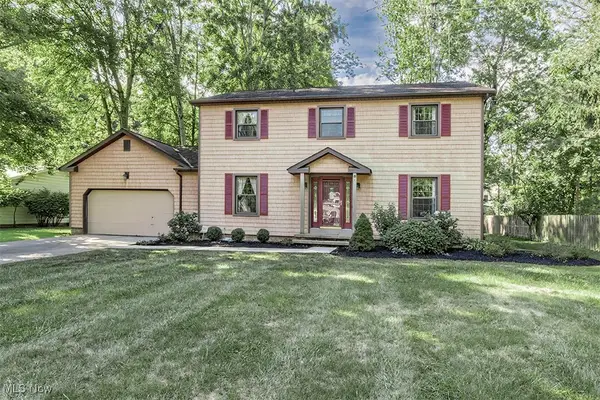 $349,900Active4 beds 3 baths2,305 sq. ft.
$349,900Active4 beds 3 baths2,305 sq. ft.9388 Kellogg Creek Drive, Mentor, OH 44060
MLS# 5151029Listed by: BERKSHIRE HATHAWAY HOMESERVICES PROFESSIONAL REALTY - Open Sun, 12 to 2pm
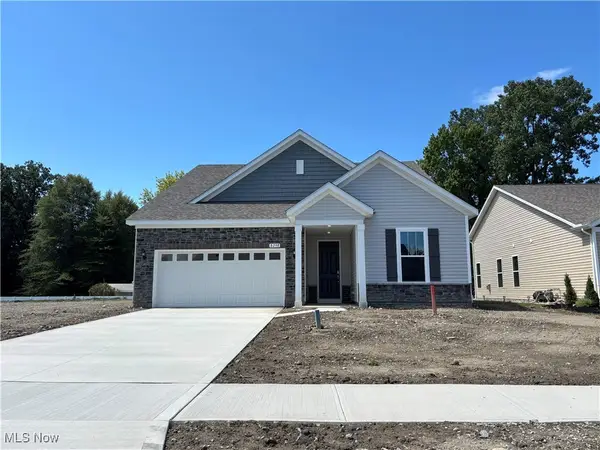 $499,900Pending3 beds 3 baths2,027 sq. ft.
$499,900Pending3 beds 3 baths2,027 sq. ft.8298 Clydesdale Drive, Mentor, OH 44060
MLS# 5151449Listed by: KELLER WILLIAMS CHERVENIC RLTY - Open Sun, 1 to 3pmNew
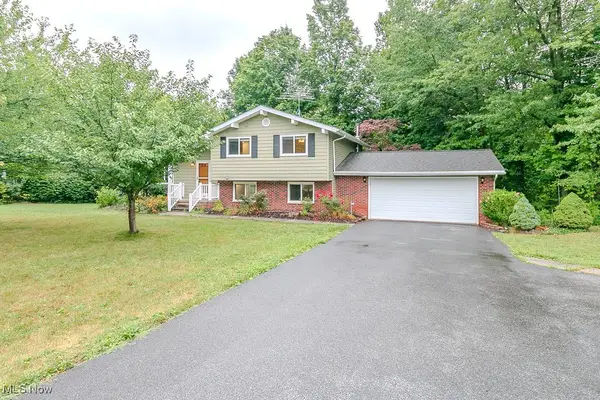 $359,000Active4 beds 3 baths1,760 sq. ft.
$359,000Active4 beds 3 baths1,760 sq. ft.6283 Hopkins Road, Mentor, OH 44060
MLS# 5149881Listed by: KELLER WILLIAMS GREATER CLEVELAND NORTHEAST
