4401 Conestoga Trail, Copley, OH 44321
Local realty services provided by:ERA Real Solutions Realty

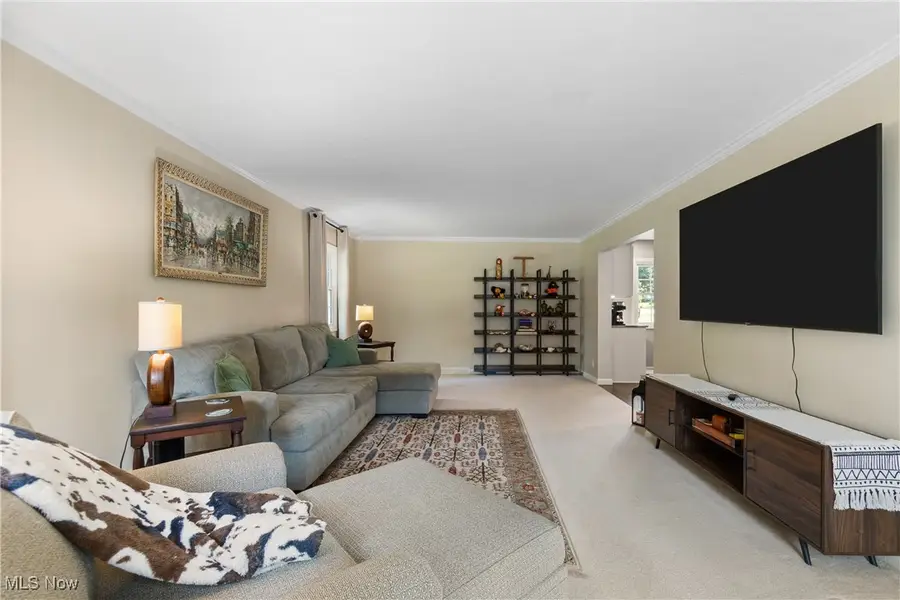
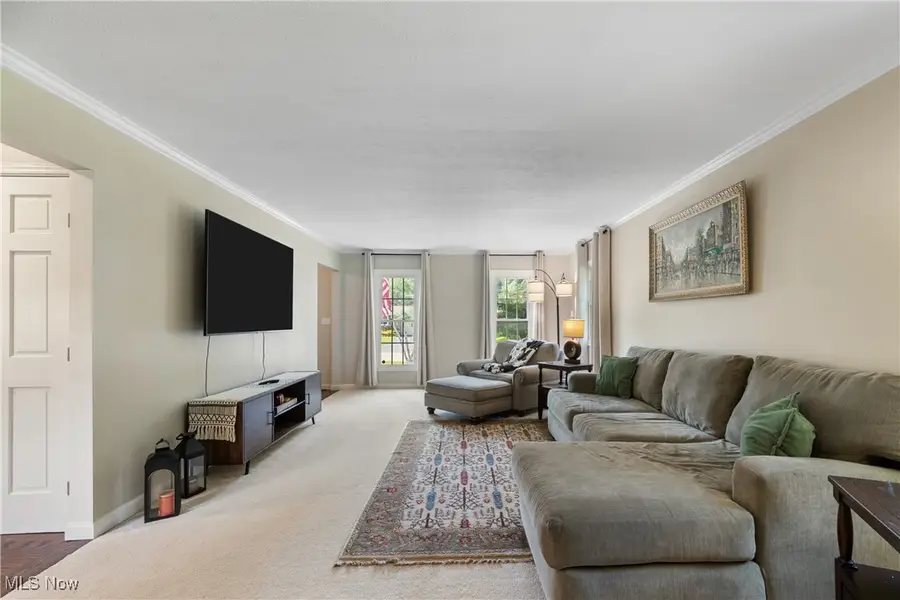
Listed by:katelyn palfy
Office:keller williams elevate
MLS#:5145762
Source:OH_NORMLS
Price summary
- Price:$420,000
- Price per sq. ft.:$202.31
About this home
Welcome to this beautifully updated 4-bedroom, 2.5-bath home located on a spacious .6-acre corner lot in highly desirable Copley! With over 2,000 square feet of living space, this home blends modern updates with functional layout and charm.
Step inside to a welcoming foyer that opens to a versatile main level featuring fresh paint, custom oak crown molding, and multiple living areas. The front living room leads to a formal dining room currently being used as an office, while a second living space—with a cozy brick fireplace—now serves as a formal dining room complete with a stylish new light fixture.
The fully updated kitchen is a showstopper with stunning countertops, breakfast bar, coffee bar, pantry, and newer appliances including a dishwasher and microwave (2024). A convenient half bath, custom-built entry bench, and an attached 2-car garage complete the main level.
Upstairs, you’ll find all four bedrooms, including a spacious primary suite with a new ceiling fan, crown molding, and private full bath. One bedroom has been custom-outfitted as a walk-in closet with removable shelving—perfect for easy conversion back to a traditional bedroom. A second full bath serves the remaining bedrooms.
The full basement is waterproofed (with a transferable warranty) and ready for finishing. Outside, enjoy your fully fenced (alaready stained), professionally landscaped backyard with fresh seed and weed control (2024), new patio (2024), a playset that conveys, and a spacious concrete driveway with an additional circular drive for extra parking.
Major updates include: AC & Furnace (2024), Hot Water Tank (2024),Well Pump & Pressure Tank (2024), Sump Pump w/ Backup Battery (2024), Exterior Lighting (2024), Water Softener Motor & Fixtures (2024), Osmosis Filtration System, Whole-House Backup Generator, Septic System (2022)
This home truly has it all—space, updates, charm, and location. Just move in and enjoy!
Contact an agent
Home facts
- Year built:1969
- Listing Id #:5145762
- Added:6 day(s) ago
- Updated:August 12, 2025 at 07:18 AM
Rooms and interior
- Bedrooms:4
- Total bathrooms:3
- Full bathrooms:2
- Half bathrooms:1
- Living area:2,076 sq. ft.
Heating and cooling
- Cooling:Central Air
- Heating:Forced Air, Gas
Structure and exterior
- Roof:Asphalt
- Year built:1969
- Building area:2,076 sq. ft.
- Lot area:0.63 Acres
Utilities
- Water:Well
- Sewer:Septic Tank
Finances and disclosures
- Price:$420,000
- Price per sq. ft.:$202.31
- Tax amount:$5,860 (2024)
New listings near 4401 Conestoga Trail
- Open Sun, 1 to 3pmNew
 $329,900Active3 beds 2 baths2,105 sq. ft.
$329,900Active3 beds 2 baths2,105 sq. ft.2941 Copley Road, Copley, OH 44321
MLS# 5146897Listed by: KELLER WILLIAMS LEGACY GROUP REALTY - New
 $130,000Active2 beds 1 baths
$130,000Active2 beds 1 baths1218 Briggle Road, Akron, OH 44320
MLS# 5148197Listed by: RE/MAX TRENDS REALTY - New
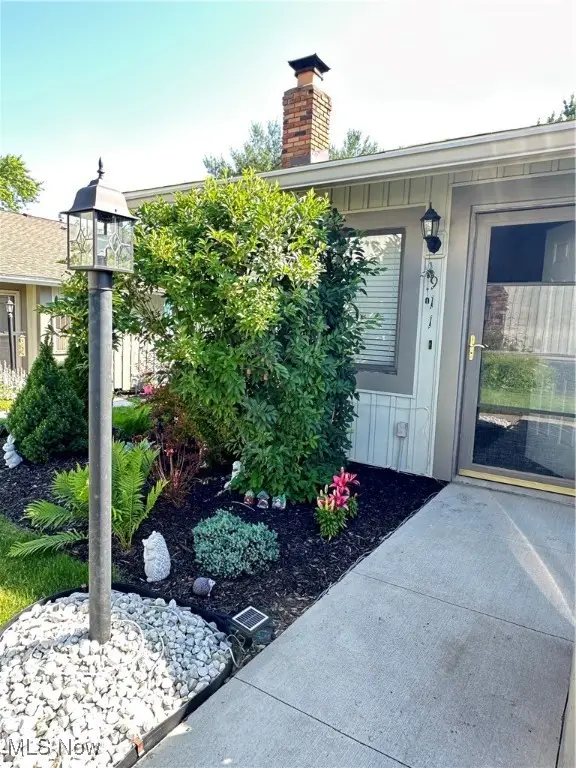 $149,000Active3 beds 2 baths1,324 sq. ft.
$149,000Active3 beds 2 baths1,324 sq. ft.911 Kirkwall Drive, Akron, OH 44321
MLS# 5147632Listed by: DEHOFF REALTORS - Open Sun, 12 to 1:30pmNew
 $385,000Active3 beds 3 baths2,590 sq. ft.
$385,000Active3 beds 3 baths2,590 sq. ft.2622 Stonecreek Drive, Copley, OH 44320
MLS# 5147353Listed by: BERKSHIRE HATHAWAY HOMESERVICES STOUFFER REALTY - Open Sun, 2 to 4pmNew
 $465,000Active3 beds 3 baths2,414 sq. ft.
$465,000Active3 beds 3 baths2,414 sq. ft.4535 Pinewood Path, Copley, OH 44321
MLS# 5146983Listed by: BERKSHIRE HATHAWAY HOMESERVICES STOUFFER REALTY - New
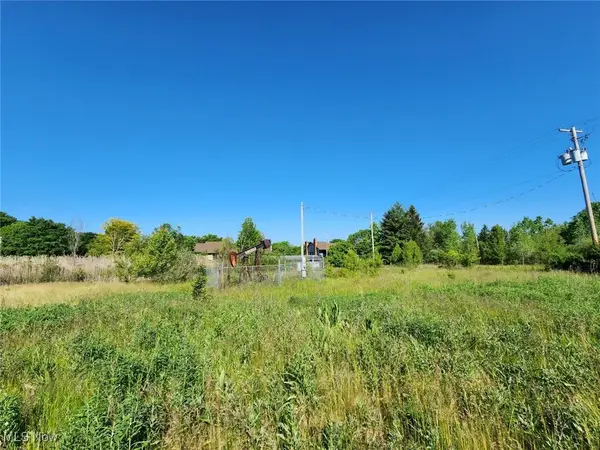 $125,000Active2.39 Acres
$125,000Active2.39 AcresAberth Drive, Akron, OH 44320
MLS# 5147256Listed by: JOSEPH WALTER REALTY, LLC. 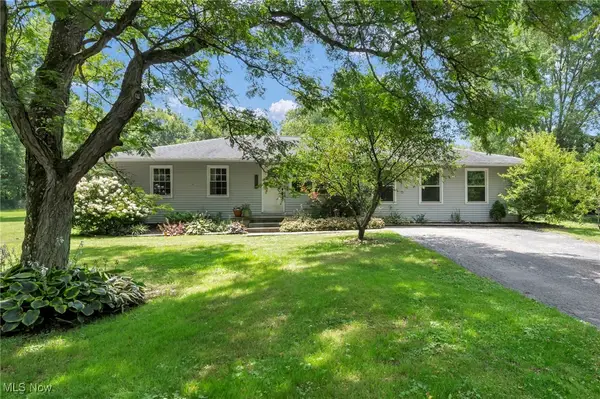 $240,000Pending4 beds 2 baths1,769 sq. ft.
$240,000Pending4 beds 2 baths1,769 sq. ft.2264 Acre Road, Akron, OH 44320
MLS# 5146665Listed by: COLDWELL BANKER SCHMIDT REALTY- New
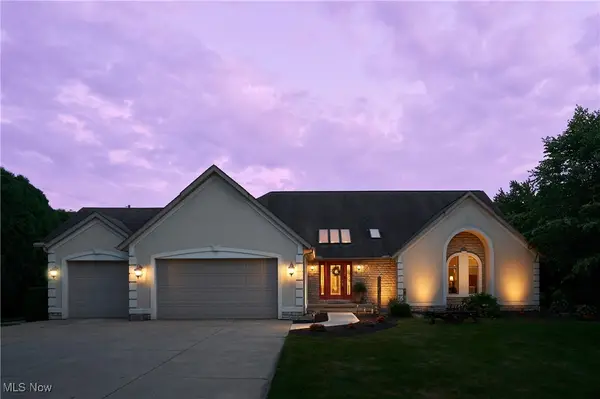 $740,000Active3 beds 3 baths4,456 sq. ft.
$740,000Active3 beds 3 baths4,456 sq. ft.3666 Minor Road, Copley, OH 44321
MLS# 5145933Listed by: BERKSHIRE HATHAWAY HOMESERVICES STOUFFER REALTY - New
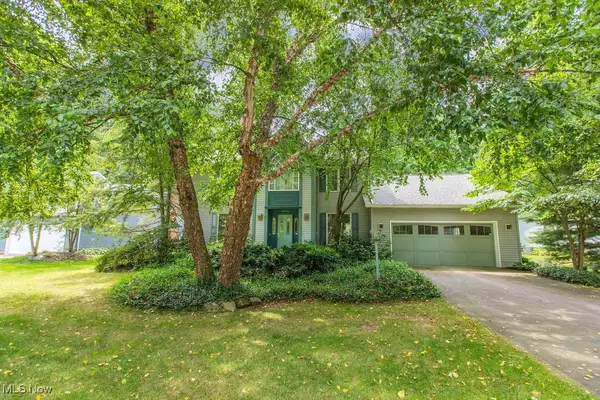 $455,000Active3 beds 3 baths3,078 sq. ft.
$455,000Active3 beds 3 baths3,078 sq. ft.4554 Briarcliff Trail, Copley, OH 44321
MLS# 5146485Listed by: HOMESMART REAL ESTATE MOMENTUM LLC
