4554 Briarcliff Trail, Copley, OH 44321
Local realty services provided by:ERA Real Solutions Realty

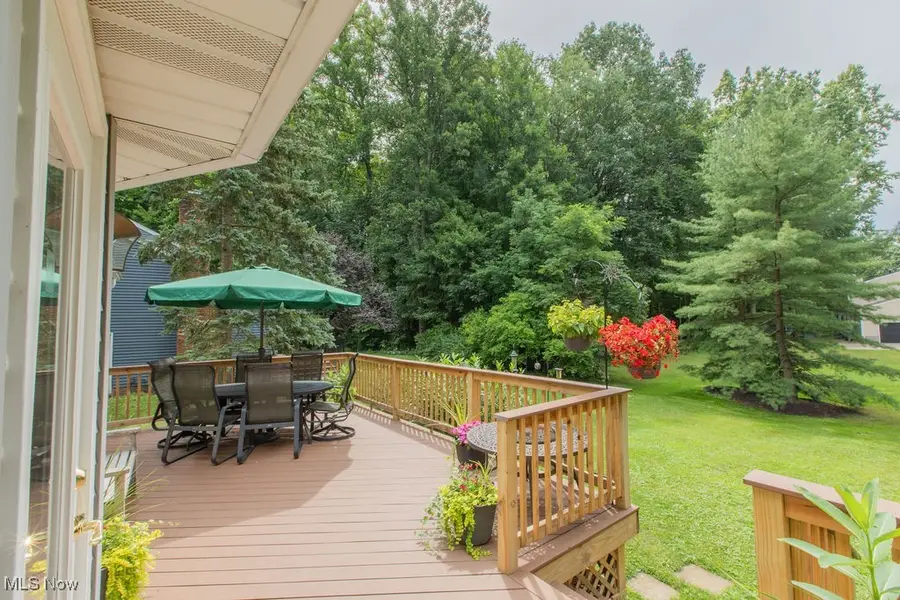
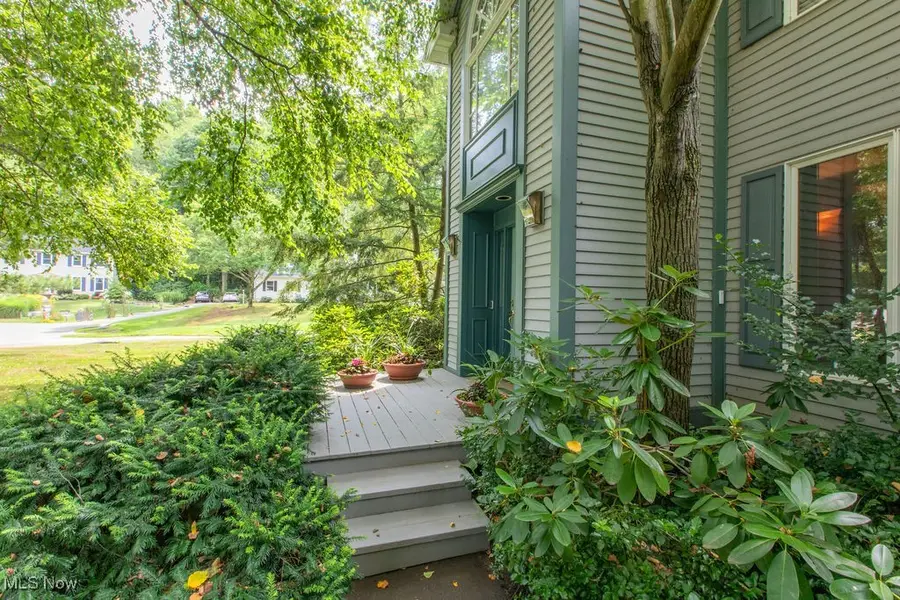
Listed by:jill renee hill
Office:homesmart real estate momentum llc.
MLS#:5146485
Source:OH_NORMLS
Price summary
- Price:$455,000
- Price per sq. ft.:$147.82
About this home
Welcome Home to Comfort and Charm in the Revere School District. This is the one you’ve been waiting for! Tucked away on a quiet cul-de-sac in the highly rated Revere School System, this meticulously cared-for colonial offers both space and serenity. Step into a spacious foyer that opens to a bright living room and formal dining room perfect for entertaining. The heart of the home is the open-concept kitchen and cozy family room, complete with a gas fireplace, custom built-ins, and views of the private backyard. Step outside onto the deck and unwind next to the butterfly garden your own peaceful retreat.
Upstairs, the expansive primary suite features an additional room ideal for a home office, sitting area, or nursery. The en suite bathroom offers double sinks and plenty of space to start and end your day in comfort. Two more generously sized bedrooms and a full bath complete the upper level.
The partially finished lower level adds flexible space for a rec room, gym, or media area.
Major updates include: Roof (2020) Furnace & A/C (2022) Hot Water Tank (2023)Sump Pump (2024) Don’t miss your chance to own this beautiful, move-in-ready home in one of the area’s most desirable school districts. Schedule your private showing today!
Contact an agent
Home facts
- Year built:1987
- Listing Id #:5146485
- Added:7 day(s) ago
- Updated:August 15, 2025 at 02:10 PM
Rooms and interior
- Bedrooms:3
- Total bathrooms:3
- Full bathrooms:2
- Half bathrooms:1
- Living area:3,078 sq. ft.
Heating and cooling
- Cooling:Central Air
- Heating:Fireplaces, Forced Air, Gas
Structure and exterior
- Roof:Asphalt, Fiberglass
- Year built:1987
- Building area:3,078 sq. ft.
- Lot area:0.3 Acres
Utilities
- Water:Well
- Sewer:Public Sewer
Finances and disclosures
- Price:$455,000
- Price per sq. ft.:$147.82
- Tax amount:$7,155 (2024)
New listings near 4554 Briarcliff Trail
- New
 $527,900Active4 beds 4 baths3,323 sq. ft.
$527,900Active4 beds 4 baths3,323 sq. ft.292 Greensfield Lane, Copley, OH 44321
MLS# 5148537Listed by: REALHOME SERVICES AND SOLUTIONS, INC. - Open Sun, 1 to 3pmNew
 $329,900Active3 beds 2 baths2,105 sq. ft.
$329,900Active3 beds 2 baths2,105 sq. ft.2941 Copley Road, Copley, OH 44321
MLS# 5146897Listed by: KELLER WILLIAMS LEGACY GROUP REALTY - New
 $130,000Active2 beds 1 baths
$130,000Active2 beds 1 baths1218 Briggle Road, Akron, OH 44320
MLS# 5148197Listed by: RE/MAX TRENDS REALTY - New
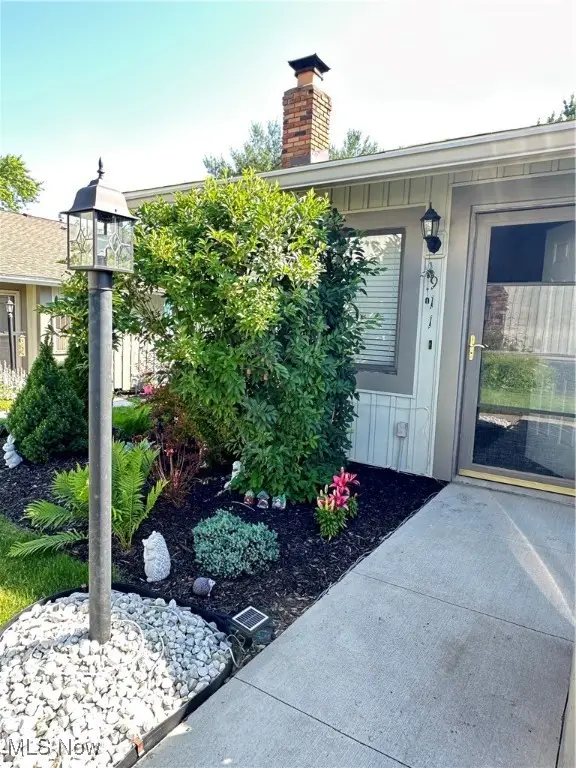 $149,000Active3 beds 2 baths1,324 sq. ft.
$149,000Active3 beds 2 baths1,324 sq. ft.911 Kirkwall Drive, Akron, OH 44321
MLS# 5147632Listed by: DEHOFF REALTORS - Open Sun, 12 to 1:30pmNew
 $385,000Active3 beds 3 baths2,590 sq. ft.
$385,000Active3 beds 3 baths2,590 sq. ft.2622 Stonecreek Drive, Copley, OH 44320
MLS# 5147353Listed by: BERKSHIRE HATHAWAY HOMESERVICES STOUFFER REALTY - Open Sun, 2 to 4pmNew
 $465,000Active3 beds 3 baths2,414 sq. ft.
$465,000Active3 beds 3 baths2,414 sq. ft.4535 Pinewood Path, Copley, OH 44321
MLS# 5146983Listed by: BERKSHIRE HATHAWAY HOMESERVICES STOUFFER REALTY - New
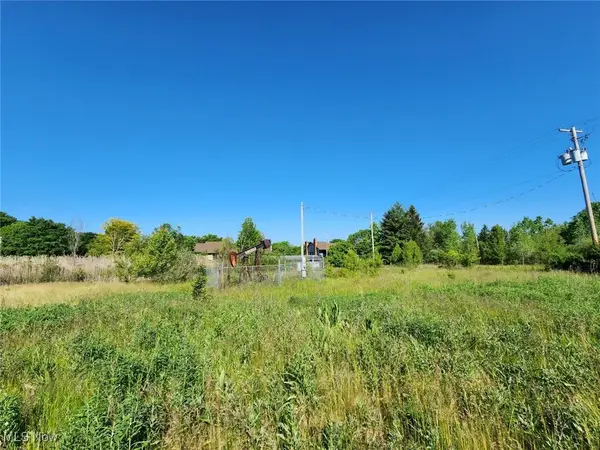 $125,000Active2.39 Acres
$125,000Active2.39 AcresAberth Drive, Akron, OH 44320
MLS# 5147256Listed by: JOSEPH WALTER REALTY, LLC. 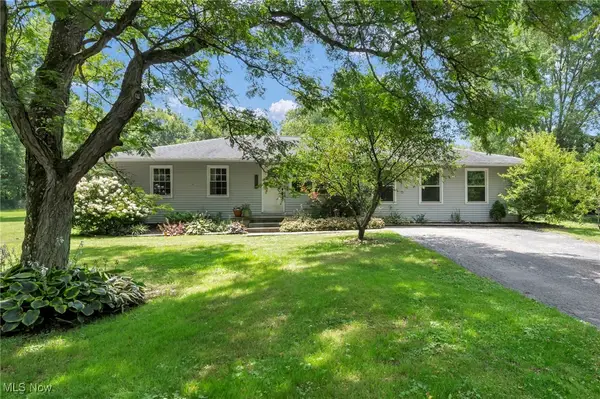 $240,000Pending4 beds 2 baths1,769 sq. ft.
$240,000Pending4 beds 2 baths1,769 sq. ft.2264 Acre Road, Akron, OH 44320
MLS# 5146665Listed by: COLDWELL BANKER SCHMIDT REALTY- New
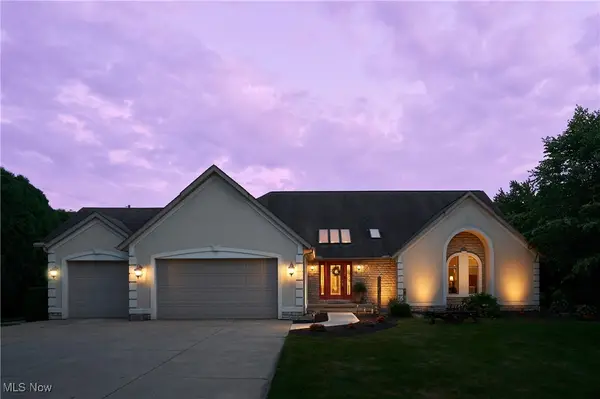 $740,000Active3 beds 3 baths4,456 sq. ft.
$740,000Active3 beds 3 baths4,456 sq. ft.3666 Minor Road, Copley, OH 44321
MLS# 5145933Listed by: BERKSHIRE HATHAWAY HOMESERVICES STOUFFER REALTY  $420,000Pending4 beds 3 baths2,076 sq. ft.
$420,000Pending4 beds 3 baths2,076 sq. ft.4401 Conestoga Trail, Copley, OH 44321
MLS# 5145762Listed by: KELLER WILLIAMS ELEVATE
