4474 Litchfield Drive, Copley, OH 44321
Local realty services provided by:ERA Real Solutions Realty
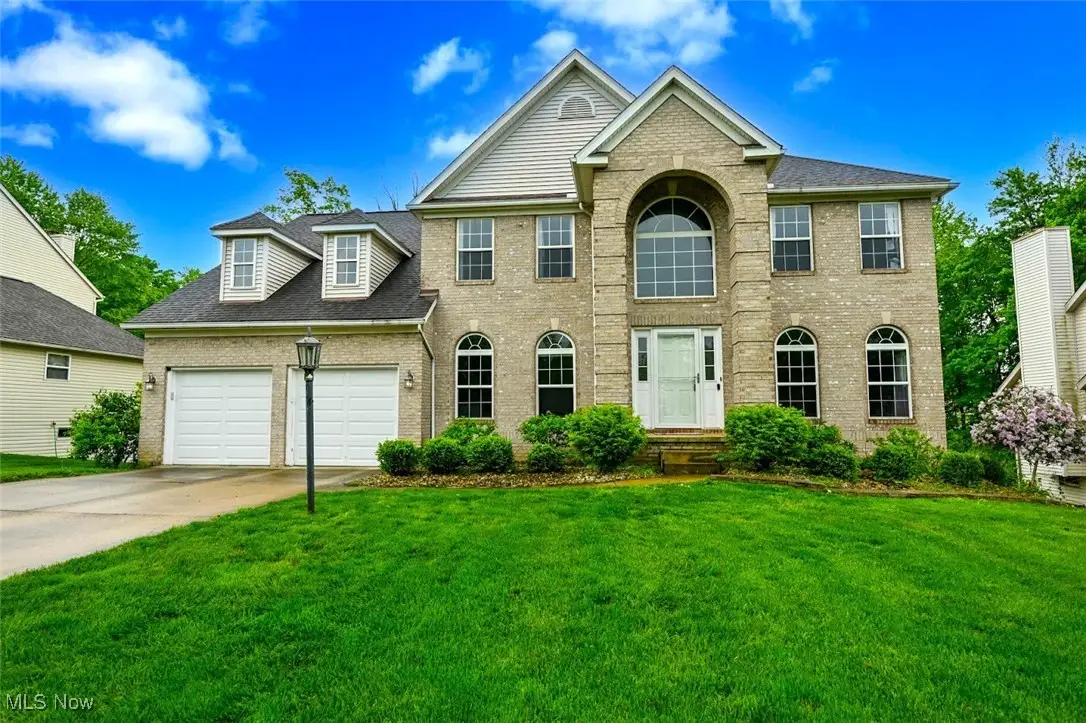
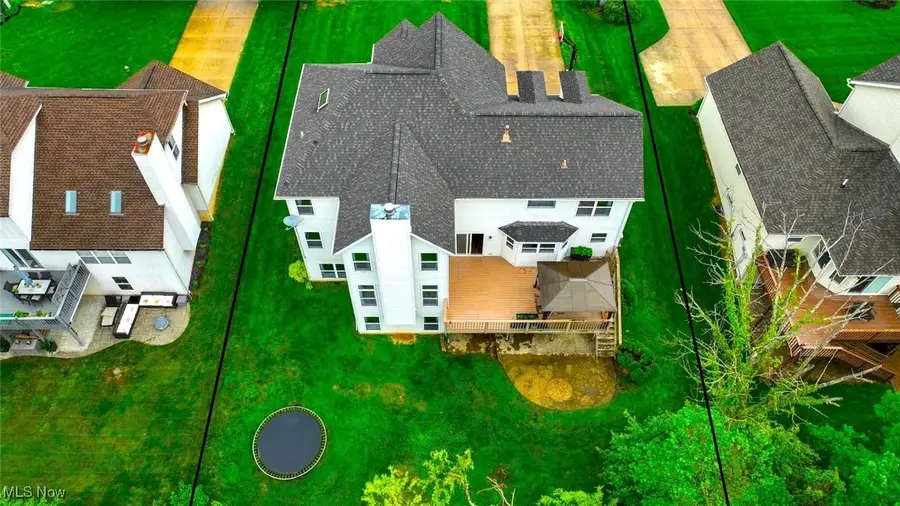
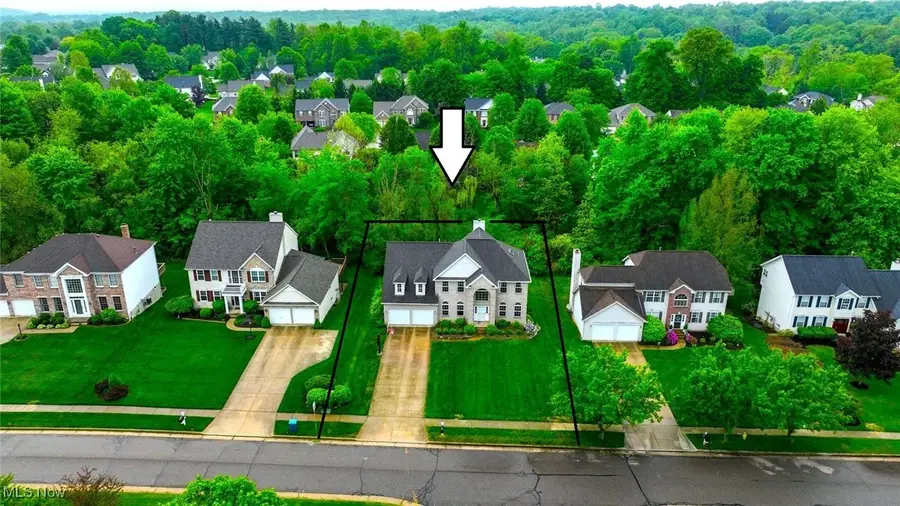
Listed by:lisa swaino
Office:exp realty, llc.
MLS#:5118283
Source:OH_NORMLS
Price summary
- Price:$465,000
- Price per sq. ft.:$110.14
- Monthly HOA dues:$45.83
About this home
*Stunning UPDATED Colonial offering 4,200 SQ. FT. of living space includes 4 bedrooms, 2 full, 2 half baths & FINISHED WALKOUT BASEMENT in Copley-Fairlawn school district! Attached 2 car Garage. Multiple outside entertaining areas include a DECK w/gazebo & Semi Covered STAMPED CONCRETE PATIO to enjoy amazing summer gatherings! Conveniently located just minutes from restaurant & shopping. As you enter, you're greeted by a grand 2-STORY FOYER with gleaming LUXURY plank flooring that flows seamlessly throughout the main floor with access to the office/den and formal dining room.
HUGE eat-in kitchen w/multiple pantries, GRANITE countertops, luxurious center ISLAND, fully applianced! Wall of windows for natural light. Butlers pantry and 1st floor laundry off the Kitchen. A sliding glass door leads to the large deck with a pavilion to enjoy shade while grilling out. The adjacent large Living Room for family get togethers is complete with a gas fireplace.
Upstairs you'll find new carpet on the steps & in the hall (05/2025) along with three guest bedrooms & a full guest bathroom.
The OVERSIZED Master bedroom has tray ceilings and two LARGE walk-in closets. Step into the large UPDATED Modern Master Bathrm with TILE flooring, white glamour vanity with his & her sinks, GRANITE countertops & CUSTOM TILED SHOWER w/dual showerheads, freestanding tub. BONUS ROOM attached to Master bath can be used as an office or workout room. The Fully finished basement (2018) with half bath, walks out to a stoned patio and private back yard. Plenty of storage and flexible space for your entertaining needs.
Updates include: NEW Carpet on stairs to upstairs and basement 2025, Brand new leaf filter 6/2025:NEW AC unit 2024, NEW garage door 2024, paint throughout, updated master bath 2018 with granite, new tub, tile shower, toilet and flooring; Laminate flooring 2017 throughout main floor; Finished basement with epoxy concrete floors and half bath 2018, hot water tank 2016. Must See!
Contact an agent
Home facts
- Year built:1998
- Listing Id #:5118283
- Added:90 day(s) ago
- Updated:August 15, 2025 at 02:21 PM
Rooms and interior
- Bedrooms:4
- Total bathrooms:4
- Full bathrooms:2
- Half bathrooms:2
- Living area:4,222 sq. ft.
Heating and cooling
- Cooling:Central Air
- Heating:Forced Air, Gas
Structure and exterior
- Roof:Asphalt, Fiberglass
- Year built:1998
- Building area:4,222 sq. ft.
- Lot area:0.28 Acres
Utilities
- Water:Public
- Sewer:Public Sewer
Finances and disclosures
- Price:$465,000
- Price per sq. ft.:$110.14
- Tax amount:$7,770 (2024)
New listings near 4474 Litchfield Drive
- New
 $527,900Active4 beds 4 baths3,323 sq. ft.
$527,900Active4 beds 4 baths3,323 sq. ft.292 Greensfield Lane, Copley, OH 44321
MLS# 5148537Listed by: REALHOME SERVICES AND SOLUTIONS, INC. - Open Sun, 1 to 3pmNew
 $329,900Active3 beds 2 baths2,105 sq. ft.
$329,900Active3 beds 2 baths2,105 sq. ft.2941 Copley Road, Copley, OH 44321
MLS# 5146897Listed by: KELLER WILLIAMS LEGACY GROUP REALTY - New
 $130,000Active2 beds 1 baths
$130,000Active2 beds 1 baths1218 Briggle Road, Akron, OH 44320
MLS# 5148197Listed by: RE/MAX TRENDS REALTY - New
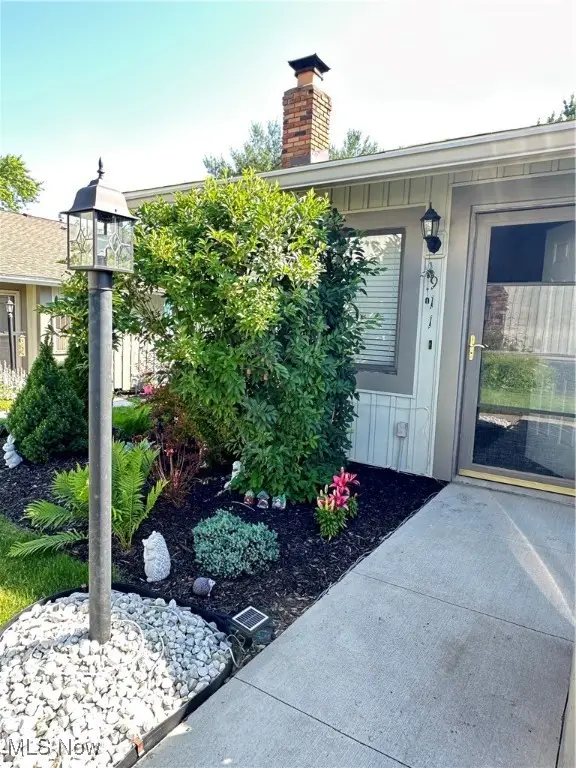 $149,000Active3 beds 2 baths1,324 sq. ft.
$149,000Active3 beds 2 baths1,324 sq. ft.911 Kirkwall Drive, Akron, OH 44321
MLS# 5147632Listed by: DEHOFF REALTORS - Open Sun, 12 to 1:30pmNew
 $385,000Active3 beds 3 baths2,590 sq. ft.
$385,000Active3 beds 3 baths2,590 sq. ft.2622 Stonecreek Drive, Copley, OH 44320
MLS# 5147353Listed by: BERKSHIRE HATHAWAY HOMESERVICES STOUFFER REALTY - Open Sun, 2 to 4pmNew
 $465,000Active3 beds 3 baths2,414 sq. ft.
$465,000Active3 beds 3 baths2,414 sq. ft.4535 Pinewood Path, Copley, OH 44321
MLS# 5146983Listed by: BERKSHIRE HATHAWAY HOMESERVICES STOUFFER REALTY - New
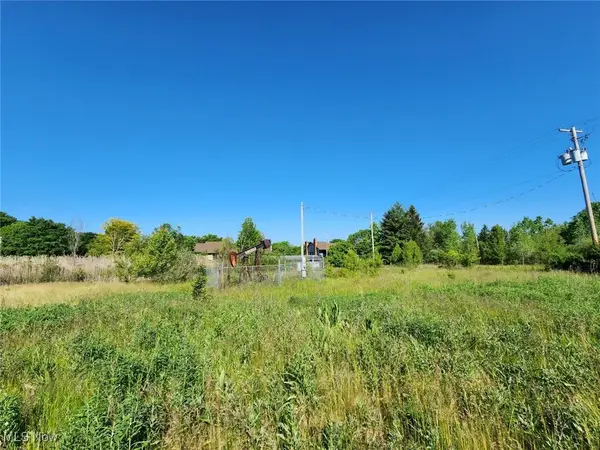 $125,000Active2.39 Acres
$125,000Active2.39 AcresAberth Drive, Akron, OH 44320
MLS# 5147256Listed by: JOSEPH WALTER REALTY, LLC. 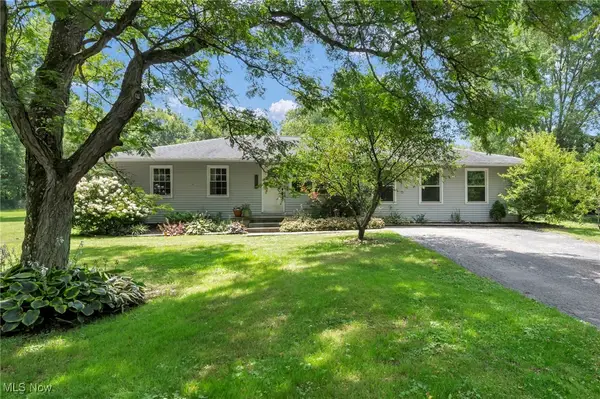 $240,000Pending4 beds 2 baths1,769 sq. ft.
$240,000Pending4 beds 2 baths1,769 sq. ft.2264 Acre Road, Akron, OH 44320
MLS# 5146665Listed by: COLDWELL BANKER SCHMIDT REALTY- New
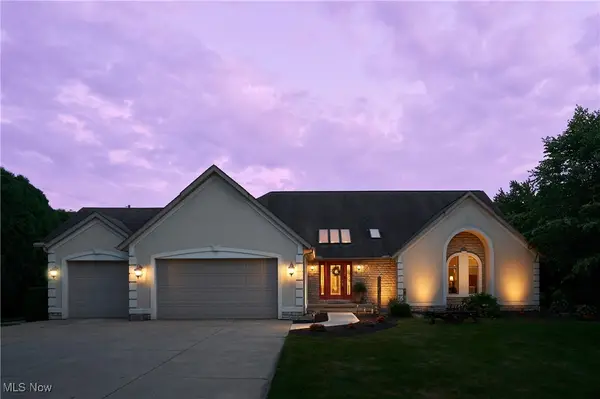 $740,000Active3 beds 3 baths4,456 sq. ft.
$740,000Active3 beds 3 baths4,456 sq. ft.3666 Minor Road, Copley, OH 44321
MLS# 5145933Listed by: BERKSHIRE HATHAWAY HOMESERVICES STOUFFER REALTY  $420,000Pending4 beds 3 baths2,076 sq. ft.
$420,000Pending4 beds 3 baths2,076 sq. ft.4401 Conestoga Trail, Copley, OH 44321
MLS# 5145762Listed by: KELLER WILLIAMS ELEVATE
