4989 Chesham Drive, Dayton, OH 45424
Local realty services provided by:ERA Petkus Weiss
Listed by:douglas haney(937) 322-0352
Office:coldwell banker heritage
MLS#:942345
Source:OH_DABR
Price summary
- Price:$200,000
- Price per sq. ft.:$163.8
About this home
Welcome to 4989 Chesham in Dayton! This classic brick ranch combines timeless curb appeal with smart updates, offering a comfortable layout suited to many lifestyles. From the moment you arrive, the home’s inviting exterior makes an impression with tidy landscaping, mature greenery, a spacious driveway, and an attached garage. A covered entry provides a welcoming touch and leads into a bright and airy living room, where a large picture window fills the space with natural light. Wood-look flooring and neutral walls create a warm, adaptable backdrop ready for your personal style. The floor plan flows seamlessly into the dining and kitchen areas, emphasizing both connection and convenience. The kitchen features abundant cabinetry, generous counter space, and a practical layout that makes everyday cooking simple. A breakfast bar adds casual seating and ties the kitchen to the adjoining living space, perfect for entertaining or family gatherings. The family room is a standout, highlighted by an arched window framing backyard views, skylights that bring in even more sunlight, a ceiling fan, and a cozy corner gas fireplace. This inviting area also provides direct access to the backyard through a glass door, enhancing the home’s blend of indoor comfort and outdoor living. Private spaces include comfortable bedrooms filled with natural light. A hallway with double closets adds storage, while the updated full bathroom offers a tiled shower/tub combo, modern vanity, and tasteful finishes. Everyday convenience continues with a laundry area featuring cabinet storage and the attached garage. Outdoors, the fenced backyard expands the living space with a covered brick-paver patio—ideal for summer barbecues or quiet evenings. A detached storage shed keeps tools and seasonal items organized. Set in a convenient Dayton location near schools, parks, shopping, and amenities, this home offers classic charm, a functional layout, and inviting spaces—ready to welcome its next owners!
Contact an agent
Home facts
- Year built:1961
- Listing ID #:942345
- Added:19 day(s) ago
- Updated:September 11, 2025 at 07:16 AM
Rooms and interior
- Bedrooms:3
- Total bathrooms:1
- Full bathrooms:1
- Living area:1,221 sq. ft.
Structure and exterior
- Year built:1961
- Building area:1,221 sq. ft.
- Lot area:0.18 Acres
Finances and disclosures
- Price:$200,000
- Price per sq. ft.:$163.8
New listings near 4989 Chesham Drive
- New
 $499,000Active4 beds 5 baths3,821 sq. ft.
$499,000Active4 beds 5 baths3,821 sq. ft.6659 Stillmead Drive, Dayton, OH 45414
MLS# 943684Listed by: KELLER WILLIAMS COMMUNITY PART - New
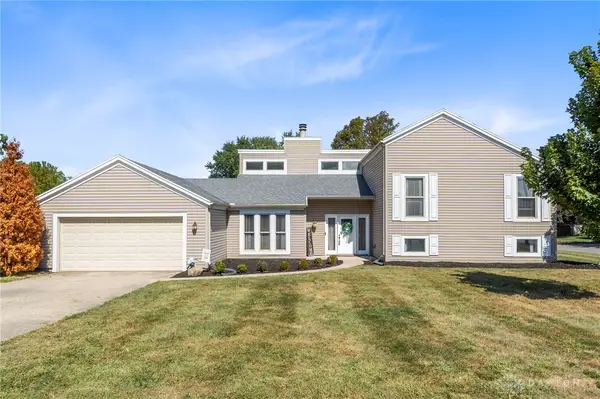 $384,900Active3 beds 4 baths2,732 sq. ft.
$384,900Active3 beds 4 baths2,732 sq. ft.9667 Quailwood Trail, Dayton, OH 45458
MLS# 943697Listed by: ULLERY REAL ESTATE LLC - New
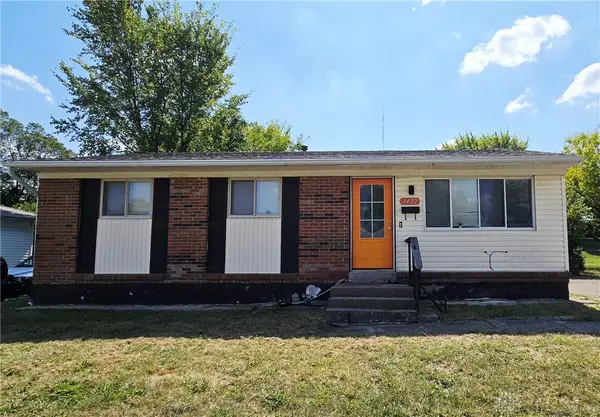 $99,900Active3 beds 1 baths894 sq. ft.
$99,900Active3 beds 1 baths894 sq. ft.3422 Haberer Avenue, Dayton, OH 45417
MLS# 943449Listed by: HOWARD HANNA REAL ESTATE SERV - New
 $164,900Active2 beds 2 baths882 sq. ft.
$164,900Active2 beds 2 baths882 sq. ft.1311 Pursell Avenue, Dayton, OH 45420
MLS# 943607Listed by: LOCAL ROOTS REALTY - New
 $450,000Active4 beds 4 baths3,352 sq. ft.
$450,000Active4 beds 4 baths3,352 sq. ft.10115 Mallet Drive, Dayton, OH 45458
MLS# 943609Listed by: ULLERY REAL ESTATE LLC - New
 $133,000Active3 beds 1 baths1,044 sq. ft.
$133,000Active3 beds 1 baths1,044 sq. ft.3462 Arlene Avenue, Dayton, OH 45406
MLS# 943689Listed by: KELLER WILLIAMS ADVISORS RLTY - New
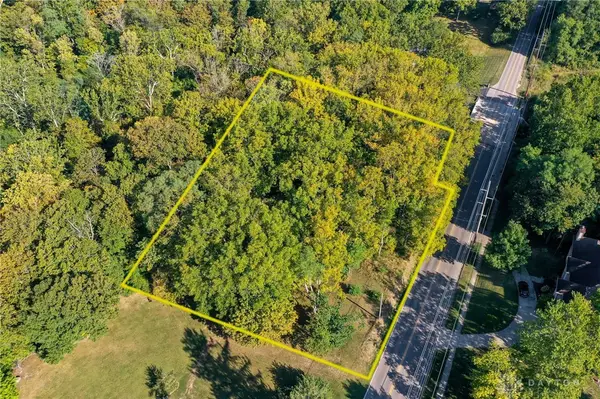 $225,000Active1.6 Acres
$225,000Active1.6 Acres0 Rooks Road, Dayton, OH 45458
MLS# 943562Listed by: KELLER WILLIAMS COMMUNITY PART - New
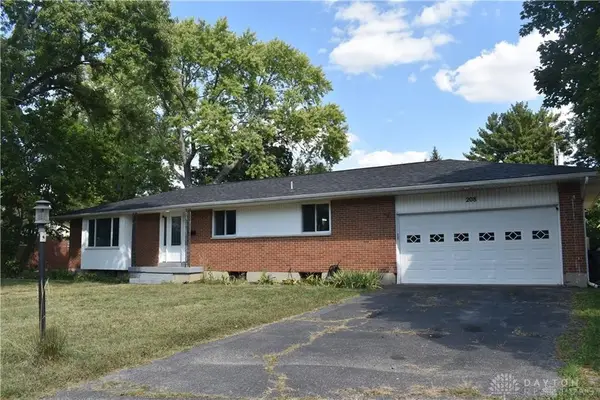 $230,000Active3 beds 2 baths1,438 sq. ft.
$230,000Active3 beds 2 baths1,438 sq. ft.208 E Eppington Drive, Dayton, OH 45426
MLS# 943680Listed by: HOWARD HANNA REAL ESTATE SERV - New
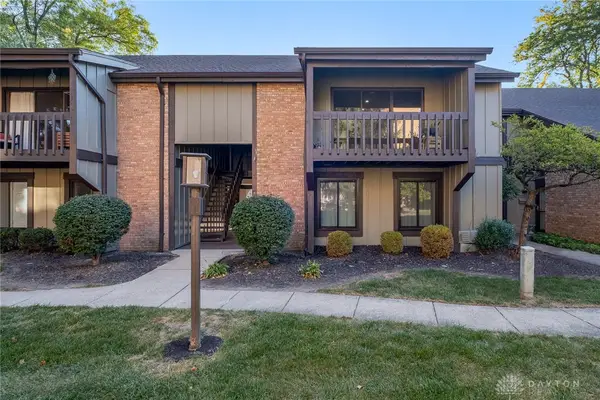 $200,000Active2 beds 2 baths1,080 sq. ft.
$200,000Active2 beds 2 baths1,080 sq. ft.6067 Hackamore Trail #20, Dayton, OH 45459
MLS# 943359Listed by: IRONGATE INC. - New
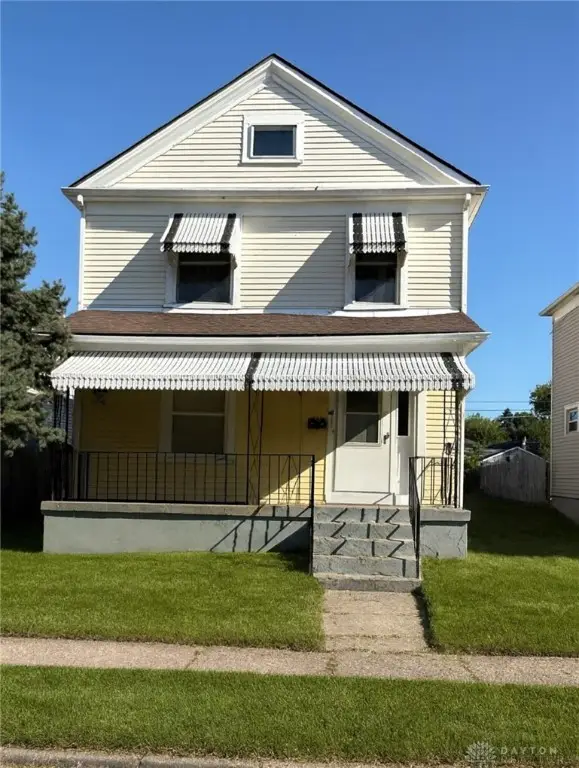 $135,000Active3 beds 1 baths1,264 sq. ft.
$135,000Active3 beds 1 baths1,264 sq. ft.835 Lorain Avenue, Dayton, OH 45410
MLS# 943260Listed by: LOCAL ROOTS REALTY
