12120 Orme Road, Garfield Heights, OH 44125
Local realty services provided by:ERA Real Solutions Realty
Listed by:cassandra karkan
Office:berkshire hathaway homeservices stouffer realty
MLS#:5162130
Source:OH_NORMLS
Price summary
- Price:$215,000
- Price per sq. ft.:$141.35
About this home
Looking for a move-in ready, brick, ranch home? You've found it! 12120 Orme has been lovingly brought back to life with a full renovation. This 3 bedroom, 2 bathroom home will knock your socks off! Enter through the front door to a welcoming living room on the right, and dining area on the left. The quartz breakfast bar allows for a quaint dining area, or add a larger table for more people. All kitchen cabinets are brand new, and you'll notice neutral luxury vinyl flooring throughout. Each bedroom has gotten new outlets, light fixtures, doors, and flooring. The bathroom was completely redone with contemporary tile surround, new toilet, and new vanity. Head downstairs where you have a large, finished space ready for entertaining, lounging, or any additional use you can think of! Head towards the laundry area and notice another full bath, recently added entirely. On the opposite side you have a mechanical space, perfect for a work shop or storage. Enjoy a partially fenced back yard, and oversized 1-car garage for additional needs. This home has all the major updates already done including 2025 furnace, AC, windows, hot water tank, electrical, and so much more. Don't miss out!
Contact an agent
Home facts
- Year built:1956
- Listing ID #:5162130
- Added:1 day(s) ago
- Updated:October 04, 2025 at 07:45 PM
Rooms and interior
- Bedrooms:3
- Total bathrooms:2
- Full bathrooms:2
- Living area:1,521 sq. ft.
Heating and cooling
- Cooling:Central Air
- Heating:Forced Air, Gas
Structure and exterior
- Roof:Asphalt, Fiberglass
- Year built:1956
- Building area:1,521 sq. ft.
- Lot area:0.12 Acres
Utilities
- Water:Public
- Sewer:Public Sewer
Finances and disclosures
- Price:$215,000
- Price per sq. ft.:$141.35
- Tax amount:$5,256 (2024)
New listings near 12120 Orme Road
- New
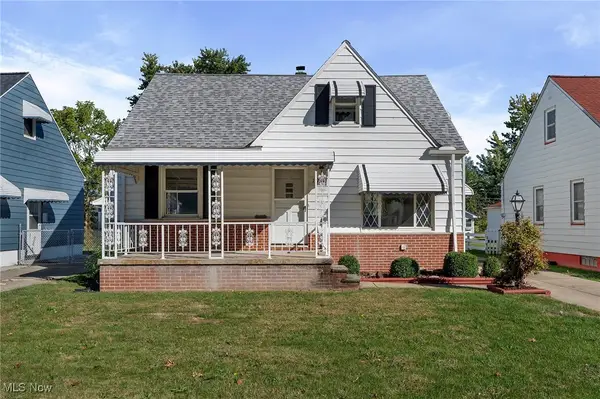 $150,000Active3 beds 2 baths1,170 sq. ft.
$150,000Active3 beds 2 baths1,170 sq. ft.13713 York Boulevard, Cleveland, OH 44125
MLS# 5161981Listed by: RE/MAX ABOVE & BEYOND - New
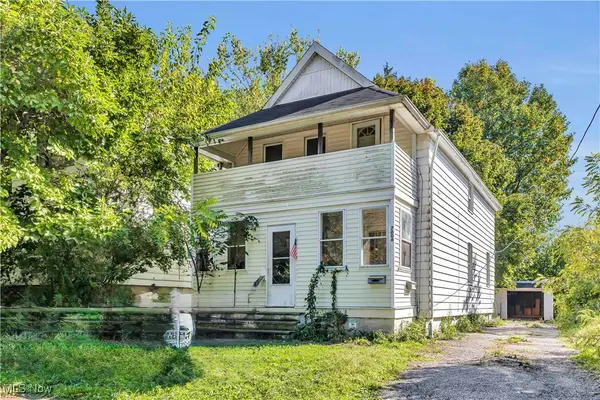 $159,900Active4 beds 2 baths1,806 sq. ft.
$159,900Active4 beds 2 baths1,806 sq. ft.7606 Vineyard Avenue, Garfield Heights, OH 44105
MLS# 5161350Listed by: RE/MAX CROSSROADS PROPERTIES - New
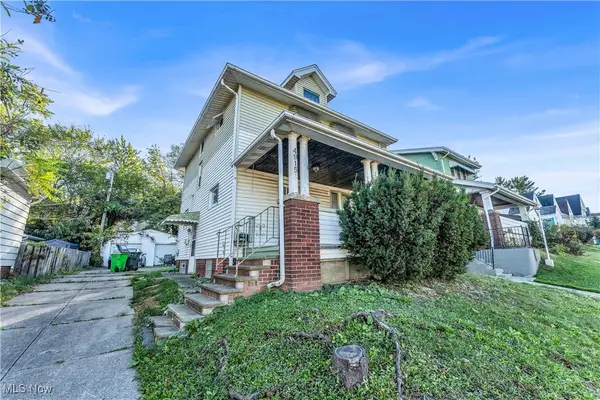 $124,000Active3 beds 1 baths1,144 sq. ft.
$124,000Active3 beds 1 baths1,144 sq. ft.4915 E 88th Street, Garfield Heights, OH 44125
MLS# 5161987Listed by: RE/MAX HAVEN REALTY - New
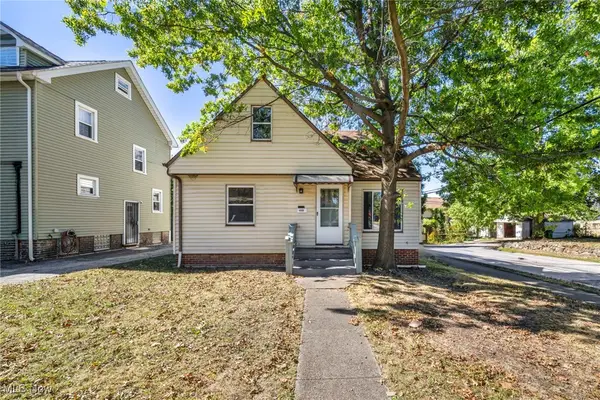 $149,500Active3 beds 1 baths1,251 sq. ft.
$149,500Active3 beds 1 baths1,251 sq. ft.4888 E 85th Street, Garfield Heights, OH 44125
MLS# 5161642Listed by: EXP REALTY, LLC. - New
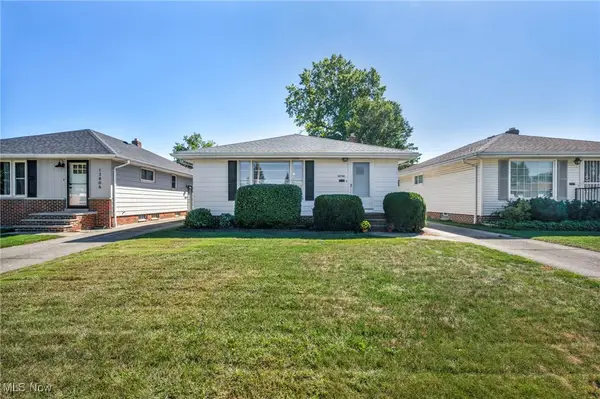 $159,900Active3 beds 1 baths1,120 sq. ft.
$159,900Active3 beds 1 baths1,120 sq. ft.13732 Carpenter Road, Garfield Heights, OH 44125
MLS# 5161815Listed by: EXP REALTY, LLC. - New
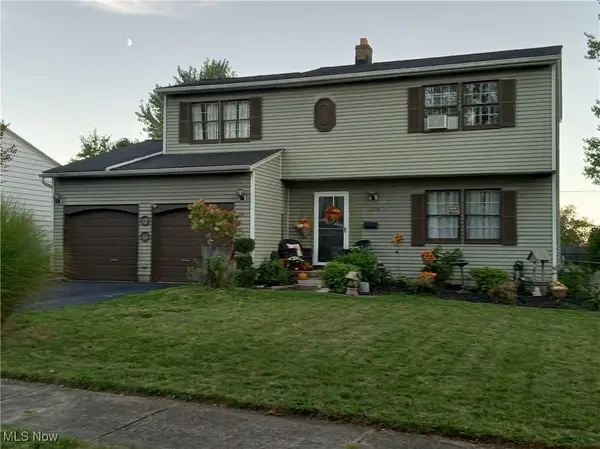 $219,900Active4 beds 2 baths1,560 sq. ft.
$219,900Active4 beds 2 baths1,560 sq. ft.13578 Foxcroft Drive, Garfield Heights, OH 44125
MLS# 5161647Listed by: WILKES REALTY, LLC. - New
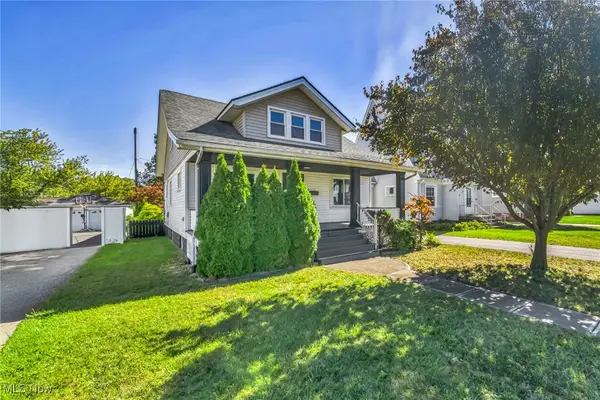 $189,900Active4 beds 2 baths1,326 sq. ft.
$189,900Active4 beds 2 baths1,326 sq. ft.5293 E 115th, Garfield Heights, OH 44125
MLS# 5161650Listed by: LOKAL REAL ESTATE, LLC. - New
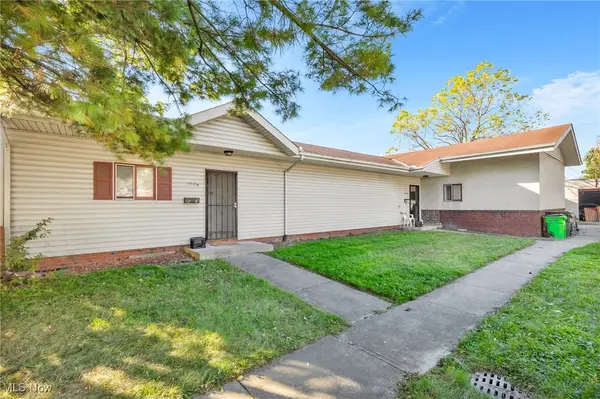 $265,000Active4 beds 2 baths6,660 sq. ft.
$265,000Active4 beds 2 baths6,660 sq. ft.7511 Jeffries Avenue, Garfield Heights, OH 44105
MLS# 5161605Listed by: RUSSELL REAL ESTATE SERVICES - New
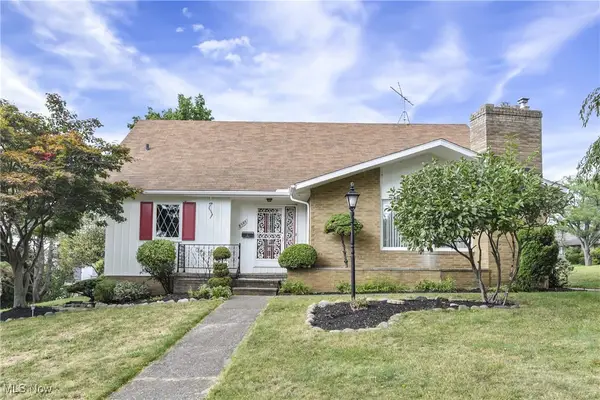 $169,900Active4 beds 3 baths2,771 sq. ft.
$169,900Active4 beds 3 baths2,771 sq. ft.8595 Band Drive, Garfield Heights, OH 44125
MLS# 5154869Listed by: KELLER WILLIAMS ELEVATE
