4888 E 85th Street, Garfield Heights, OH 44125
Local realty services provided by:ERA Real Solutions Realty
Listed by:george vujadinovic
Office:exp realty, llc.
MLS#:5161642
Source:OH_NORMLS
Price summary
- Price:$149,500
- Price per sq. ft.:$119.5
About this home
Welcome to this charming 3-bedroom, 1-bathroom home in Garfield Heights, offering a flexible layout and great investment potential! Two bedrooms are conveniently located on the first floor, while the master third bedroom upstairs provides privacy and extra space for a bedroom, office, or playroom. The home features a practical floor plan that flows easily from the living area into the kitchen, making it functional for everyday living. The highlight of the home is the large kitchen, featuring shaker-style white cabinets, butcher block countertops, and a stainless steel oven. The whole interior is professionally painted, and the hardwood floor is refinished! With solid bones and plenty of potential, this property can be tailored to your needs—whether you’re looking for an affordable home or a reliable rental. Outside, you’ll find a manageable yard with space for outdoor enjoyment, along with off-street parking. The location offers easy access to I-480 and I-77, putting downtown Cleveland, shopping, and dining just minutes away. For investors, this home also works as a turnkey Section 8 rental, with high rental demand in the area and a layout that tenants love. Schedule your showing today!
Contact an agent
Home facts
- Year built:1954
- Listing ID #:5161642
- Added:1 day(s) ago
- Updated:October 03, 2025 at 04:25 PM
Rooms and interior
- Bedrooms:3
- Total bathrooms:1
- Full bathrooms:1
- Living area:1,251 sq. ft.
Heating and cooling
- Cooling:Central Air
- Heating:Forced Air, Gas
Structure and exterior
- Roof:Asphalt, Fiberglass
- Year built:1954
- Building area:1,251 sq. ft.
- Lot area:0.11 Acres
Utilities
- Water:Public
- Sewer:Public Sewer
Finances and disclosures
- Price:$149,500
- Price per sq. ft.:$119.5
- Tax amount:$3,752 (2024)
New listings near 4888 E 85th Street
- New
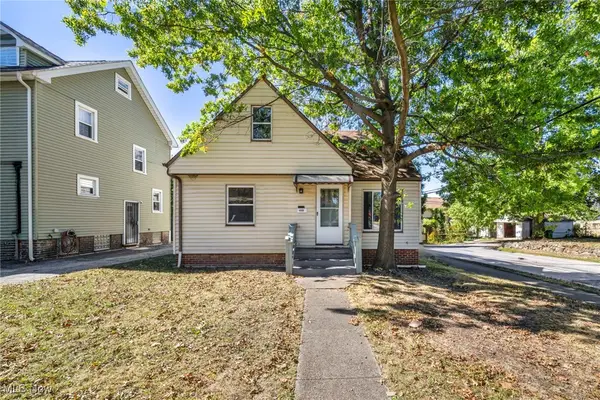 $149,500Active3 beds 1 baths1,251 sq. ft.
$149,500Active3 beds 1 baths1,251 sq. ft.4888 E 85th Street, Garfield Heights, OH 44125
MLS# 5161642Listed by: EXP REALTY, LLC. - New
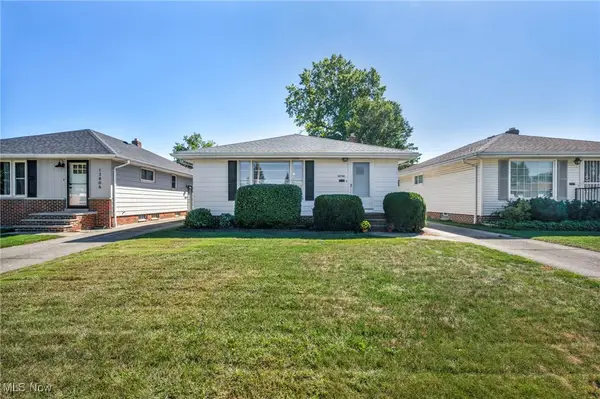 $159,900Active3 beds 1 baths1,120 sq. ft.
$159,900Active3 beds 1 baths1,120 sq. ft.13732 Carpenter Road, Garfield Heights, OH 44125
MLS# 5161815Listed by: EXP REALTY, LLC. - New
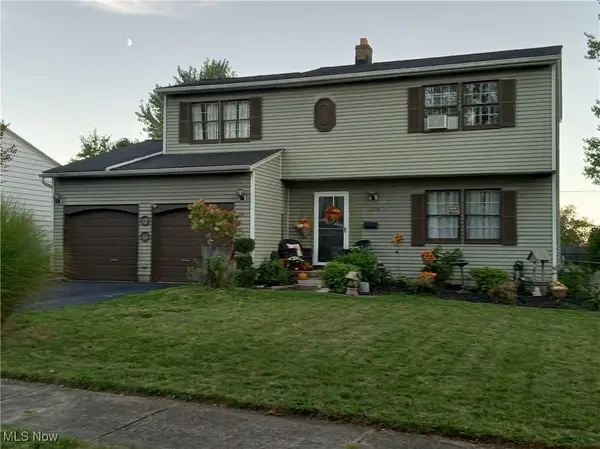 $219,900Active4 beds 2 baths1,560 sq. ft.
$219,900Active4 beds 2 baths1,560 sq. ft.13578 Foxcroft Drive, Garfield Heights, OH 44125
MLS# 5161647Listed by: WILKES REALTY, LLC. - New
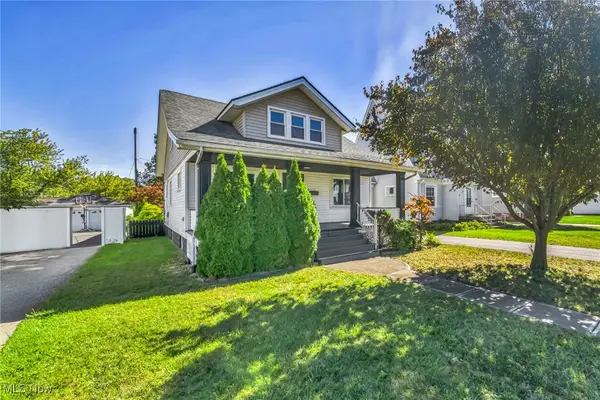 $189,900Active4 beds 2 baths1,326 sq. ft.
$189,900Active4 beds 2 baths1,326 sq. ft.5293 E 115th, Garfield Heights, OH 44125
MLS# 5161650Listed by: LOKAL REAL ESTATE, LLC. - New
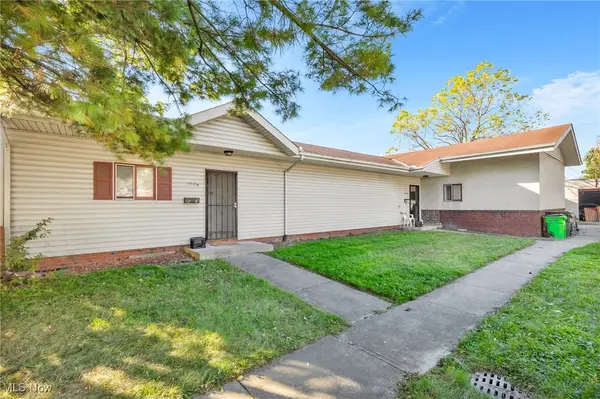 $265,000Active4 beds 2 baths6,660 sq. ft.
$265,000Active4 beds 2 baths6,660 sq. ft.7511 Jeffries Avenue, Garfield Heights, OH 44105
MLS# 5161605Listed by: RUSSELL REAL ESTATE SERVICES - New
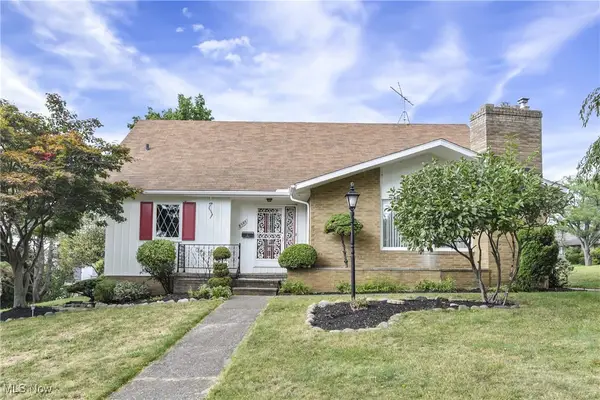 $169,900Active4 beds 3 baths2,771 sq. ft.
$169,900Active4 beds 3 baths2,771 sq. ft.8595 Band Drive, Garfield Heights, OH 44125
MLS# 5154869Listed by: KELLER WILLIAMS ELEVATE - New
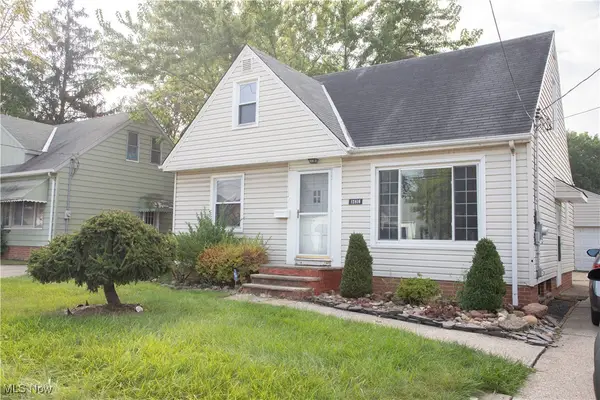 $129,900Active3 beds 1 baths1,198 sq. ft.
$129,900Active3 beds 1 baths1,198 sq. ft.12816 Mccracken Road, Garfield Heights, OH 44125
MLS# 5161127Listed by: CENTURY 21 HOMESTAR - New
 $135,000Active2 beds 1 baths968 sq. ft.
$135,000Active2 beds 1 baths968 sq. ft.10005 Park Heights Drive, Garfield Heights, OH 44125
MLS# 5161076Listed by: COLDWELL BANKER SCHMIDT REALTY - New
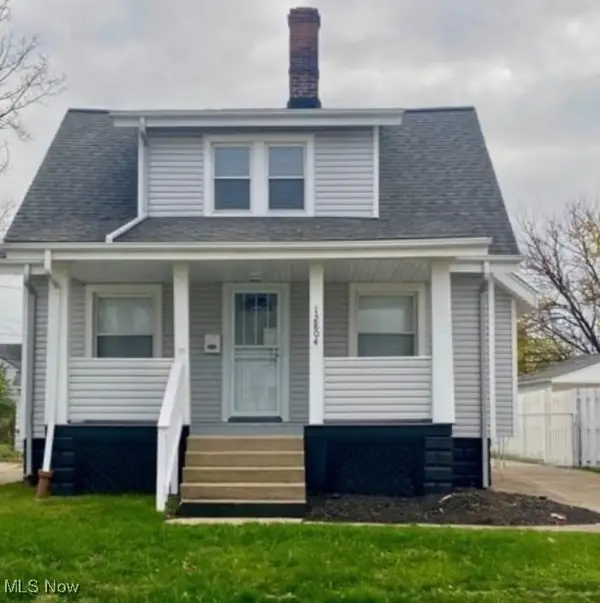 $130,000Active2 beds 1 baths1,248 sq. ft.
$130,000Active2 beds 1 baths1,248 sq. ft.12804 Havana Road, Garfield Heights, OH 44125
MLS# 5160963Listed by: KELLER WILLIAMS GREATER METROPOLITAN - New
 $124,900Active2 beds 2 baths1,087 sq. ft.
$124,900Active2 beds 2 baths1,087 sq. ft.11006 Mccracken Road, Garfield Heights, OH 44125
MLS# 5161012Listed by: KELLER WILLIAMS GREATER METROPOLITAN
