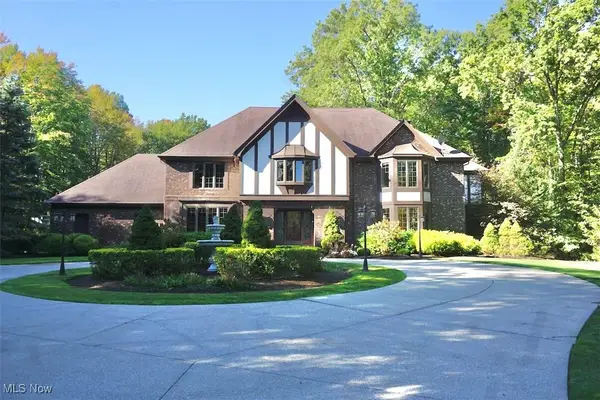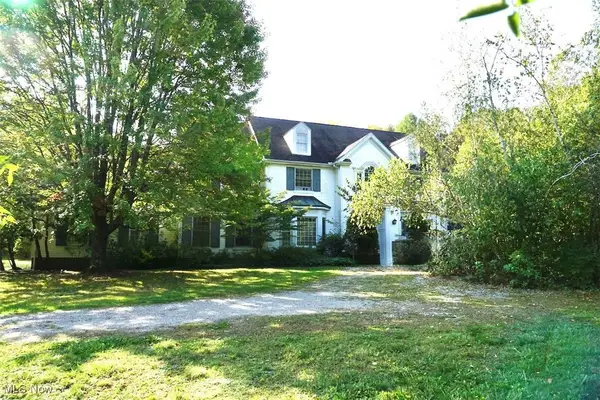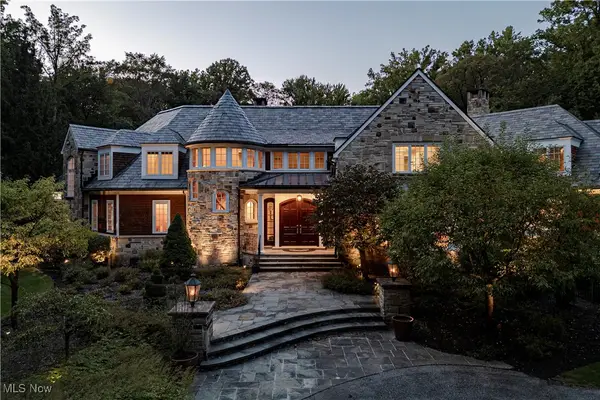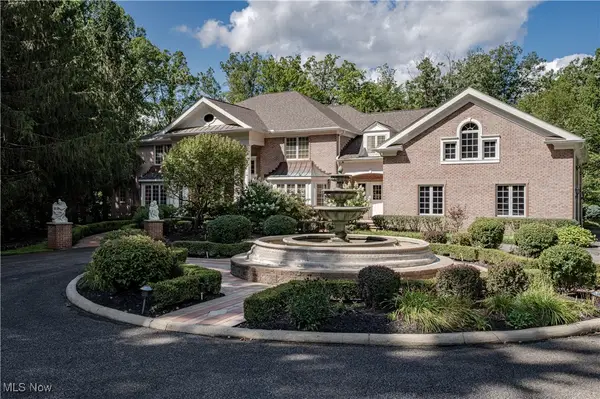860 W Hill Drive, Gates Mills, OH 44040
Local realty services provided by:ERA Real Solutions Realty
Listed by: seth b task
Office: berkshire hathaway homeservices professional realty
MLS#:5133470
Source:OH_NORMLS
Price summary
- Price:$1,325,999
- Price per sq. ft.:$179.29
- Monthly HOA dues:$231.75
About this home
WOW! Please experience this most spectacular custom built home situated on a gorgeous and private park like setting with wooded views and stream. The dramatic open floor plan begins in the welcoming two story foyer with newer marble flooring which continues into the formal dining room and chef's kitchen. The most impressive great room has a soaring wall of windows, neutral decor, wall to wall carpeting, a two sided gas fireplace to the morning room and French door to the deck and yard. The heart of the home centers around the chef's kitchen with an abundance of gleaming white cabinetry, newer granite counters, top of the line stainless steel appliances, convenient breakfast bar and casual dining area. This favorable floor plan includes a private study/library with hardwood flooring and two separate powder rooms on the first floor. Upstairs, the impressive primary suite features cathedral ceilings and beautiful bay windows, glamour bath, room size walk-in closet with a dressing room island and a bonus room that currently is a large work-out room. Three additional bedrooms and a Jack & Jill bath complete the sleeping quarters. What sets this home apart from all others is the magical walk-out lower level! Step into a one of a kind old world pub with authentic post and beams, custom bar with beer on tap, a stone wood burning fireplace, leaded glass windows, billiards room, basketball game room and more. Literally have your own Irish pub within the friendly confines of your home! There are sliding doors lead to a patio with a gas fire pit overlooking the the natural beauty of lush trees and rambling stream. The home features high end finishes, curved archways and fine millwork throughout. HOA includes snowplow of your driveway! Don't hesitate to schedule your private showing and appreciate all this exceptional home has to offer!
Contact an agent
Home facts
- Year built:1993
- Listing ID #:5133470
- Added:144 day(s) ago
- Updated:November 18, 2025 at 04:56 PM
Rooms and interior
- Bedrooms:4
- Total bathrooms:5
- Full bathrooms:3
- Half bathrooms:2
- Living area:7,396 sq. ft.
Heating and cooling
- Cooling:Central Air
- Heating:Forced Air, Gas
Structure and exterior
- Roof:Asphalt, Fiberglass
- Year built:1993
- Building area:7,396 sq. ft.
- Lot area:3.22 Acres
Utilities
- Water:Public
- Sewer:Public Sewer
Finances and disclosures
- Price:$1,325,999
- Price per sq. ft.:$179.29
- Tax amount:$27,425 (2024)
New listings near 860 W Hill Drive
 $1,250,000Pending4 beds 6 baths6,836 sq. ft.
$1,250,000Pending4 beds 6 baths6,836 sq. ft.1874 Cottesworth Lane, Gates Mills, OH 44040
MLS# 5170392Listed by: KELLER WILLIAMS LIVING $1,350,000Active5 beds 8 baths9,312 sq. ft.
$1,350,000Active5 beds 8 baths9,312 sq. ft.1760 Chartley Road, Gates Mills, OH 44040
MLS# 5164298Listed by: KELLER WILLIAMS GREATER METROPOLITAN $450,000Pending5 beds 6 baths7,304 sq. ft.
$450,000Pending5 beds 6 baths7,304 sq. ft.7060 Gates Road, Gates Mills, OH 44040
MLS# 5159922Listed by: KELLER WILLIAMS GREATER METROPOLITAN $4,595,000Active6 beds 8 baths14,995 sq. ft.
$4,595,000Active6 beds 8 baths14,995 sq. ft.7955 Gray Eagle Chase, Gates Mills, OH 44040
MLS# 5155188Listed by: KELLER WILLIAMS GREATER METROPOLITAN $1,499,000Pending5 beds 6 baths6,256 sq. ft.
$1,499,000Pending5 beds 6 baths6,256 sq. ft.1776 Chartley Road, Gates Mills, OH 44040
MLS# 5139336Listed by: ELITE SOTHEBY'S INTERNATIONAL REALTY $965,000Active4 beds 7 baths5,056 sq. ft.
$965,000Active4 beds 7 baths5,056 sq. ft.769 Village Trail, Gates Mills, OH 44040
MLS# 5126119Listed by: CENTURY 21 PREMIERE PROPERTIES, INC. $799,900Active4 beds 4 baths3,699 sq. ft.
$799,900Active4 beds 4 baths3,699 sq. ft.1364 Echo Glen, Gates Mills, OH 44040
MLS# 5130766Listed by: KELLER WILLIAMS GREATER CLEVELAND NORTHEAST $399,000Active3 beds 2 baths2,245 sq. ft.
$399,000Active3 beds 2 baths2,245 sq. ft.7959 Gates Mills Estates, Gates Mills, OH 44040
MLS# 5139730Listed by: ELITE SOTHEBY'S INTERNATIONAL REALTY $2,500,000Active6 beds 9 baths13,844 sq. ft.
$2,500,000Active6 beds 9 baths13,844 sq. ft.2140 County Line Road, Gates Mills, OH 44040
MLS# 5131860Listed by: KELLER WILLIAMS GREATER METROPOLITAN
