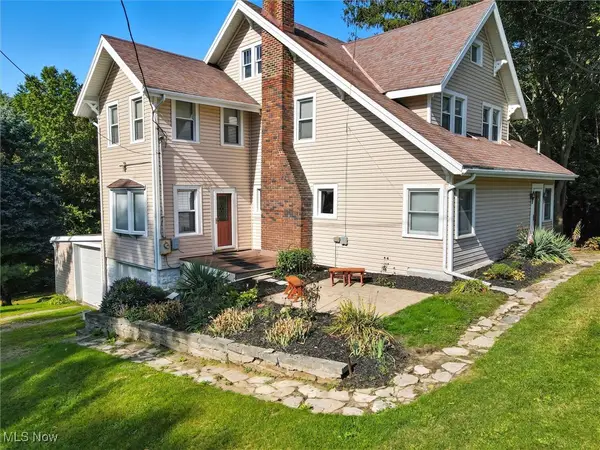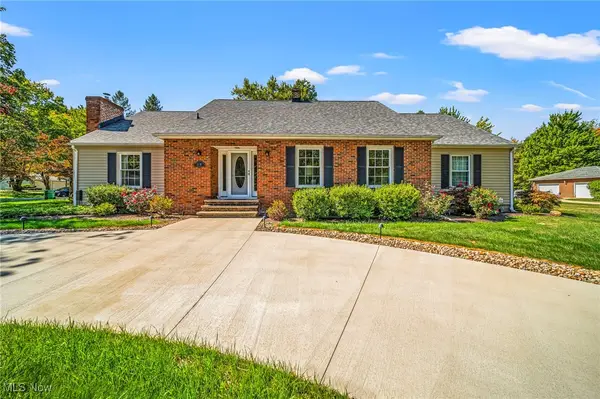5203 Clay Street, Geneva, OH 44041
Local realty services provided by:ERA Real Solutions Realty
Listed by:stephanie a bosworth
Office:mcdowell homes real estate services
MLS#:5157722
Source:OH_NORMLS
Price summary
- Price:$285,000
- Price per sq. ft.:$179.02
About this home
3BR, 2.5B Cedar-Sided Ranch | NEW Windows | Metal Roof | Family Room w/ Fireplace | Large Deck | Hot Tub | Outbuildings |
Step inside this beautifully updated 3-bedroom, 2.5-bath cedar-sided ranch home and discover a modern interior filled with warmth and thoughtful upgrades. Brand-new double-pane windows from Window Nation, complete with a transferable warranty, bring in natural light while boosting energy efficiency. A durable metal roof provides lasting protection, while newer carpeting, fresh paint, and stylish fixtures create a welcoming, move-in-ready atmosphere.
The home offers multiple gathering spaces, including a bright living room and a spacious family room with a cozy wood-burning fireplace that flows seamlessly into the kitchen and dining area, perfect for both everyday living and entertaining. The primary suite provides a private retreat with its own en-suite bathroom, while two additional bedrooms offer flexibility for guests, family, or a home office.
This home is fully equipped with all appliances, including washer and dryer, plus window treatments for an easy move-in. Step outside to enjoy a spacious deck ideal for outdoor entertaining, or relax year-round in the hot tub that conveys with the property. A large outbuilding offers excellent storage or workshop space, and an additional shed in the backyard is perfect for lawn equipment and extra storage needs.
Seller has also included an upgraded 1 year home warranty with APHW ($825). This home is set on a private lot just minutes from Spire Institute, restaurants, shopping, Rt. 90, medical facilities, and the many award-winning wineries that Geneva is famous for.
Contact an agent
Home facts
- Year built:1993
- Listing ID #:5157722
- Added:8 day(s) ago
- Updated:September 27, 2025 at 07:16 AM
Rooms and interior
- Bedrooms:3
- Total bathrooms:3
- Full bathrooms:2
- Half bathrooms:1
- Living area:1,592 sq. ft.
Heating and cooling
- Cooling:Window Units
- Heating:Baseboard, Electric, Hot Water, Steam
Structure and exterior
- Roof:Metal
- Year built:1993
- Building area:1,592 sq. ft.
- Lot area:1.76 Acres
Utilities
- Water:Public
- Sewer:Septic Tank
Finances and disclosures
- Price:$285,000
- Price per sq. ft.:$179.02
- Tax amount:$3,073 (2024)
New listings near 5203 Clay Street
- New
 $149,900Active3 beds 1 baths1,170 sq. ft.
$149,900Active3 beds 1 baths1,170 sq. ft.4704 S Ridge E Road, Geneva, OH 44041
MLS# 5159662Listed by: KELLER WILLIAMS GREATER CLEVELAND NORTHEAST - New
 $450,000Active3 beds 3 baths2,406 sq. ft.
$450,000Active3 beds 3 baths2,406 sq. ft.1973 Lafevre Road, Geneva, OH 44041
MLS# 5156765Listed by: KELLER WILLIAMS LIVING - New
 $299,900Active4 beds 3 baths2,112 sq. ft.
$299,900Active4 beds 3 baths2,112 sq. ft.165 S Eagle Street, Geneva, OH 44041
MLS# 5159737Listed by: MCDOWELL HOMES REAL ESTATE SERVICES - Open Sun, 11am to 1pmNew
 $299,900Active3 beds 2 baths2,480 sq. ft.
$299,900Active3 beds 2 baths2,480 sq. ft.613 Sherman Street, Geneva, OH 44041
MLS# 5158913Listed by: ASSURED REAL ESTATE - Open Sun, 1 to 3pmNew
 $324,900Active4 beds 2 baths2,279 sq. ft.
$324,900Active4 beds 2 baths2,279 sq. ft.4611 S Ridge E Road, Geneva, OH 44041
MLS# 5158917Listed by: ASSURED REAL ESTATE - Open Sun, 11am to 1pmNew
 $250,000Active3 beds 2 baths1,218 sq. ft.
$250,000Active3 beds 2 baths1,218 sq. ft.5735 W Maple Road, Geneva, OH 44041
MLS# 5157950Listed by: BERKSHIRE HATHAWAY HOMESERVICES PROFESSIONAL REALTY - New
 $350,000Active4 beds 4 baths3,172 sq. ft.
$350,000Active4 beds 4 baths3,172 sq. ft.1166 Sherman Street, Geneva, OH 44041
MLS# 5157999Listed by: RE/MAX RESULTS - New
 $315,000Active4 beds 3 baths1,904 sq. ft.
$315,000Active4 beds 3 baths1,904 sq. ft.5396 W Maple Avenue, Geneva, OH 44041
MLS# 5158048Listed by: MCDOWELL HOMES REAL ESTATE SERVICES - New
 $65,977Active1.96 Acres
$65,977Active1.96 Acres3648 Woodside Drive, Geneva, OH 44041
MLS# 5156835Listed by: CENTURY 21 ASA COX HOMES
