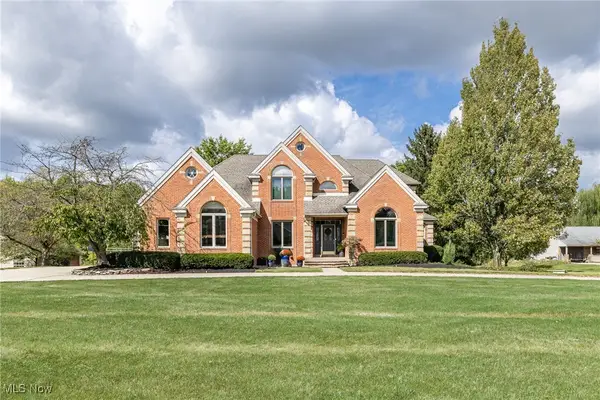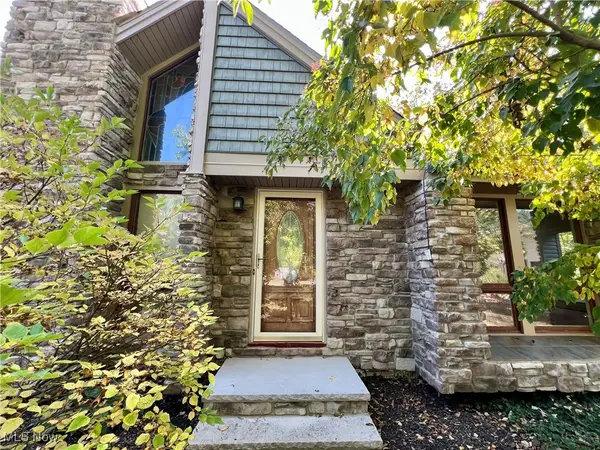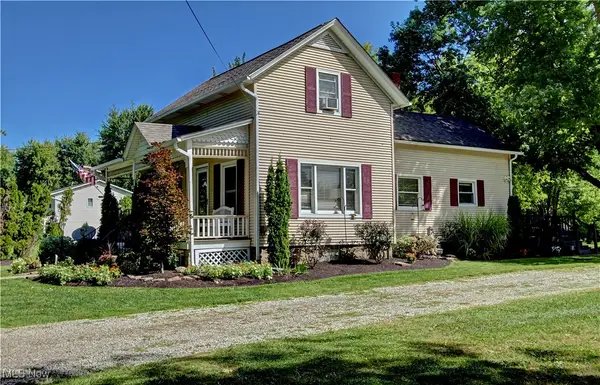1041 Plymouth Drive, Grafton, OH 44044
Local realty services provided by:ERA Real Solutions Realty
Listed by:bridgette m hawke
Office:russell real estate services
MLS#:5153748
Source:OH_NORMLS
Price summary
- Price:$289,000
- Price per sq. ft.:$169.2
About this home
Welcome to this beautifully maintained 4 bedroom, 1.5 bath split-level home in the heart of Grafton. Offering both space and comfort, this home is ideal for those seeking a versatile floor plan and a welcoming atmosphere. The main level features a
bright living room with large windows, filling the space with natural light. The adjoining dining area flows seamlessly into the
kitchen, making it easy to entertain or enjoy family meals. You also don't want to miss the beautiful covered, enclosed porch that is accessible through the dining room sliding doors and is another bright, inviting space to enjoy. Upstairs, you’ll find the primary bedroom, two generously sized bedrooms and the primary full bath with double vanity providing plenty of room for everyone. The lower level offers a spacious family room with a beautiful gas fireplace (can be converted back to woodburning), a convenient updated half bath, and the additional 4th bedroom (currently being used as an office) perfect for storage, playroom, or cozy retreat. The lower level also holds the laundry area and access to the attached garage. Outdoors, enjoy the private backyard with storage shed and room for entertaining, or simply relaxing. The quiet neighborhood setting provides a true small-town feel just minutes from parks, schools, and local amenities. Improvements include a new roof on the house and shed 2020, new furnace and AC 2021, new gutters on house and shed 2021, new porch windows 2021, interior paint 2022, new flooring in the living room, kitchen and dining room over the last three years, new dishwasher and disposal 2024, two new toilets 2025. Tankless hot water heater 2007. Please schedule a showing today.
Contact an agent
Home facts
- Year built:1977
- Listing ID #:5153748
- Added:6 day(s) ago
- Updated:October 01, 2025 at 02:15 PM
Rooms and interior
- Bedrooms:4
- Total bathrooms:2
- Full bathrooms:1
- Half bathrooms:1
- Living area:1,708 sq. ft.
Heating and cooling
- Cooling:Central Air
- Heating:Fireplaces, Forced Air, Gas
Structure and exterior
- Roof:Asphalt, Fiberglass
- Year built:1977
- Building area:1,708 sq. ft.
- Lot area:0.18 Acres
Utilities
- Water:Public
- Sewer:Public Sewer
Finances and disclosures
- Price:$289,000
- Price per sq. ft.:$169.2
- Tax amount:$3,211 (2024)
New listings near 1041 Plymouth Drive
- New
 $650,000Active4 beds 5 baths5,872 sq. ft.
$650,000Active4 beds 5 baths5,872 sq. ft.37520 Eagle Nest Drive, Grafton, OH 44044
MLS# 5159632Listed by: KELLER WILLIAMS CITYWIDE - New
 $289,000Active4 beds 2 baths1,708 sq. ft.
$289,000Active4 beds 2 baths1,708 sq. ft.1041 Plymouth Drive, Grafton, OH 44044
MLS# 5153748Listed by: RUSSELL REAL ESTATE SERVICES - New
 $539,000Active3 beds 2 baths
$539,000Active3 beds 2 baths11855 Avon Belden Road, Grafton, OH 44044
MLS# 5158098Listed by: $2100$ REALTY SELLERS CHOICE,  $185,000Pending2 beds 3 baths
$185,000Pending2 beds 3 baths38699 Overlook Drive, Grafton, OH 44044
MLS# 5158261Listed by: PLATINUM REAL ESTATE $355,000Active3 beds 1 baths1,382 sq. ft.
$355,000Active3 beds 1 baths1,382 sq. ft.11861 Indian Hollow Road, Grafton, OH 44044
MLS# 5155397Listed by: DENNIS RATH HOME SELLERS LLC $205,000Pending3 beds 1 baths1,375 sq. ft.
$205,000Pending3 beds 1 baths1,375 sq. ft.12159 Alton Drive, Grafton, OH 44044
MLS# 5154249Listed by: RUSSELL REAL ESTATE SERVICES $364,900Pending3 beds 2 baths1,780 sq. ft.
$364,900Pending3 beds 2 baths1,780 sq. ft.1175 Limerick Lane, Grafton, OH 44044
MLS# 5153357Listed by: RE/MAX REAL ESTATE GROUP $269,500Active3 beds 2 baths1,497 sq. ft.
$269,500Active3 beds 2 baths1,497 sq. ft.1077 Yarmouth Road, Grafton, OH 44044
MLS# 5150132Listed by: RE/MAX CROSSROADS PROPERTIES $1,129,000Active6 beds 6 baths8,300 sq. ft.
$1,129,000Active6 beds 6 baths8,300 sq. ft.11950 Castleton Lane, Grafton, OH 44044
MLS# 5148148Listed by: RUSSELL REAL ESTATE SERVICES $375,000Pending4 beds 3 baths3,044 sq. ft.
$375,000Pending4 beds 3 baths3,044 sq. ft.40185 Banks Road, Grafton, OH 44044
MLS# 5145053Listed by: NORTHERN OHIO REALTY
