12187 Bexley Drive, Grafton, OH 44044
Local realty services provided by:ERA Real Solutions Realty

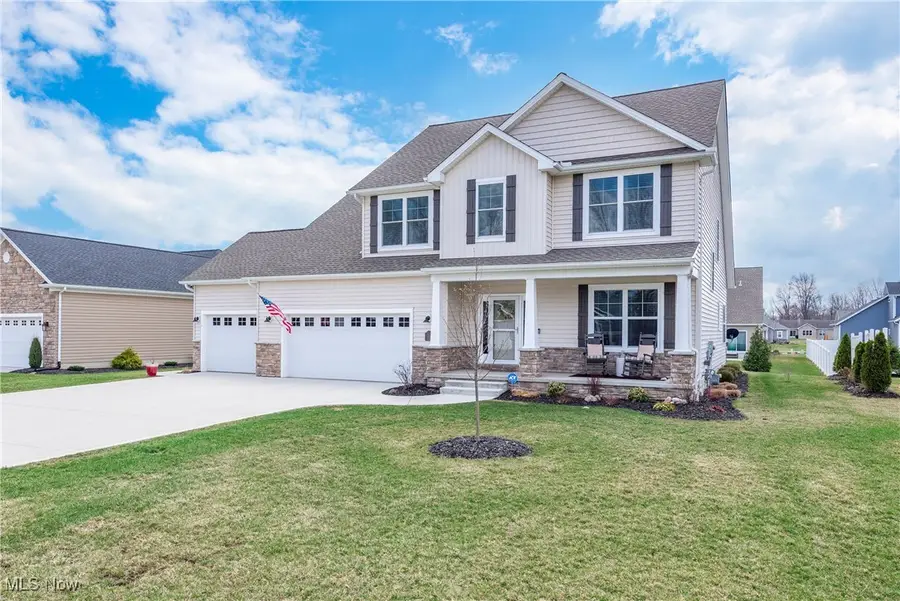
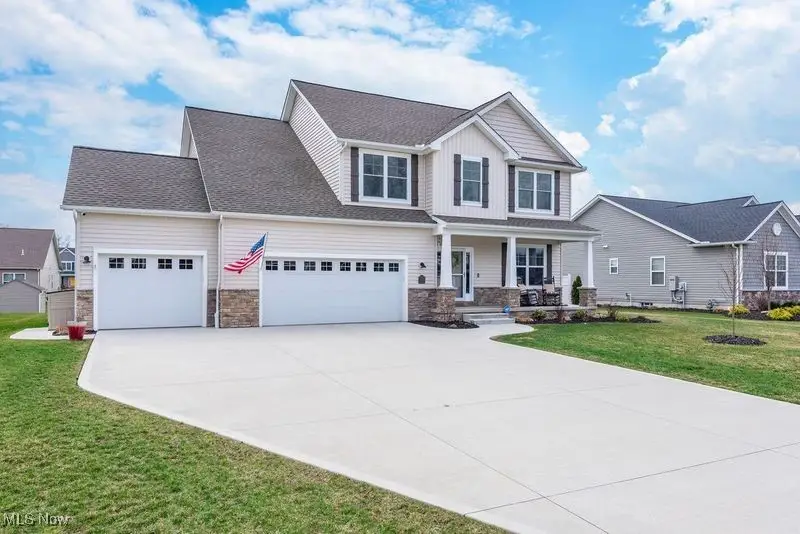
Listed by:michael atkinson
Office:re/max real estate group
MLS#:5133348
Source:OH_NORMLS
Price summary
- Price:$564,900
- Price per sq. ft.:$136.19
- Monthly HOA dues:$6.25
About this home
Meticulous colonial home in the desired Barrington Park Estates neighborhood is certain to impress. Open floor plan compliments today's lifestyle. Great room offers cathedral ceiling with stone fireplace. Chef's dream kitchen includes quartz counters, subway tile backsplash, stainless steel appliances, oversized island with seating, under cabinet lighting and pantry. Private home office. Convenient 1st floor primary suite with glamour bath and walk in closet with organizers. 1st floor laundry room with utility sink and cabinets. Wide plank luxury vinyl flooring throughout the 1st floor. 2nd floor offers good size loft area, 2 bedrooms, full bath and possible 4th bedroom, hobby or computer room. Basement includes the newly finished recreation room, game area, storage room, glass block windows and workshop room with built-in shelving. Front porch and back patio with privacy fence. Professional landscaping. 3 car garage. Extra wide concrete driveway. Many custom upgrades throughout. Great location close to schools, shopping and highway. Truly a must see home. Call agent today.
Contact an agent
Home facts
- Year built:2022
- Listing Id #:5133348
- Added:137 day(s) ago
- Updated:August 16, 2025 at 02:13 PM
Rooms and interior
- Bedrooms:3
- Total bathrooms:3
- Full bathrooms:2
- Half bathrooms:1
- Living area:4,148 sq. ft.
Heating and cooling
- Cooling:Central Air
- Heating:Forced Air, Gas
Structure and exterior
- Roof:Asphalt, Fiberglass
- Year built:2022
- Building area:4,148 sq. ft.
- Lot area:0.31 Acres
Utilities
- Water:Public
- Sewer:Public Sewer
Finances and disclosures
- Price:$564,900
- Price per sq. ft.:$136.19
- Tax amount:$5,948 (2024)
New listings near 12187 Bexley Drive
- New
 $1,150,000Active6 beds 6 baths8,300 sq. ft.
$1,150,000Active6 beds 6 baths8,300 sq. ft.11950 Castleton Lane, Grafton, OH 44044
MLS# 5148148Listed by: RUSSELL REAL ESTATE SERVICES - Open Sat, 12 to 2pmNew
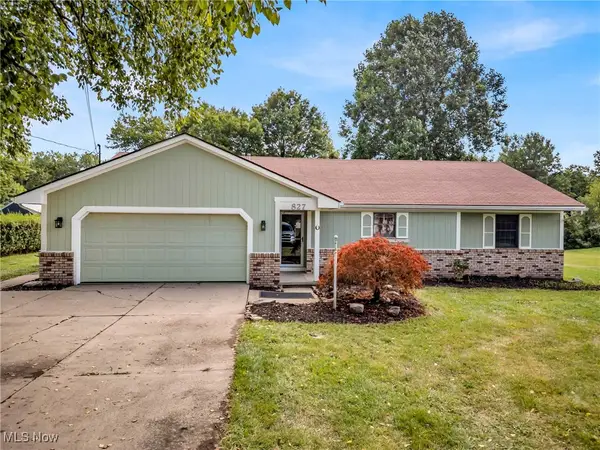 $280,000Active3 beds 2 baths1,572 sq. ft.
$280,000Active3 beds 2 baths1,572 sq. ft.827 Mechanic Street, Grafton, OH 44044
MLS# 5148364Listed by: CENTURY 21 DEANNA REALTY - Open Sun, 11am to 1pmNew
 $300,000Active4 beds 3 baths1,900 sq. ft.
$300,000Active4 beds 3 baths1,900 sq. ft.1032 Greenwich Avenue, Grafton, OH 44044
MLS# 5145636Listed by: RUSSELL REAL ESTATE SERVICES  $375,000Pending4 beds 3 baths3,044 sq. ft.
$375,000Pending4 beds 3 baths3,044 sq. ft.40185 Banks Road, Grafton, OH 44044
MLS# 5145053Listed by: NORTHERN OHIO REALTY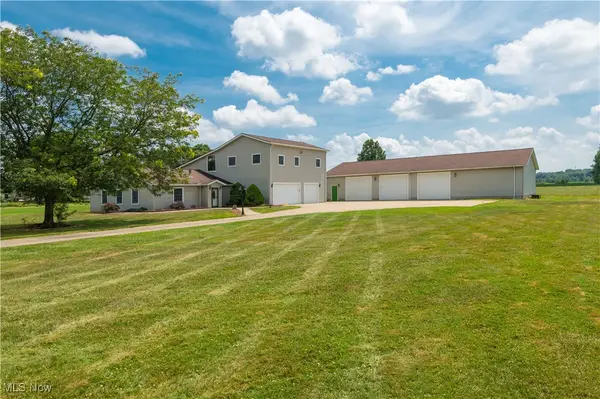 $649,900Active5 beds 3 baths4,900 sq. ft.
$649,900Active5 beds 3 baths4,900 sq. ft.34433 Law Road, Grafton, OH 44044
MLS# 5143709Listed by: KELLER WILLIAMS CITYWIDE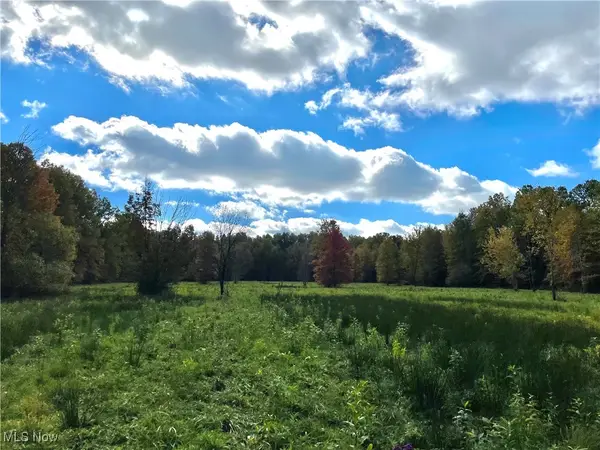 $275,000Active9.23 Acres
$275,000Active9.23 AcresVL Parsons Road, Grafton, OH 44044
MLS# 5141657Listed by: CENTURY 21 HOMESTAR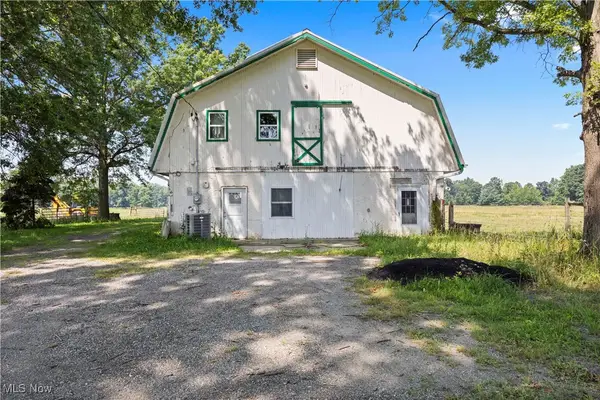 $900,000Active3 beds 2 baths1,275 sq. ft.
$900,000Active3 beds 2 baths1,275 sq. ft.40175 Banks Road, Grafton, OH 44044
MLS# 5141255Listed by: NORTHERN OHIO REALTY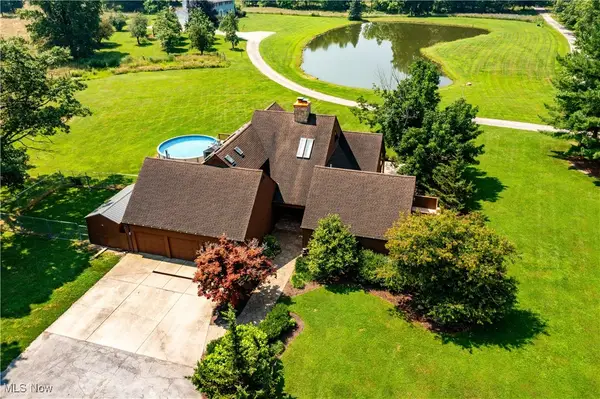 $2,075,000Active4 beds 5 baths4,668 sq. ft.
$2,075,000Active4 beds 5 baths4,668 sq. ft.40163 Banks Road, Grafton, OH 44044
MLS# 5141263Listed by: NORTHERN OHIO REALTY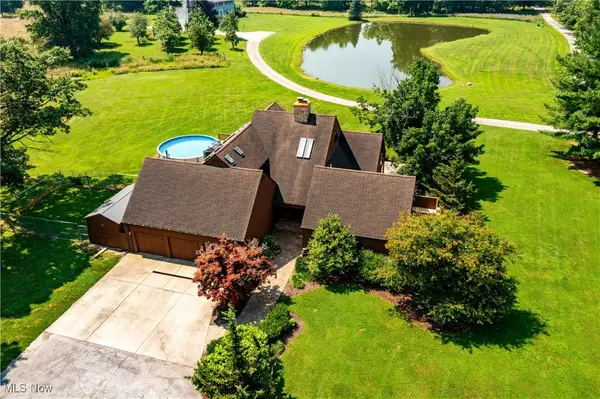 $800,000Active4 beds 5 baths4,668 sq. ft.
$800,000Active4 beds 5 baths4,668 sq. ft.40163 Banks Road, Grafton, OH 44044
MLS# 5141251Listed by: NORTHERN OHIO REALTY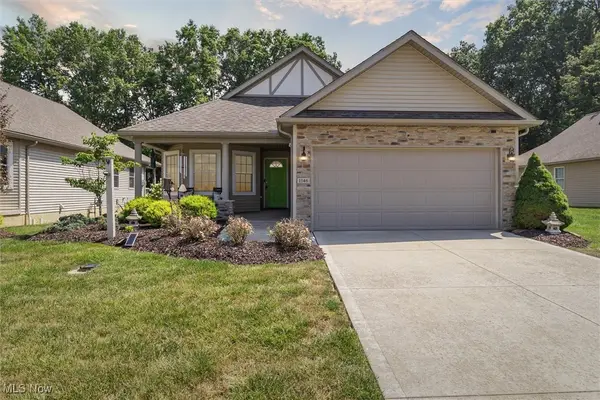 $350,000Pending3 beds 2 baths1,728 sq. ft.
$350,000Pending3 beds 2 baths1,728 sq. ft.1146 Fox Run, Grafton, OH 44044
MLS# 5139186Listed by: KELLER WILLIAMS CITYWIDE
