13176 Barrington Drive, Grafton, OH 44044
Local realty services provided by:ERA Real Solutions Realty
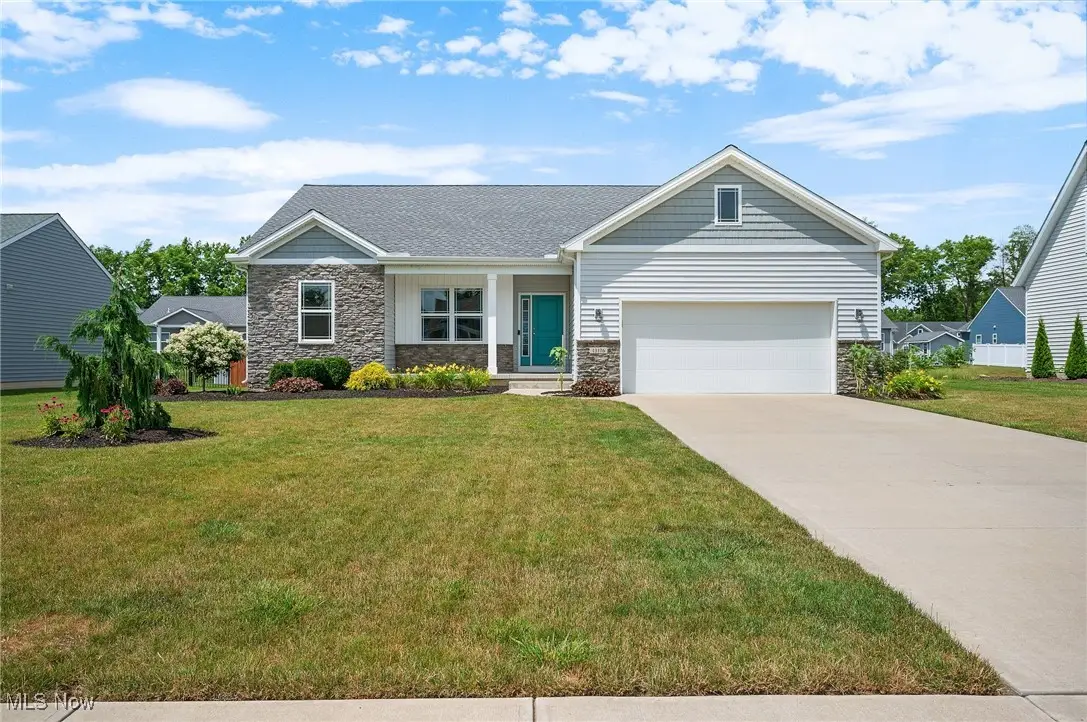
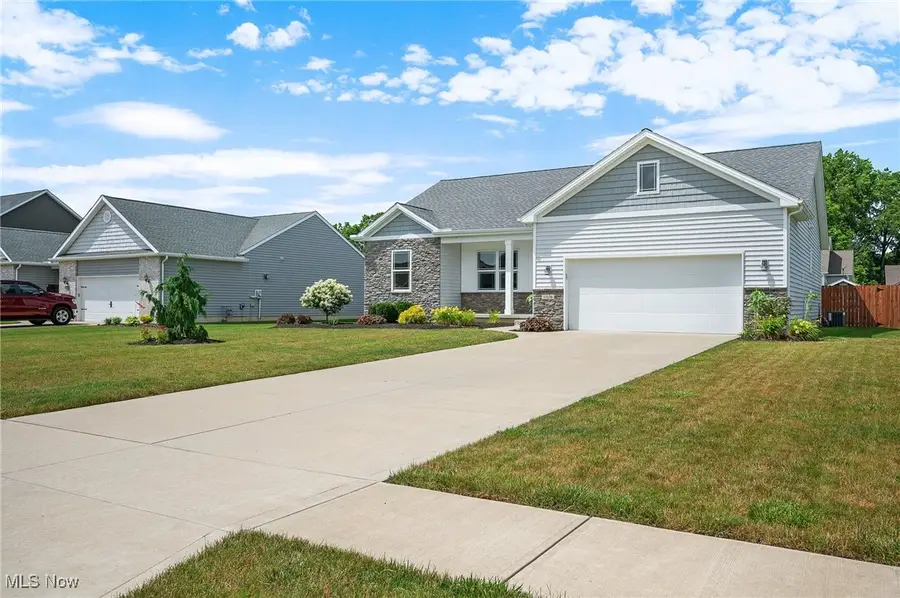
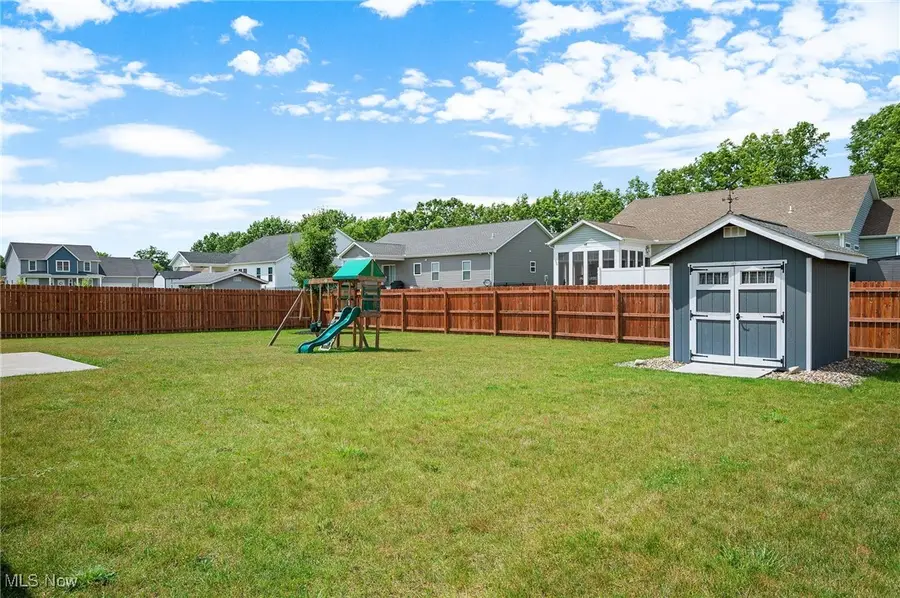
Listed by:caleb barney
Office:skymount realty, llc.
MLS#:5135309
Source:OH_NORMLS
Price summary
- Price:$374,900
- Price per sq. ft.:$136.97
- Monthly HOA dues:$6.25
About this home
Welcome to this gorgeous 3-bedroom, 2-bath ranch, built in 2019 by Yost Construction—known for its quality craftsmanship. Located in Eaton Township, this like-new home offers the perfect blend of comfort, functionality, and well-chosen updates.
Inside, you'll find a freshly painted interior (2025) and a spacious open-concept kitchen, dining area, and living room with 9' ceilings and Coretec luxury vinyl flooring throughout (2023). The kitchen features granite countertops, a center island, tile backsplash, pantry, and stainless steel appliances—including a brand new refrigerator (2025). It’s a layout made for gathering, whether you’re entertaining or enjoying a quiet evening at home.
The thoughtful floorplan provides added privacy, with a primary suite that includes a walk-in closet and private bath separated from the other two spacious bedrooms. A first-floor laundry adds convenience, while a high-efficiency furnace and whole-house humidifier (2021) offer comfort through every season.
The partially finished basement (2021) expands your living space and includes a double sump pump with battery backup (2024) and a 30-year transferable waterproofing warranty—offering peace of mind for years to come.
Outside, the fully fenced backyard (2022) creates a private space for relaxing, gardening, or letting pets roam. A back patio and outdoor shed (2021) complete the setting, giving you both function and flexibility.
This is more than a house—it’s a place to feel at home. Thoughtfully maintained, move-in ready, and built with lasting quality.
Schedule your private showing today!
Contact an agent
Home facts
- Year built:2019
- Listing Id #:5135309
- Added:40 day(s) ago
- Updated:August 16, 2025 at 07:12 AM
Rooms and interior
- Bedrooms:3
- Total bathrooms:2
- Full bathrooms:2
- Living area:2,737 sq. ft.
Heating and cooling
- Cooling:Central Air
- Heating:Forced Air, Gas
Structure and exterior
- Roof:Asphalt, Fiberglass
- Year built:2019
- Building area:2,737 sq. ft.
- Lot area:0.31 Acres
Utilities
- Water:Public
- Sewer:Public Sewer
Finances and disclosures
- Price:$374,900
- Price per sq. ft.:$136.97
- Tax amount:$5,133 (2024)
New listings near 13176 Barrington Drive
- New
 $1,150,000Active6 beds 6 baths8,300 sq. ft.
$1,150,000Active6 beds 6 baths8,300 sq. ft.11950 Castleton Lane, Grafton, OH 44044
MLS# 5148148Listed by: RUSSELL REAL ESTATE SERVICES - Open Sat, 12 to 2pmNew
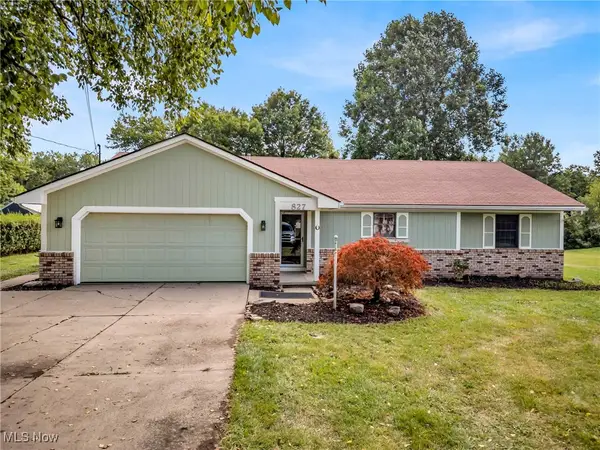 $280,000Active3 beds 2 baths1,572 sq. ft.
$280,000Active3 beds 2 baths1,572 sq. ft.827 Mechanic Street, Grafton, OH 44044
MLS# 5148364Listed by: CENTURY 21 DEANNA REALTY - Open Sun, 11am to 1pmNew
 $300,000Active4 beds 3 baths1,900 sq. ft.
$300,000Active4 beds 3 baths1,900 sq. ft.1032 Greenwich Avenue, Grafton, OH 44044
MLS# 5145636Listed by: RUSSELL REAL ESTATE SERVICES  $375,000Pending4 beds 3 baths3,044 sq. ft.
$375,000Pending4 beds 3 baths3,044 sq. ft.40185 Banks Road, Grafton, OH 44044
MLS# 5145053Listed by: NORTHERN OHIO REALTY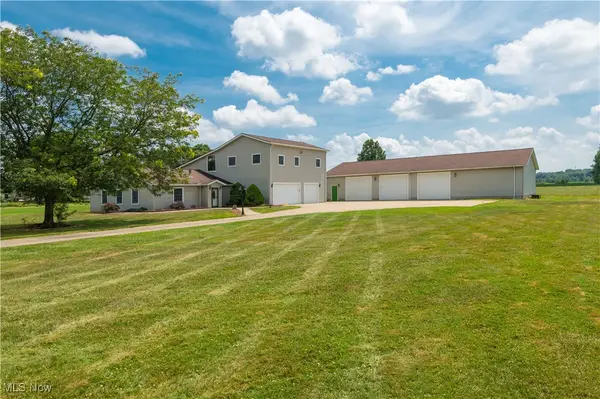 $649,900Active5 beds 3 baths4,900 sq. ft.
$649,900Active5 beds 3 baths4,900 sq. ft.34433 Law Road, Grafton, OH 44044
MLS# 5143709Listed by: KELLER WILLIAMS CITYWIDE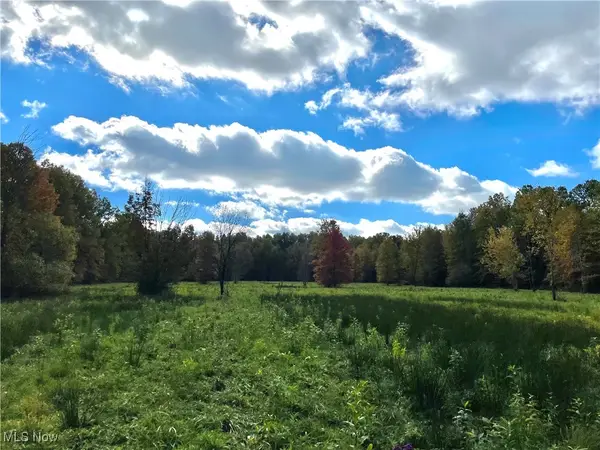 $275,000Active9.23 Acres
$275,000Active9.23 AcresVL Parsons Road, Grafton, OH 44044
MLS# 5141657Listed by: CENTURY 21 HOMESTAR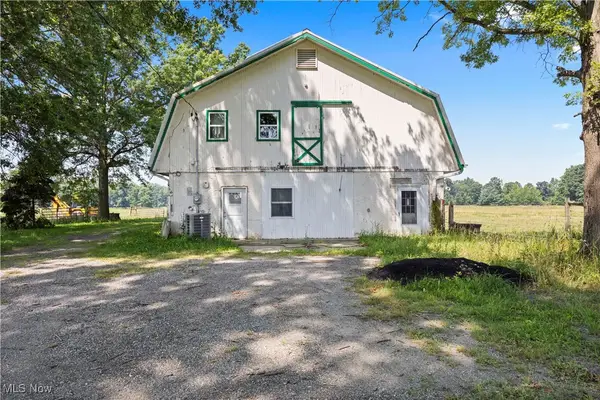 $900,000Active3 beds 2 baths1,275 sq. ft.
$900,000Active3 beds 2 baths1,275 sq. ft.40175 Banks Road, Grafton, OH 44044
MLS# 5141255Listed by: NORTHERN OHIO REALTY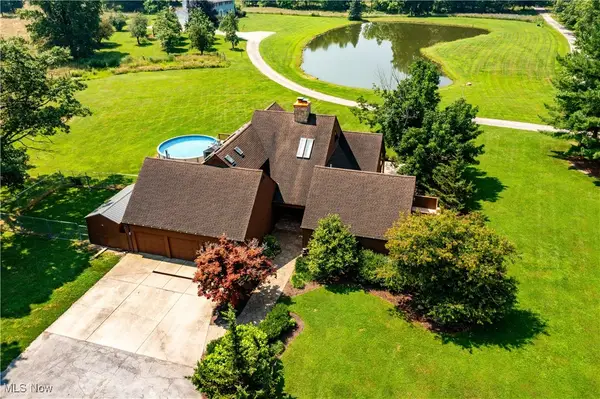 $2,075,000Active4 beds 5 baths4,668 sq. ft.
$2,075,000Active4 beds 5 baths4,668 sq. ft.40163 Banks Road, Grafton, OH 44044
MLS# 5141263Listed by: NORTHERN OHIO REALTY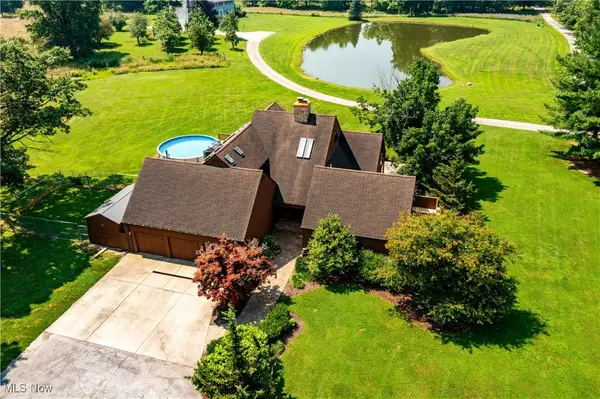 $800,000Active4 beds 5 baths4,668 sq. ft.
$800,000Active4 beds 5 baths4,668 sq. ft.40163 Banks Road, Grafton, OH 44044
MLS# 5141251Listed by: NORTHERN OHIO REALTY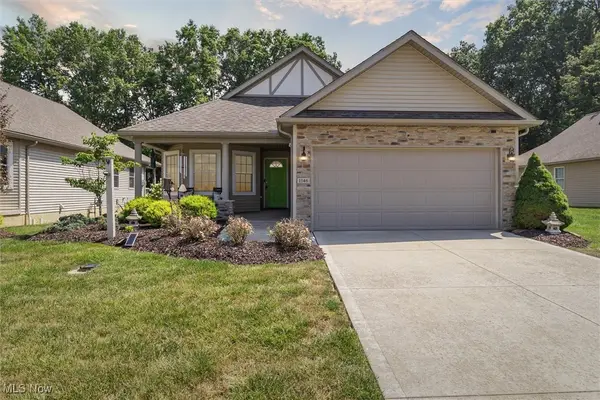 $350,000Pending3 beds 2 baths1,728 sq. ft.
$350,000Pending3 beds 2 baths1,728 sq. ft.1146 Fox Run, Grafton, OH 44044
MLS# 5139186Listed by: KELLER WILLIAMS CITYWIDE
