13196 Barrington Drive, Grafton, OH 44044
Local realty services provided by:ERA Real Solutions Realty



Listed by:chad schneider
Office:russell real estate services
MLS#:5132879
Source:OH_NORMLS
Price summary
- Price:$564,900
- Price per sq. ft.:$197.24
- Monthly HOA dues:$6.25
About this home
Welcome to 13196 Barrington Drive!
Located in the desirable Midview School District, this beautiful home sits on one of the most sought-after lots, offering peaceful views of the pond right from your backyard.
Step inside to a welcoming foyer that opens to a formal dining room—perfect for hosting gatherings. The spacious living room features a cozy gas fireplace, built-in cabinetry, and flows seamlessly into the kitchen, complete with ample cabinet space, a large pantry, and room to entertain.
Conveniently located off the garage is a mudroom with cubbies for coats and shoes, a half bath, and a private home office—ideal for working remotely. The entire first floor boasts new luxury vinyl plank flooring and an open layout designed for modern living.
Upstairs, you’ll find four generously sized bedrooms and a full bath. The primary bedroom is a true retreat with a massive walk-in closet and full bath. The second-floor laundry room adds extra convenience, located just steps from the bedrooms.
The fully finished basement (completed in 2022) offers even more living space with a half bath, a custom bar with beverage fridge, built-in storage, and room to relax or entertain.
Enjoy summer evenings on the patio in your fully fenced backyard—a perfect spot for pets, play, or quiet mornings by the pond.
Don’t miss this incredible opportunity to own a move-in ready home!
Contact an agent
Home facts
- Year built:2019
- Listing Id #:5132879
- Added:57 day(s) ago
- Updated:August 16, 2025 at 07:12 AM
Rooms and interior
- Bedrooms:4
- Total bathrooms:4
- Full bathrooms:2
- Half bathrooms:2
- Living area:2,864 sq. ft.
Heating and cooling
- Cooling:Central Air
- Heating:Forced Air, Gas
Structure and exterior
- Roof:Asphalt, Fiberglass
- Year built:2019
- Building area:2,864 sq. ft.
- Lot area:0.31 Acres
Utilities
- Water:Public
- Sewer:Public Sewer
Finances and disclosures
- Price:$564,900
- Price per sq. ft.:$197.24
- Tax amount:$7,140 (2024)
New listings near 13196 Barrington Drive
- New
 $1,150,000Active6 beds 6 baths8,300 sq. ft.
$1,150,000Active6 beds 6 baths8,300 sq. ft.11950 Castleton Lane, Grafton, OH 44044
MLS# 5148148Listed by: RUSSELL REAL ESTATE SERVICES - Open Sat, 12 to 2pmNew
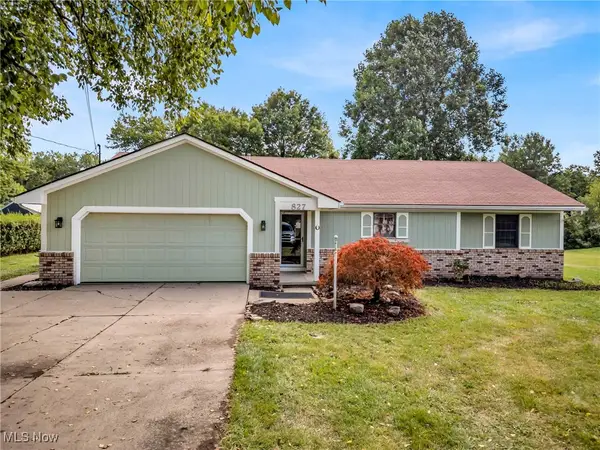 $280,000Active3 beds 2 baths1,572 sq. ft.
$280,000Active3 beds 2 baths1,572 sq. ft.827 Mechanic Street, Grafton, OH 44044
MLS# 5148364Listed by: CENTURY 21 DEANNA REALTY - Open Sun, 11am to 1pmNew
 $300,000Active4 beds 3 baths1,900 sq. ft.
$300,000Active4 beds 3 baths1,900 sq. ft.1032 Greenwich Avenue, Grafton, OH 44044
MLS# 5145636Listed by: RUSSELL REAL ESTATE SERVICES  $375,000Pending4 beds 3 baths3,044 sq. ft.
$375,000Pending4 beds 3 baths3,044 sq. ft.40185 Banks Road, Grafton, OH 44044
MLS# 5145053Listed by: NORTHERN OHIO REALTY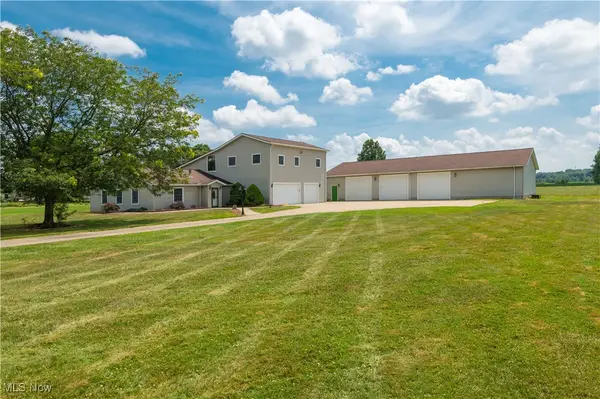 $649,900Active5 beds 3 baths4,900 sq. ft.
$649,900Active5 beds 3 baths4,900 sq. ft.34433 Law Road, Grafton, OH 44044
MLS# 5143709Listed by: KELLER WILLIAMS CITYWIDE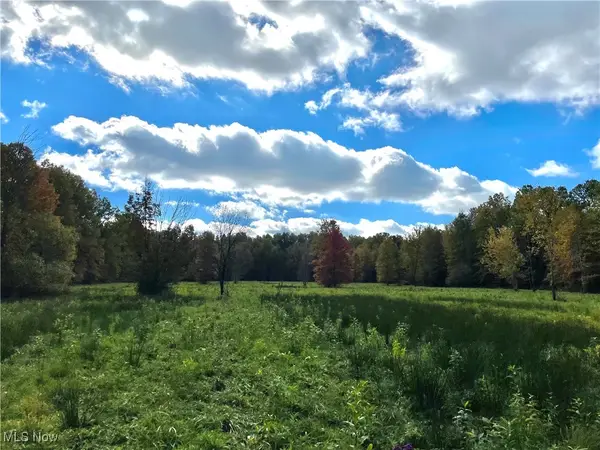 $275,000Active9.23 Acres
$275,000Active9.23 AcresVL Parsons Road, Grafton, OH 44044
MLS# 5141657Listed by: CENTURY 21 HOMESTAR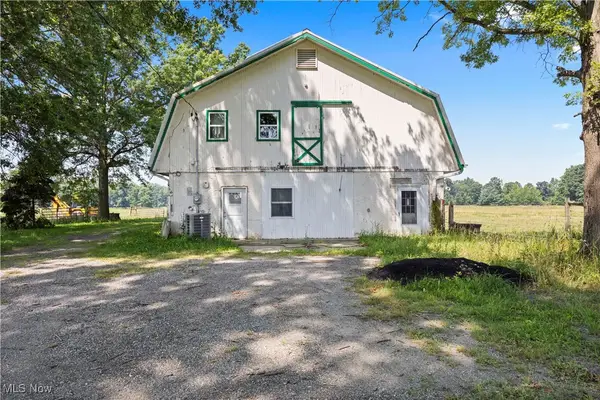 $900,000Active3 beds 2 baths1,275 sq. ft.
$900,000Active3 beds 2 baths1,275 sq. ft.40175 Banks Road, Grafton, OH 44044
MLS# 5141255Listed by: NORTHERN OHIO REALTY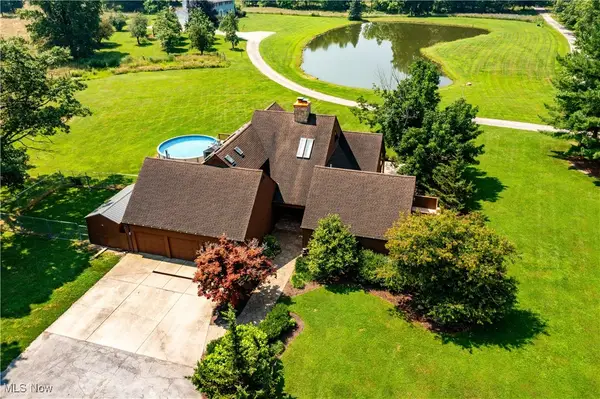 $2,075,000Active4 beds 5 baths4,668 sq. ft.
$2,075,000Active4 beds 5 baths4,668 sq. ft.40163 Banks Road, Grafton, OH 44044
MLS# 5141263Listed by: NORTHERN OHIO REALTY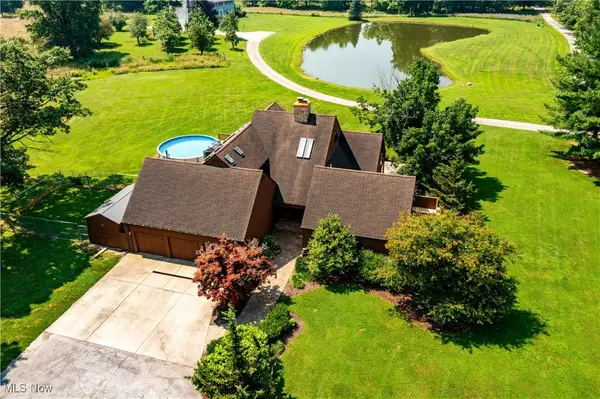 $800,000Active4 beds 5 baths4,668 sq. ft.
$800,000Active4 beds 5 baths4,668 sq. ft.40163 Banks Road, Grafton, OH 44044
MLS# 5141251Listed by: NORTHERN OHIO REALTY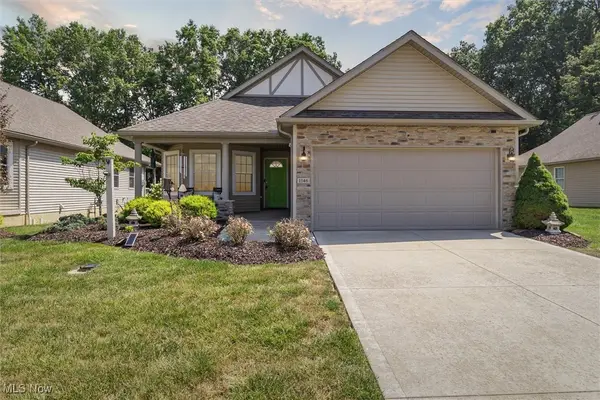 $350,000Pending3 beds 2 baths1,728 sq. ft.
$350,000Pending3 beds 2 baths1,728 sq. ft.1146 Fox Run, Grafton, OH 44044
MLS# 5139186Listed by: KELLER WILLIAMS CITYWIDE
