34674 N Legends Way, Grafton, OH 44044
Local realty services provided by:ERA Real Solutions Realty


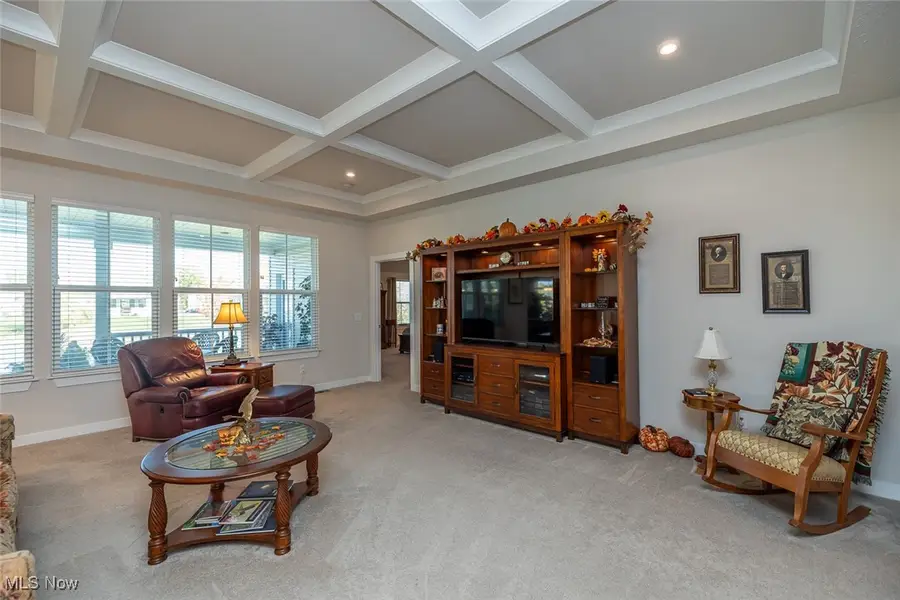
Listed by:maria a moodt
Office:re/max crossroads properties
MLS#:5139160
Source:OH_NORMLS
Price summary
- Price:$494,900
- Price per sq. ft.:$216.4
- Monthly HOA dues:$230
About this home
The Savannah - First Floor Master! Resort style living in this immaculate cluster home. Premium location with water views and steps away from Mallard Creek Golf Club. Features include a large 20 x 13 covered porch with trek decking which can be accessed from both the kitchen and master bedroom, there is also a patio area just beyond the deck. There is a double-door entry to the office, spacious great room with a wall of windows overlooking the serene pond with fountains and private dock for fishing. Beautifully landscaped rear yard, Great Room has a 10' tray ceiling. The large Kitchen has quartz countertops, tile backsplash, large island, walk-in pantry, GE quality stainless steel appliances which include built-in oven, microwave, cook top range, dishwasher, refrigerator, and extra-large stainless steel sink. The spacious master suite has a tray ceiling, full bath with double sink vanity, shower stall, and his and her walk-in closets. Three bedrooms plus office, two full baths, nine foot ceilings, full basement, first floor laundry, spacious two car garage, nestled in the picturesque grounds of Mallard Creek Golf Course. Minutes away from South Park Mall, Great Northern and Crocker Park, Mallard Creek Golf Course and Bootlegger's Grill. Call for your private showing.
Contact an agent
Home facts
- Year built:2022
- Listing Id #:5139160
- Added:298 day(s) ago
- Updated:August 16, 2025 at 07:12 AM
Rooms and interior
- Bedrooms:3
- Total bathrooms:2
- Full bathrooms:2
- Living area:2,287 sq. ft.
Heating and cooling
- Cooling:Central Air
- Heating:Forced Air, Gas
Structure and exterior
- Roof:Asphalt, Fiberglass
- Year built:2022
- Building area:2,287 sq. ft.
- Lot area:0.19 Acres
Utilities
- Water:Public
- Sewer:Public Sewer
Finances and disclosures
- Price:$494,900
- Price per sq. ft.:$216.4
- Tax amount:$5,517 (2024)
New listings near 34674 N Legends Way
- New
 $1,150,000Active6 beds 6 baths8,300 sq. ft.
$1,150,000Active6 beds 6 baths8,300 sq. ft.11950 Castleton Lane, Grafton, OH 44044
MLS# 5148148Listed by: RUSSELL REAL ESTATE SERVICES - Open Sat, 12 to 2pmNew
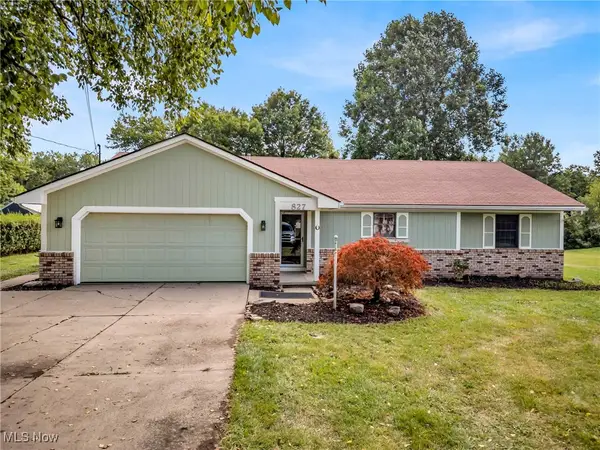 $280,000Active3 beds 2 baths1,572 sq. ft.
$280,000Active3 beds 2 baths1,572 sq. ft.827 Mechanic Street, Grafton, OH 44044
MLS# 5148364Listed by: CENTURY 21 DEANNA REALTY - Open Sun, 11am to 1pmNew
 $300,000Active4 beds 3 baths1,900 sq. ft.
$300,000Active4 beds 3 baths1,900 sq. ft.1032 Greenwich Avenue, Grafton, OH 44044
MLS# 5145636Listed by: RUSSELL REAL ESTATE SERVICES  $375,000Pending4 beds 3 baths3,044 sq. ft.
$375,000Pending4 beds 3 baths3,044 sq. ft.40185 Banks Road, Grafton, OH 44044
MLS# 5145053Listed by: NORTHERN OHIO REALTY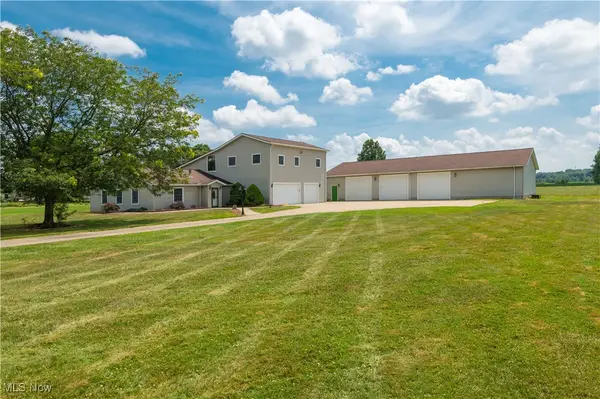 $649,900Active5 beds 3 baths4,900 sq. ft.
$649,900Active5 beds 3 baths4,900 sq. ft.34433 Law Road, Grafton, OH 44044
MLS# 5143709Listed by: KELLER WILLIAMS CITYWIDE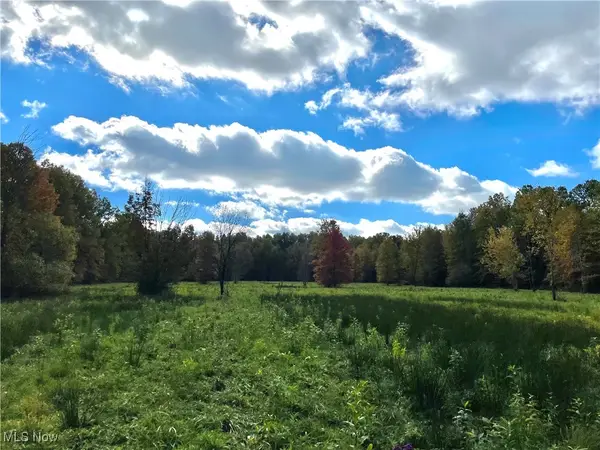 $275,000Active9.23 Acres
$275,000Active9.23 AcresVL Parsons Road, Grafton, OH 44044
MLS# 5141657Listed by: CENTURY 21 HOMESTAR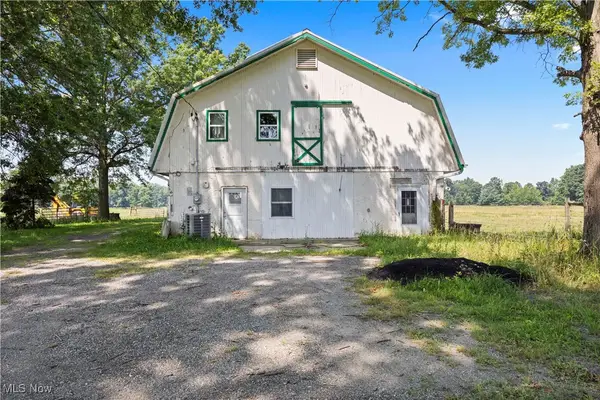 $900,000Active3 beds 2 baths1,275 sq. ft.
$900,000Active3 beds 2 baths1,275 sq. ft.40175 Banks Road, Grafton, OH 44044
MLS# 5141255Listed by: NORTHERN OHIO REALTY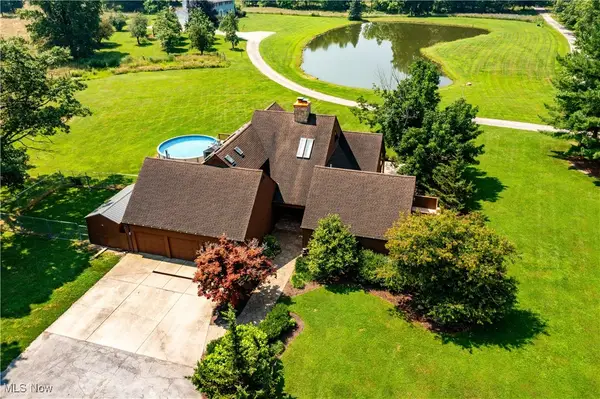 $2,075,000Active4 beds 5 baths4,668 sq. ft.
$2,075,000Active4 beds 5 baths4,668 sq. ft.40163 Banks Road, Grafton, OH 44044
MLS# 5141263Listed by: NORTHERN OHIO REALTY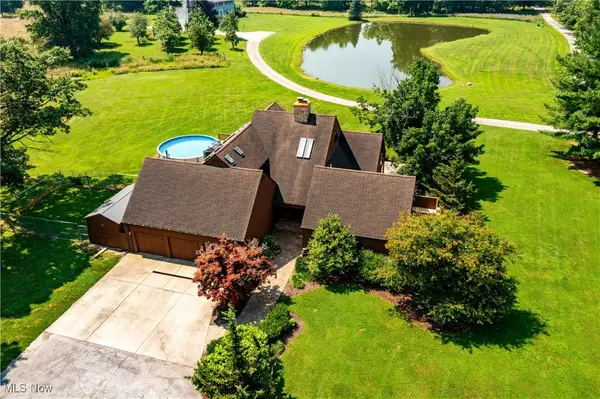 $800,000Active4 beds 5 baths4,668 sq. ft.
$800,000Active4 beds 5 baths4,668 sq. ft.40163 Banks Road, Grafton, OH 44044
MLS# 5141251Listed by: NORTHERN OHIO REALTY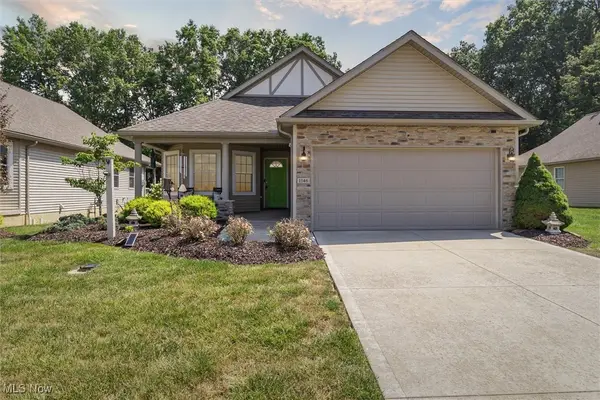 $350,000Pending3 beds 2 baths1,728 sq. ft.
$350,000Pending3 beds 2 baths1,728 sq. ft.1146 Fox Run, Grafton, OH 44044
MLS# 5139186Listed by: KELLER WILLIAMS CITYWIDE
