48 Lakeview Drive, Grafton, OH 44044
Local realty services provided by:ERA Real Solutions Realty



Listed by:mark g fetterman
Office:re/max transitions
MLS#:5107946
Source:OH_NORMLS
Price summary
- Price:$219,000
- Price per sq. ft.:$165.91
About this home
This 3-bedroom, 1.5-bath home sits on a deep wooded lot preserving its original character.
The home boasts over 1,300 square feet of living space and features both a spacious living room and a cozy family room, each filled with natural light. The central fireplace serves as a welcoming focal point, while central air conditioning ensures year-round comfort. The layout includes a large kitchen with ample cabinetry, a dedicated first-floor laundry/utility room, and generously sized bedrooms.
Updates include a newer roof, updated flooring throughout the main living areas, and refreshed interior paint that gives the home a bright, modern feel. The attached two-car garage provides convenience and storage, while the large backyard patio adds functionality and outdoor enjoyment. The lot’s mature trees offer privacy and a picturesque view year-round.
Located in the Midview School District, this home is an excellent opportunity to enjoy peaceful suburban living with quick access to Grafton and surrounding communities. Whether you're a first-time buyer or downsizing, this updated ranch delivers comfort, charm, and room to grow.
Contact an agent
Home facts
- Year built:1956
- Listing Id #:5107946
- Added:140 day(s) ago
- Updated:August 16, 2025 at 07:12 AM
Rooms and interior
- Bedrooms:3
- Total bathrooms:2
- Full bathrooms:1
- Half bathrooms:1
- Living area:1,320 sq. ft.
Heating and cooling
- Cooling:Central Air
- Heating:Radiators
Structure and exterior
- Roof:Asphalt, Fiberglass
- Year built:1956
- Building area:1,320 sq. ft.
- Lot area:0.4 Acres
Utilities
- Water:Public
- Sewer:Public Sewer
Finances and disclosures
- Price:$219,000
- Price per sq. ft.:$165.91
- Tax amount:$2,779 (2024)
New listings near 48 Lakeview Drive
- New
 $1,150,000Active6 beds 6 baths8,300 sq. ft.
$1,150,000Active6 beds 6 baths8,300 sq. ft.11950 Castleton Lane, Grafton, OH 44044
MLS# 5148148Listed by: RUSSELL REAL ESTATE SERVICES - Open Sat, 12 to 2pmNew
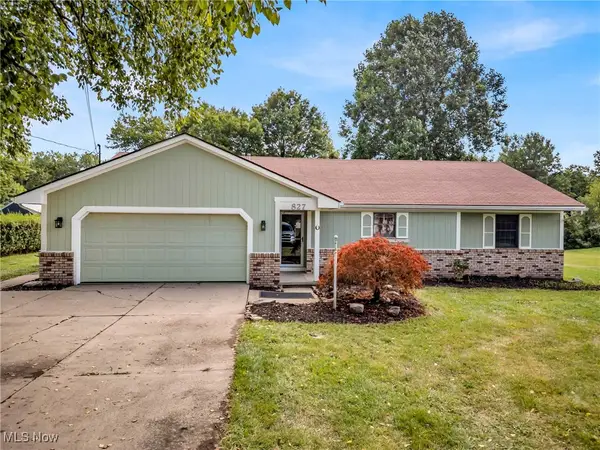 $280,000Active3 beds 2 baths1,572 sq. ft.
$280,000Active3 beds 2 baths1,572 sq. ft.827 Mechanic Street, Grafton, OH 44044
MLS# 5148364Listed by: CENTURY 21 DEANNA REALTY - Open Sun, 11am to 1pmNew
 $300,000Active4 beds 3 baths1,900 sq. ft.
$300,000Active4 beds 3 baths1,900 sq. ft.1032 Greenwich Avenue, Grafton, OH 44044
MLS# 5145636Listed by: RUSSELL REAL ESTATE SERVICES  $375,000Pending4 beds 3 baths3,044 sq. ft.
$375,000Pending4 beds 3 baths3,044 sq. ft.40185 Banks Road, Grafton, OH 44044
MLS# 5145053Listed by: NORTHERN OHIO REALTY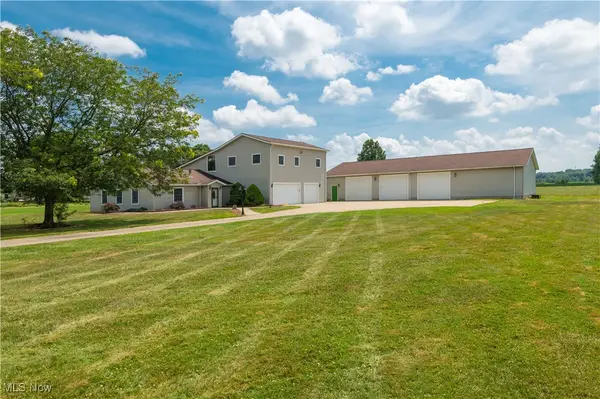 $649,900Active5 beds 3 baths4,900 sq. ft.
$649,900Active5 beds 3 baths4,900 sq. ft.34433 Law Road, Grafton, OH 44044
MLS# 5143709Listed by: KELLER WILLIAMS CITYWIDE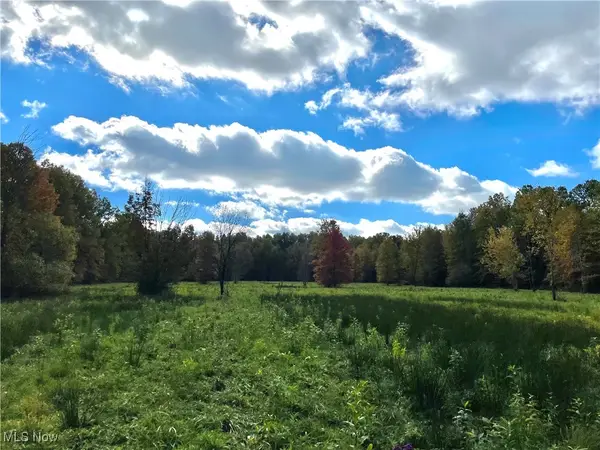 $275,000Active9.23 Acres
$275,000Active9.23 AcresVL Parsons Road, Grafton, OH 44044
MLS# 5141657Listed by: CENTURY 21 HOMESTAR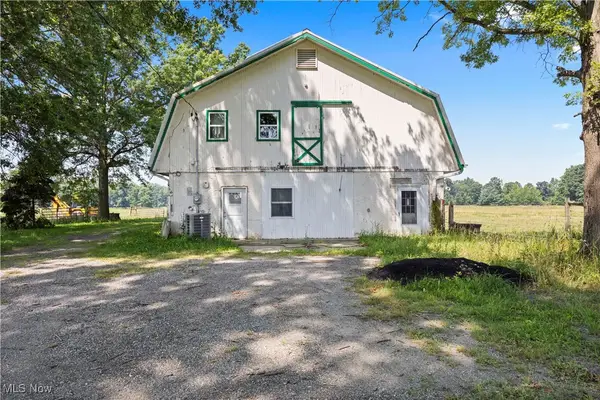 $900,000Active3 beds 2 baths1,275 sq. ft.
$900,000Active3 beds 2 baths1,275 sq. ft.40175 Banks Road, Grafton, OH 44044
MLS# 5141255Listed by: NORTHERN OHIO REALTY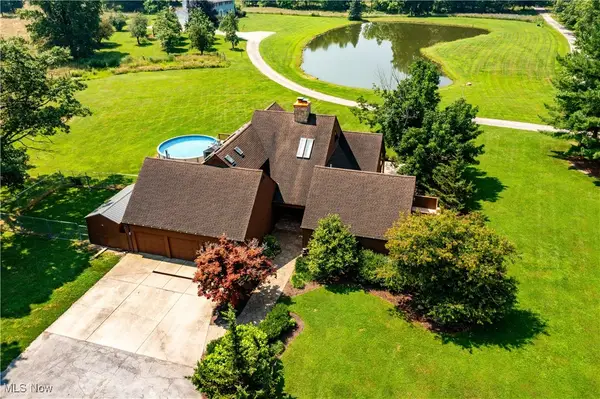 $2,075,000Active4 beds 5 baths4,668 sq. ft.
$2,075,000Active4 beds 5 baths4,668 sq. ft.40163 Banks Road, Grafton, OH 44044
MLS# 5141263Listed by: NORTHERN OHIO REALTY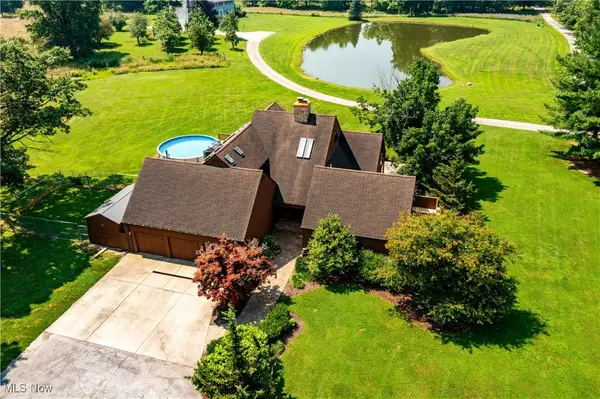 $800,000Active4 beds 5 baths4,668 sq. ft.
$800,000Active4 beds 5 baths4,668 sq. ft.40163 Banks Road, Grafton, OH 44044
MLS# 5141251Listed by: NORTHERN OHIO REALTY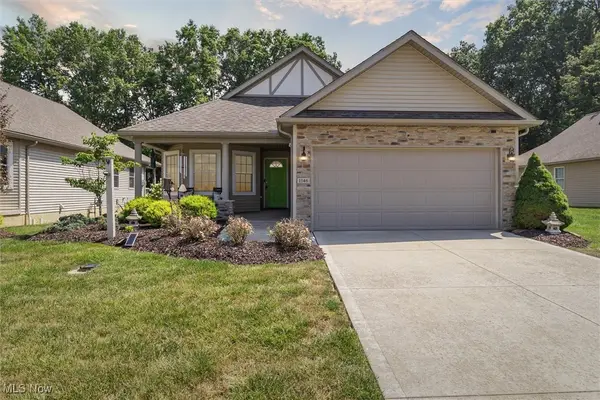 $350,000Pending3 beds 2 baths1,728 sq. ft.
$350,000Pending3 beds 2 baths1,728 sq. ft.1146 Fox Run, Grafton, OH 44044
MLS# 5139186Listed by: KELLER WILLIAMS CITYWIDE
