4544 Snowy Meadow Drive, Grove City, OH 43123
Local realty services provided by:ERA Martin & Associates
Upcoming open houses
- Sat, Sep 0603:00 pm - 05:00 pm
- Sun, Sep 0703:00 pm - 05:00 pm
Listed by:kimberly d hamrick
Office:keller williams consultants
MLS#:225033396
Source:OH_CBR
Price summary
- Price:$379,900
- Price per sq. ft.:$222.95
About this home
Welcome to this charming 3-bedroom, 2.5-bath Cape Cod nestled on a desirable corner lot in The Greens at Pinnacle. From the moment you step inside, you'll be greeted by soaring vaulted ceilings and an open design that fills the home with natural light. The generous kitchen offers abundant cabinetry and a picturesque view of the private patio and fenced yard—perfect for entertaining or quiet evenings at home.
The first-floor primary suite provides a peaceful retreat with its walk-in shower and soaking tub, while the upstairs loft is a delightful surprise, offering flexible space for a media room, playroom, or home office. Additional conveniences include first-floor laundry and an attached 2-car garage.
Step outside to enjoy a private patio with space to garden, relax, or dine al fresco. Beyond your backyard, the Pinnacle community offers a lifestyle like no other—clubhouse with fitness center and pool, beautiful parks, and scenic walking paths. Plus, Pinnacle Golf Club and Cimi's Bistro are just a few blocks away. This home is more than a place to live, it's a place to belong.
Contact an agent
Home facts
- Year built:2006
- Listing ID #:225033396
- Added:2 day(s) ago
- Updated:September 06, 2025 at 03:05 PM
Rooms and interior
- Bedrooms:3
- Total bathrooms:3
- Full bathrooms:2
- Half bathrooms:1
- Living area:1,704 sq. ft.
Structure and exterior
- Year built:2006
- Building area:1,704 sq. ft.
- Lot area:0.09 Acres
Finances and disclosures
- Price:$379,900
- Price per sq. ft.:$222.95
- Tax amount:$5,373
New listings near 4544 Snowy Meadow Drive
- Open Sun, 1 to 3pmNew
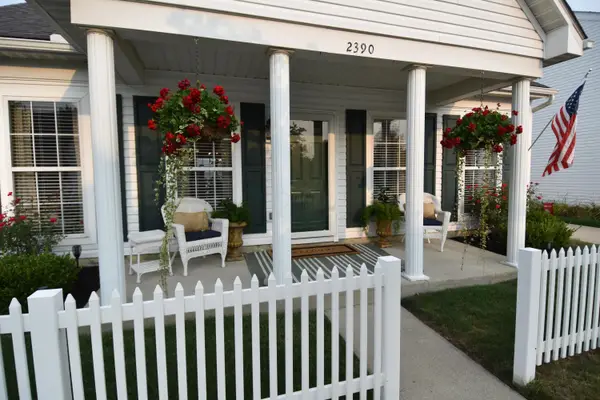 $344,900Active3 beds 3 baths1,620 sq. ft.
$344,900Active3 beds 3 baths1,620 sq. ft.2390 Bloxom Street, Grove City, OH 43123
MLS# 225033834Listed by: E-MERGE REAL ESTATE - New
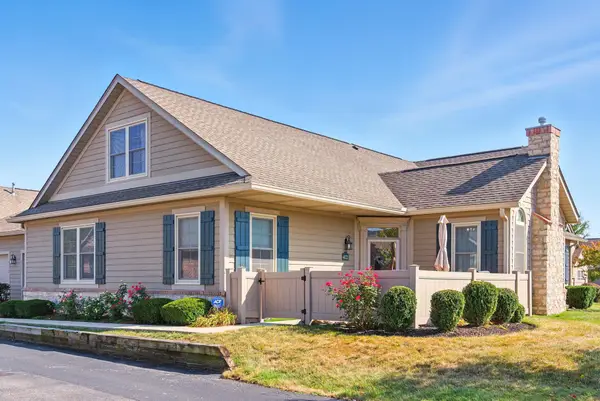 $369,000Active3 beds 3 baths1,874 sq. ft.
$369,000Active3 beds 3 baths1,874 sq. ft.4121 Waterside Place, Grove City, OH 43123
MLS# 225033787Listed by: COLDWELL BANKER REALTY - Open Sun, 1 to 3pmNew
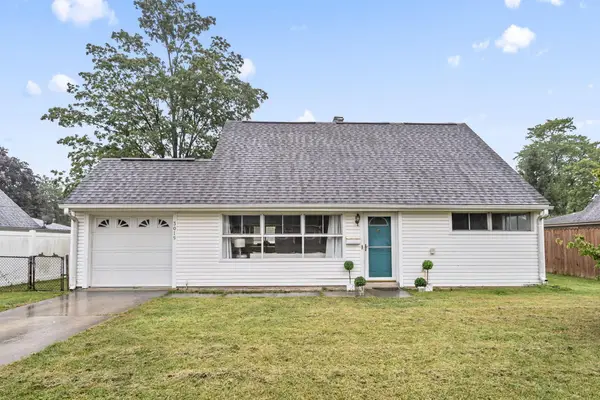 $269,990Active3 beds 2 baths1,270 sq. ft.
$269,990Active3 beds 2 baths1,270 sq. ft.3019 Louise Avenue, Grove City, OH 43123
MLS# 225033714Listed by: RE/MAX CONNECTION - Coming Soon
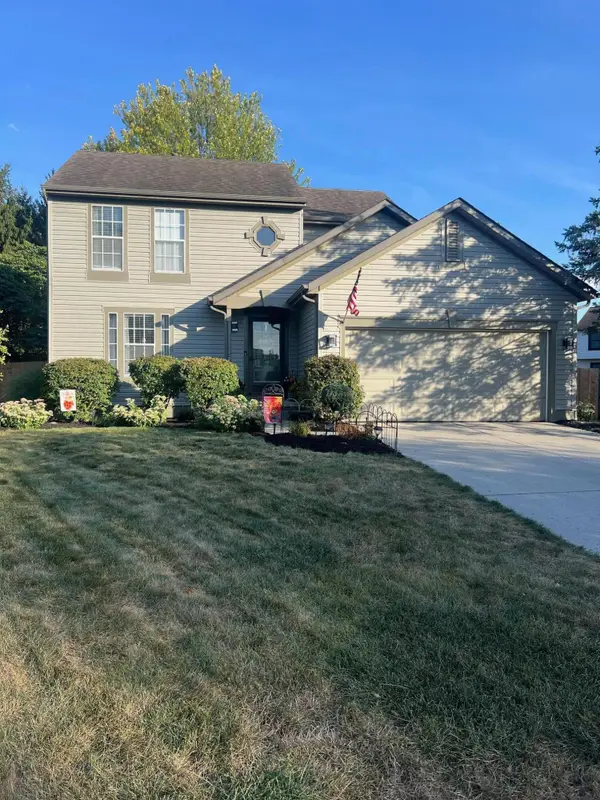 $345,000Coming Soon3 beds 2 baths
$345,000Coming Soon3 beds 2 baths3845 Sanwood Court, Grove City, OH 43123
MLS# 225033663Listed by: KEY REALTY - New
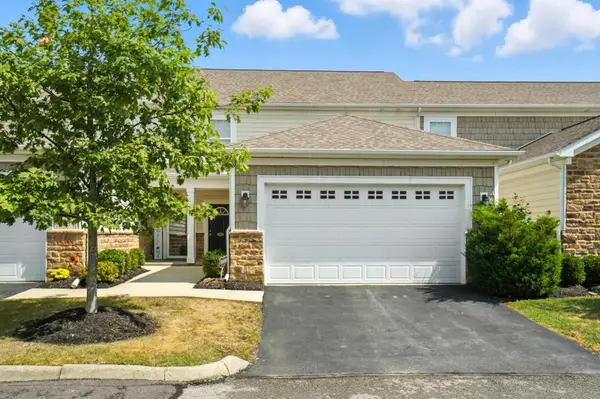 Listed by ERA$335,000Active3 beds 3 baths1,812 sq. ft.
Listed by ERA$335,000Active3 beds 3 baths1,812 sq. ft.4653 Newport Loop W, Grove City, OH 43123
MLS# 225033668Listed by: ERA REAL SOLUTIONS REALTY - Coming Soon
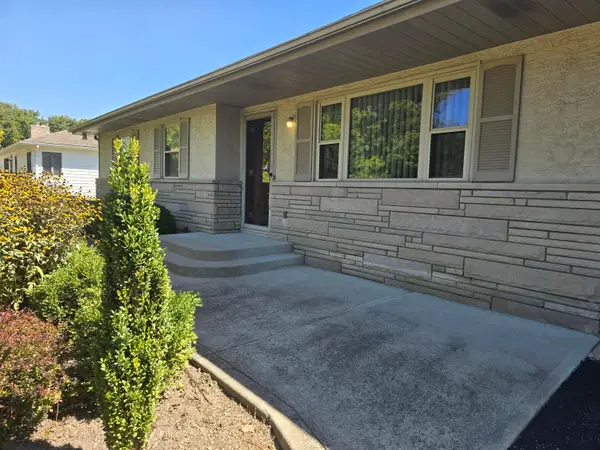 $295,900Coming Soon3 beds 2 baths
$295,900Coming Soon3 beds 2 baths3542 Hoover Road, Grove City, OH 43123
MLS# 225033583Listed by: E-MERGE REAL ESTATE - Open Sun, 11am to 1pmNew
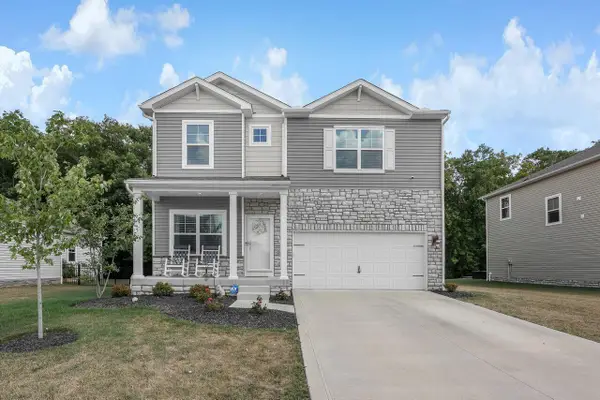 $510,000Active4 beds 4 baths2,476 sq. ft.
$510,000Active4 beds 4 baths2,476 sq. ft.5828 Wynnewood Drive, Grove City, OH 43123
MLS# 225033536Listed by: COLDWELL BANKER REALTY - New
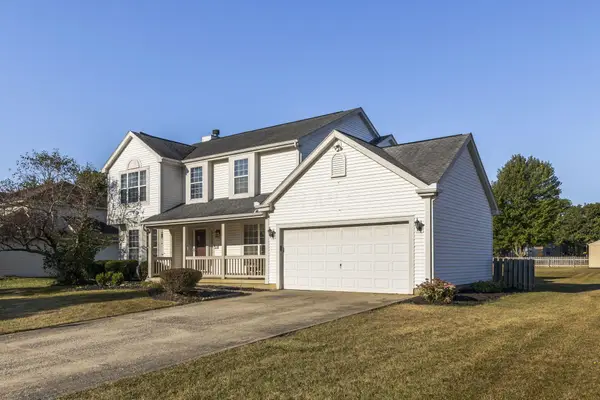 $374,900Active5 beds 4 baths3,581 sq. ft.
$374,900Active5 beds 4 baths3,581 sq. ft.5375 Meadow Grove Drive, Grove City, OH 43123
MLS# 225033463Listed by: BECKETT REALTY GROUP - Open Sat, 12 to 2pmNew
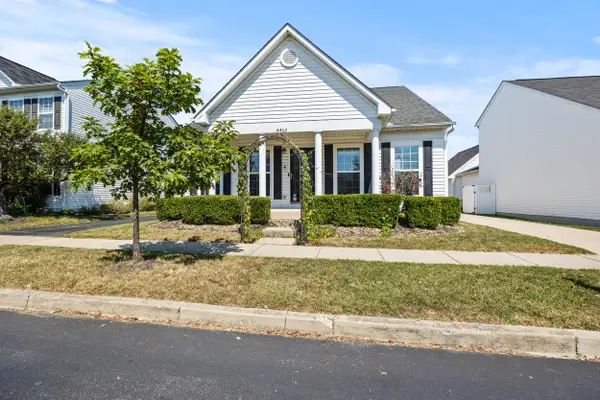 $345,000Active3 beds 3 baths1,910 sq. ft.
$345,000Active3 beds 3 baths1,910 sq. ft.4462 Alameda Drive, Grove City, OH 43123
MLS# 225033466Listed by: KW CLASSIC PROPERTIES REALTY - New
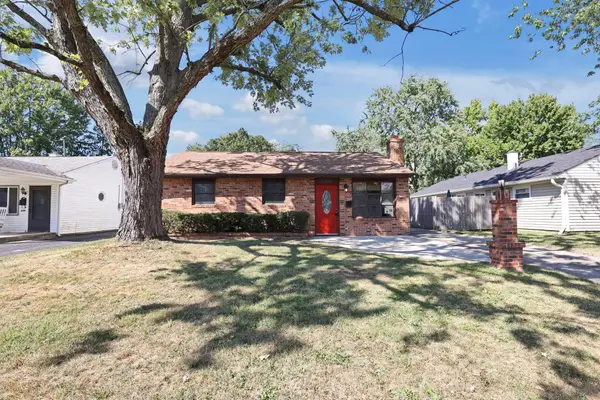 $250,000Active3 beds 1 baths1,332 sq. ft.
$250,000Active3 beds 1 baths1,332 sq. ft.3502 Stephen Street, Grove City, OH 43123
MLS# 225033438Listed by: RE/MAX CROSSROADS PROPERTIES -
