11 West Drive, Hartville, OH 44632
Local realty services provided by:ERA Real Solutions Realty
Listed by:danny mosholder
Office:mosholder realty inc.
MLS#:5122238
Source:OH_NORMLS
Price summary
- Price:$579,900
- Price per sq. ft.:$273.93
- Monthly HOA dues:$91.67
About this home
Absolute Perfection located within Congress Lake Club!! This Home is ready for you to Entertain or simply sit back and Relax, the choice is yours!! As soon as you enter Congress Lake Club you can just feel this is the Lifestyle you've been waiting for and upon walking into 11 West Drive that is confirmed. This Lovely, Updated Home features 3 Bedrooms, 2.5 Bathrooms, 2 Screened in Porches and a setting that is unmatched. The Main Level is certainly the Heart of the Home offering a High End Kitchen with an Elegant Wet Bar that is ready for you and your guests. Continuing through to the Family Room and Eating Area the Views just keep getting better until you come to the Screened in Porch overlooking the Lake that you simply won't want to leave. Rounding out the Main Floor are a Convenient Half Bath and Laundry Room. The Entire 2nd Floor is the Master Bedroom with a Private Full Bath, 3 Closets, more views from the Bedroom and capped off with another 23 x 10 Screened in Porch with maybe the Best Views in the House! As you head into the Lower Level the High End Feel of the House doesn't change. The space could be so Versatile, but is currently set up as a Bedroom with Fantastic Built Ins, a Small Play Area, another Bedroom or Office and a Full Bath. Do Not Miss Out on the Opportunity to Experience Congress Lake Living. This Property could be the Ultimate Weekend/Summer Retreat or Call it Home All Year Round. Congress Lake is one of the Most Desired Clubs around providing Incredible Golf, Dining, Boating, Fishing, Swimming, Tennis and so much more. Congress Lake Membership is Required, Tours and Information is available upon request. Set up your Showing Today and be Ready for the Experience of a Lifetime!!
Contact an agent
Home facts
- Year built:2003
- Listing ID #:5122238
- Added:133 day(s) ago
- Updated:September 30, 2025 at 07:30 AM
Rooms and interior
- Bedrooms:3
- Total bathrooms:3
- Full bathrooms:2
- Half bathrooms:1
- Living area:2,117 sq. ft.
Heating and cooling
- Cooling:Central Air
- Heating:Forced Air, Gas
Structure and exterior
- Roof:Asphalt, Fiberglass
- Year built:2003
- Building area:2,117 sq. ft.
- Lot area:0.71 Acres
Utilities
- Water:Well
- Sewer:Septic Tank
Finances and disclosures
- Price:$579,900
- Price per sq. ft.:$273.93
- Tax amount:$5,816 (2024)
New listings near 11 West Drive
- New
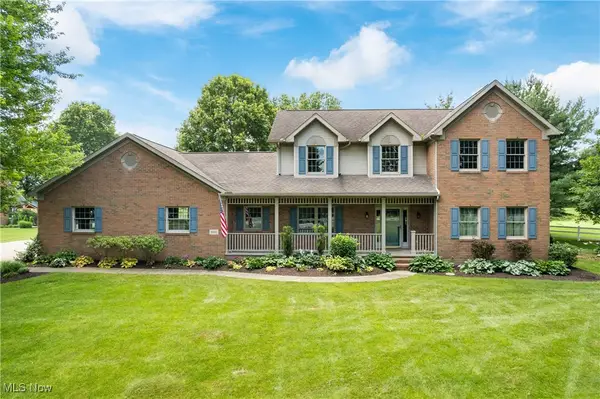 $597,500Active5 beds 4 baths3,172 sq. ft.
$597,500Active5 beds 4 baths3,172 sq. ft.6180 Edison Ne Street, Hartville, OH 44632
MLS# 5159400Listed by: TARTER REALTY - Open Sun, 1 to 2:30pmNew
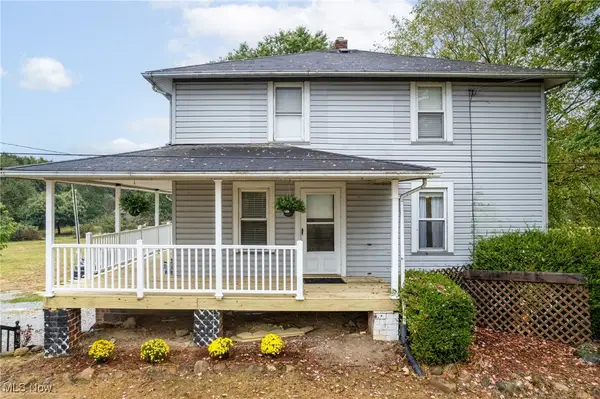 $329,000Active4 beds 2 baths2,156 sq. ft.
$329,000Active4 beds 2 baths2,156 sq. ft.3990 Edison Ne Street, Hartville, OH 44632
MLS# 5158197Listed by: EXP REALTY, LLC. 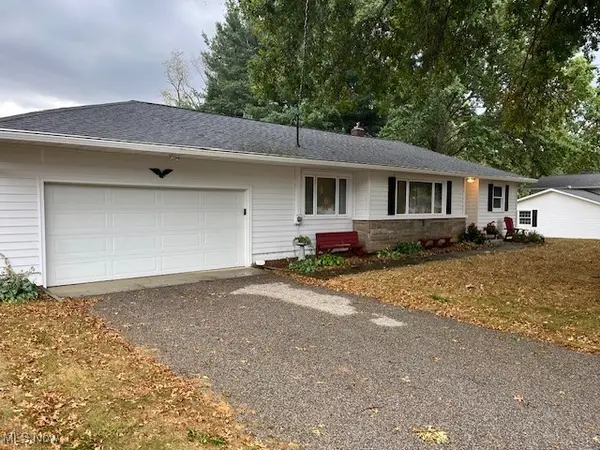 $240,000Pending3 beds 1 baths1,597 sq. ft.
$240,000Pending3 beds 1 baths1,597 sq. ft.9790` Smithdale Ne Avenue, Hartville, OH 44632
MLS# 5158907Listed by: HAYES REALTY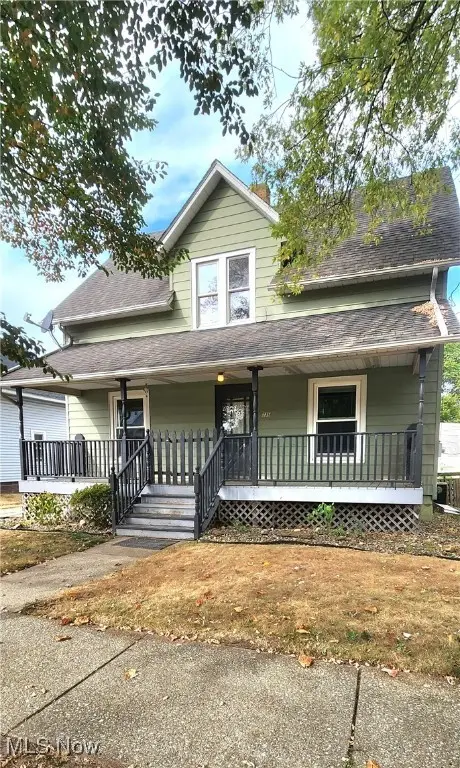 $165,000Pending3 beds 1 baths1,445 sq. ft.
$165,000Pending3 beds 1 baths1,445 sq. ft.335 W Maple Street, Hartville, OH 44632
MLS# 5158616Listed by: XRE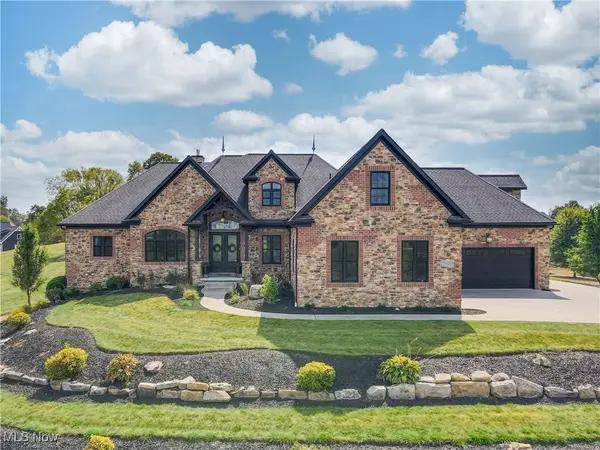 $1,395,000Pending6 beds 4 baths6,009 sq. ft.
$1,395,000Pending6 beds 4 baths6,009 sq. ft.2574 Kim Ne Street, Hartville, OH 44632
MLS# 5151764Listed by: KELLER WILLIAMS CHERVENIC RLTY $99,900Active0.83 Acres
$99,900Active0.83 Acres747 Grandview Circle, Hartville, OH 44632
MLS# 5157352Listed by: KELLER WILLIAMS LEGACY GROUP REALTY $684,900Pending3 beds 3 baths2,764 sq. ft.
$684,900Pending3 beds 3 baths2,764 sq. ft.310 Heatherby Ne Lane, Hartville, OH 44632
MLS# 5156399Listed by: CUTLER REAL ESTATE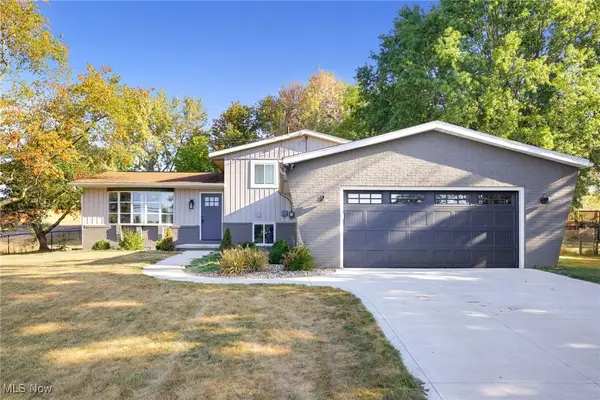 $255,000Pending3 beds 1 baths1,578 sq. ft.
$255,000Pending3 beds 1 baths1,578 sq. ft.3135 Nimishillen Church Ne Road, Hartville, OH 44632
MLS# 5155241Listed by: HIGH POINT REAL ESTATE GROUP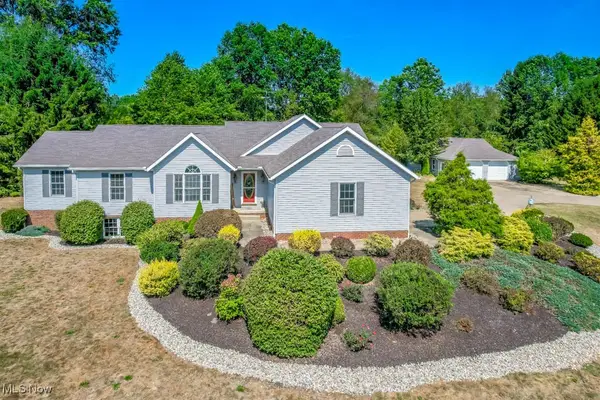 $625,000Active3 beds 4 baths3,311 sq. ft.
$625,000Active3 beds 4 baths3,311 sq. ft.545 E Maple Street, Hartville, OH 44632
MLS# 5155016Listed by: KELLER WILLIAMS LEGACY GROUP REALTY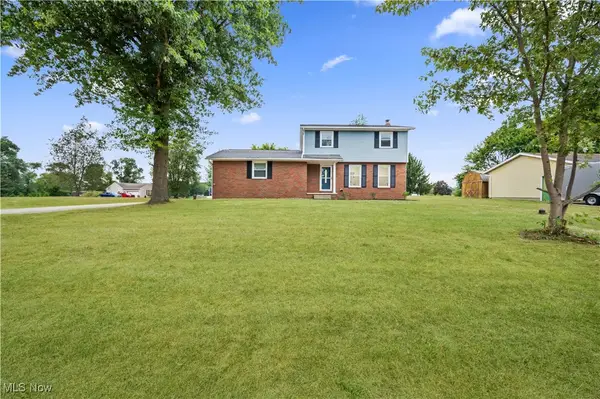 $275,000Pending3 beds 2 baths1,560 sq. ft.
$275,000Pending3 beds 2 baths1,560 sq. ft.14865 Millrich Ne Circle, Hartville, OH 44632
MLS# 5155486Listed by: PLUM TREE REALTY, LLC
