2 West Ne Drive, Hartville, OH 44632
Local realty services provided by:ERA Real Solutions Realty
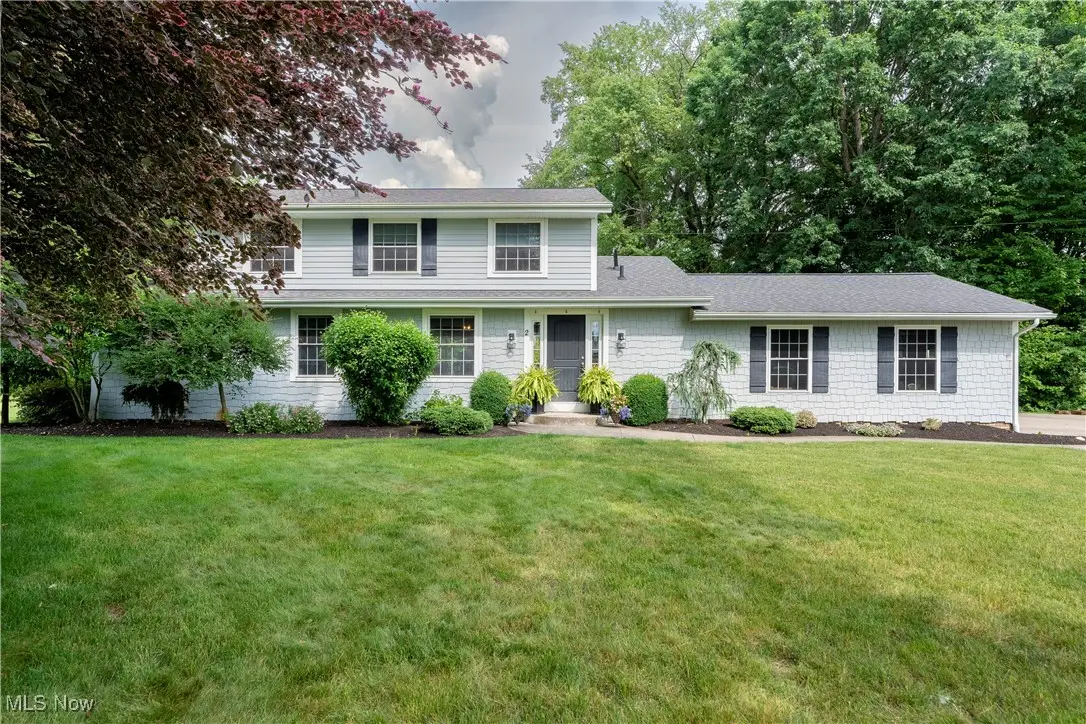
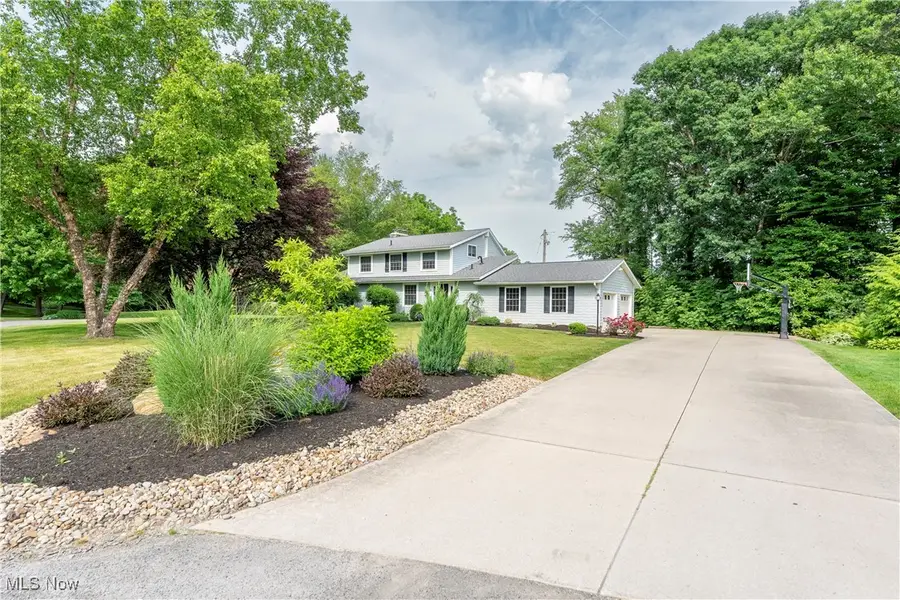
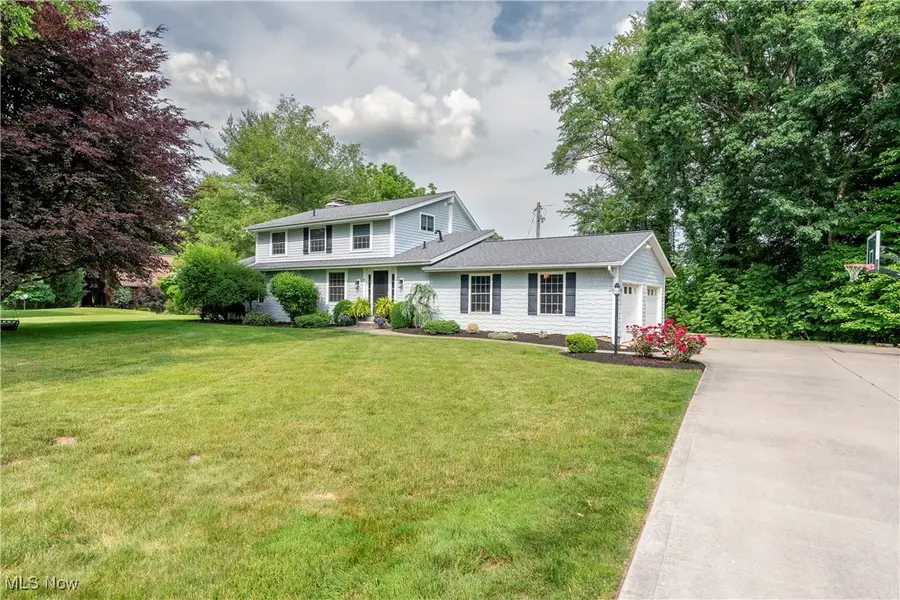
Listed by:laura vandervaart
Office:real of ohio
MLS#:5127657
Source:OH_NORMLS
Price summary
- Price:$547,250
- Price per sq. ft.:$219.6
- Monthly HOA dues:$0.08
About this home
Welcome home to this luxurious home and enjoy lake life at its finest with the all of the amenities offered at Congress Lake - including a boat slip!! Step inside and prepare to be amazed with the breath-taking open concept main level featuring vaulted ceilings, entire wall of windows, gorgeous flooring, floating custom shelves, exquisite coastal light fixtures, and so much more! The kitchen has been completely renovated with custom cabinets with pull-out features, quartz countertops, large seated island, tile backsplash, farm sink, and new stainless steel appliances. The great room has gas fireplace with white-wash brick surround, shiplap feature wall, and floor to ceiling windows with gorgeous views and loads of natural lighting. This level also features a large bedroom with built-in loft bed, dual closets and plush carpet as well as a completely renovated bathroom with wainscoting, shower-tub combo with glass door, gold accents, and ceramic tile floor. The main level also features two custom-closet systems where you will find a functional laundry area and additional storage space. Upstairs you will find your own private oasis complete with large bedroom featuring vaulted ceilings and plush carpet and a completely renovated en suite with dual sinks, walk-in tile shower, deep linen closet, and walk-in closet attached. The walk-out lower level is completely finished with luxurious vinyl flooring and a massive (30x31) rec room with gas fireplace with black brick surround, tall ceilings, and full bar - perfect for all of your entertaining needs! The lower level features an additional bedroom and another completely renovated bathroom. Choose from three outdoor spaces - private patio outside of the lower level, side stamped patio featuring fire pit, or the new massive trex deck off the main level overlooking the private backyard with lake views! You don't want to miss your chance to enjoy lake life in this phenomenal home. Call for your showing today!
Contact an agent
Home facts
- Year built:1981
- Listing Id #:5127657
- Added:74 day(s) ago
- Updated:August 16, 2025 at 07:18 AM
Rooms and interior
- Bedrooms:3
- Total bathrooms:3
- Full bathrooms:3
- Living area:2,492 sq. ft.
Heating and cooling
- Cooling:Central Air
- Heating:Forced Air, Gas
Structure and exterior
- Roof:Asphalt, Fiberglass
- Year built:1981
- Building area:2,492 sq. ft.
- Lot area:0.48 Acres
Utilities
- Water:Well
- Sewer:Septic Tank
Finances and disclosures
- Price:$547,250
- Price per sq. ft.:$219.6
- Tax amount:$6,526 (2024)
New listings near 2 West Ne Drive
- New
 $205,000Active2 beds 2 baths987 sq. ft.
$205,000Active2 beds 2 baths987 sq. ft.1153 Tessa Trail, Hartville, OH 44632
MLS# 5147086Listed by: KELLER WILLIAMS LEGACY GROUP REALTY 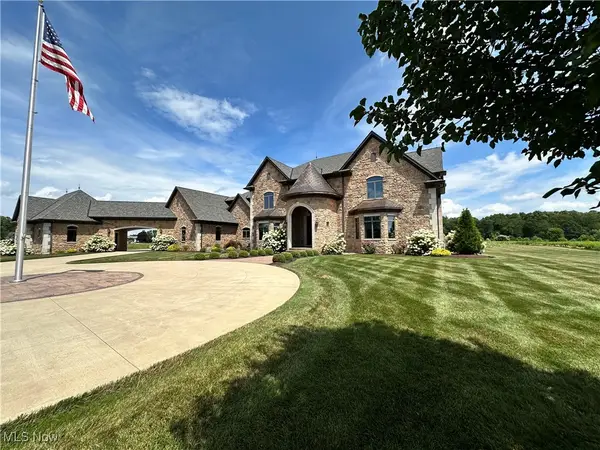 $3,190,000Pending4 beds 9 baths12,491 sq. ft.
$3,190,000Pending4 beds 9 baths12,491 sq. ft.14162 Congress Lake Ne Avenue, Hartville, OH 44632
MLS# 5147796Listed by: KELLER WILLIAMS LEGACY GROUP REALTY- New
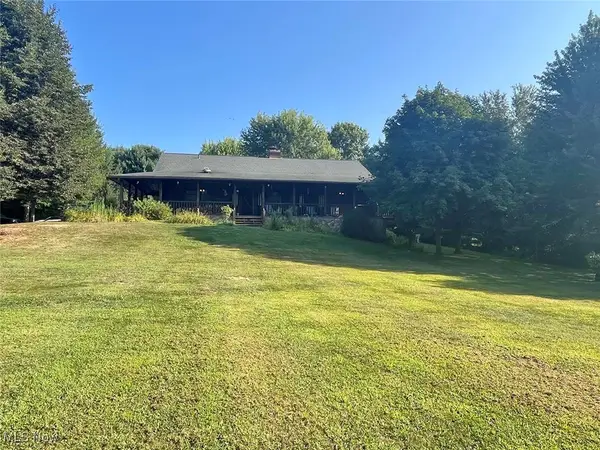 $675,000Active4 beds 4 baths3,928 sq. ft.
$675,000Active4 beds 4 baths3,928 sq. ft.6894 Swamp Ne Street, Hartville, OH 44632
MLS# 5147789Listed by: KIKO 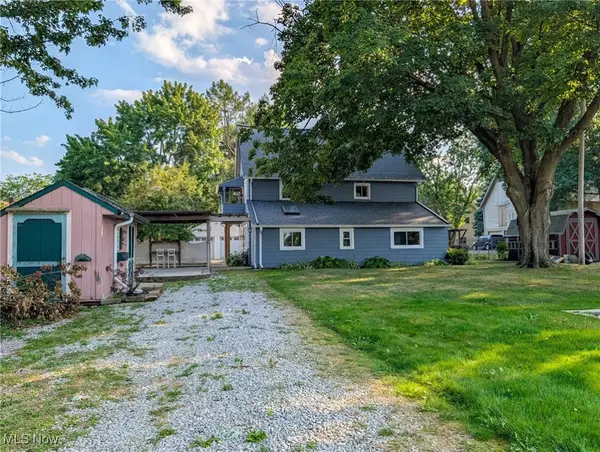 $200,000Pending3 beds 2 baths2,400 sq. ft.
$200,000Pending3 beds 2 baths2,400 sq. ft.220 Edwin Nw Street, Hartville, OH 44632
MLS# 5147176Listed by: RE/MAX TRENDS REALTY $235,000Pending3 beds 2 baths2,024 sq. ft.
$235,000Pending3 beds 2 baths2,024 sq. ft.14222 Wade Ne Avenue, Hartville, OH 44632
MLS# 5146133Listed by: RE/MAX EDGE REALTY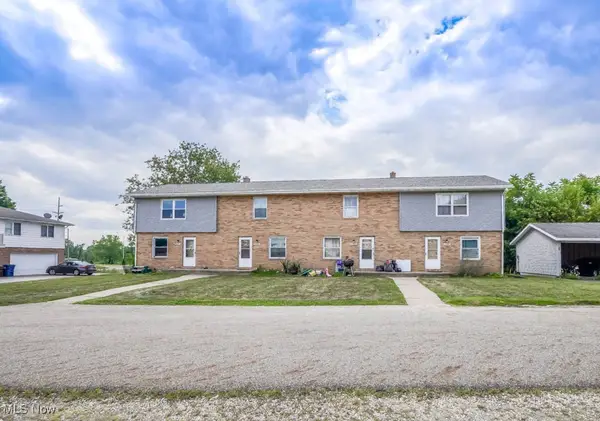 $425,000Pending8 beds 8 baths5,346 sq. ft.
$425,000Pending8 beds 8 baths5,346 sq. ft.1153 Cree Ne Circle, Hartville, OH 44632
MLS# 5146798Listed by: KELLER WILLIAMS LEGACY GROUP REALTY- New
 $244,900Active3 beds 1 baths1,414 sq. ft.
$244,900Active3 beds 1 baths1,414 sq. ft.3341 Nimishillen Church Ne Road, Hartville, OH 44632
MLS# 5146700Listed by: KELLER WILLIAMS LEGACY GROUP REALTY 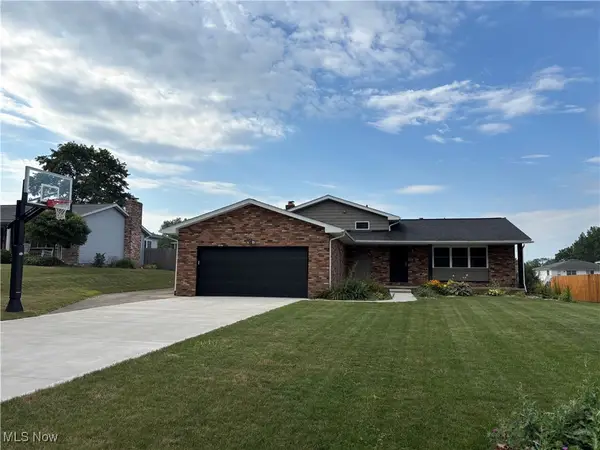 $275,000Pending3 beds 3 baths1,716 sq. ft.
$275,000Pending3 beds 3 baths1,716 sq. ft.444 Wyandotte Sw Trail, Hartville, OH 44632
MLS# 5145644Listed by: RE/MAX TRENDS REALTY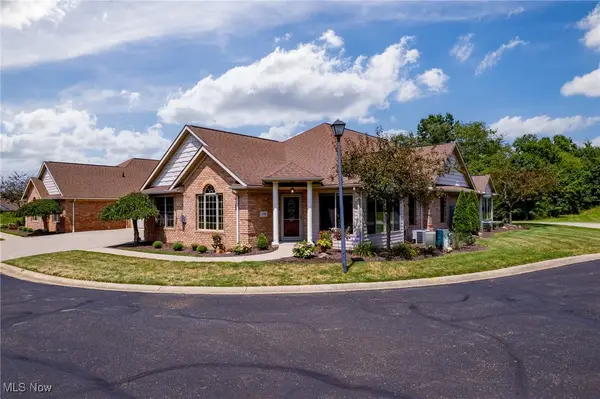 $335,000Active3 beds 3 baths1,655 sq. ft.
$335,000Active3 beds 3 baths1,655 sq. ft.1135 Saint Abigail Sw Street, Hartville, OH 44632
MLS# 5134771Listed by: RE/MAX CROSSROADS PROPERTIES $689,900Active3 beds 3 baths2,824 sq. ft.
$689,900Active3 beds 3 baths2,824 sq. ft.550 Woodlands Glen Avenue, Hartville, OH 44632
MLS# 5144667Listed by: HACKENBERG REALTY GROUP
