482 Meadow Sw Trail, Hartville, OH 44632
Local realty services provided by:ERA Real Solutions Realty

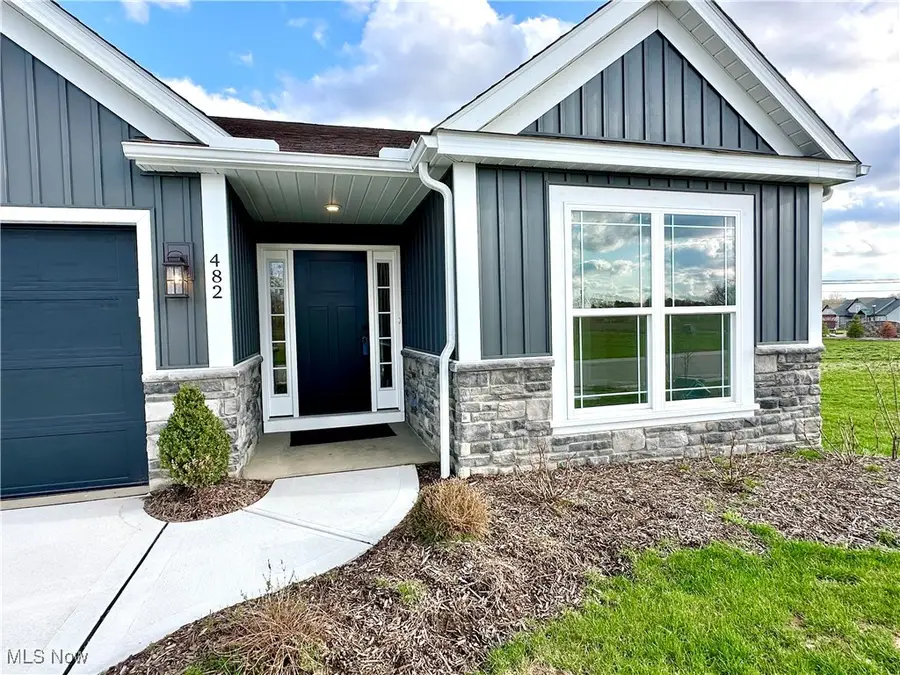
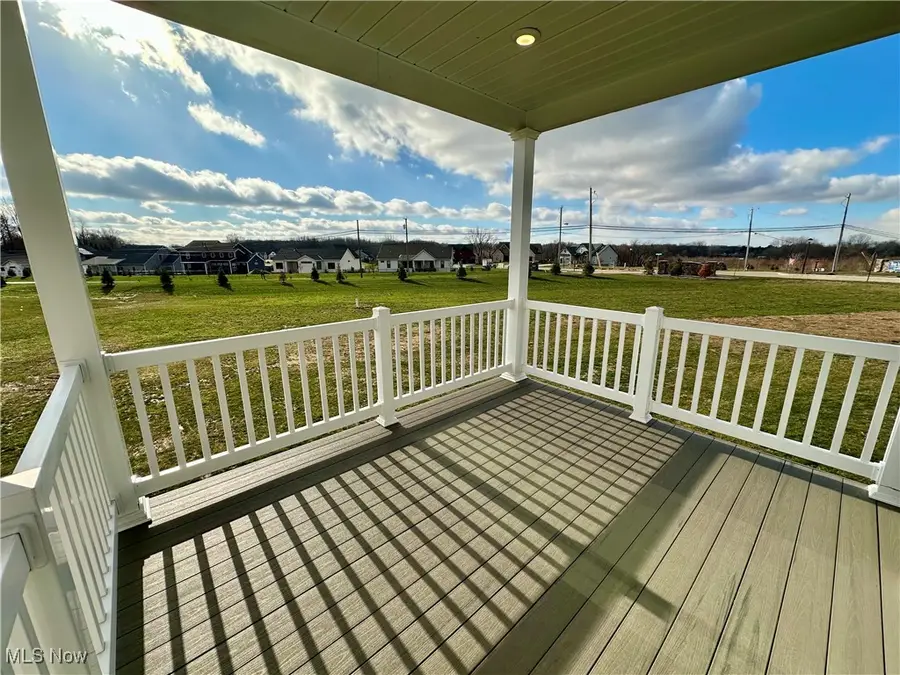
Listed by:jason speight
Office:high point real estate group
MLS#:5073365
Source:OH_NORMLS
Price summary
- Price:$391,900
- Price per sq. ft.:$244.17
About this home
The Windview Plan is our Quick-Move-In New Condo! 3 Bedrooms and 2 Bathroom attached villa. We just adapted a NEW site-plan to include additional single unit homesites! The Villas at GentleBrook, is a senior living condominium community in the Village of Hartville, with finish pricing in the mid $300’s and up. Designed for individuals 55+, ready to embrace casual living. The Villas feature a combination of detached and duplex models. All Villas feature Craftsman styling and exteriors detailed with stone, siding, and Craftsman-inspired accents. Ranging from 1,300+ to 1,700+sq ft, each Villa offers expansive living areas featuring open-concept design. The main area boasts a generous kitchen: a large island, and a walk-in pantry. All Villas include a large owner’s suite with a double-bowl vanity, walk-in shower, water closet, and oversized walk-in closet. Bedroom 2 and Bedroom 3 are located off the foyer entry, feature an adjacent full bath for carefree visits; Outdoor living space with a front porch, and a Covered elevated Deck. Each Villa includes a two-car garage. Residents can safely enter the house from the garage through the Family Foyer, with an adjacent laundry room. The Villa consists of a full basement with options for finishing, full-size windows, and pre-plumbed for a future bathroom. Cash or Preferred Lender Discounts available.
Contact an agent
Home facts
- Year built:2024
- Listing Id #:5073365
- Added:244 day(s) ago
- Updated:August 15, 2025 at 02:21 PM
Rooms and interior
- Bedrooms:3
- Total bathrooms:2
- Full bathrooms:2
- Living area:1,605 sq. ft.
Heating and cooling
- Cooling:Central Air
- Heating:Forced Air
Structure and exterior
- Roof:Asphalt, Fiberglass
- Year built:2024
- Building area:1,605 sq. ft.
- Lot area:0.05 Acres
Utilities
- Water:Public
- Sewer:Public Sewer
Finances and disclosures
- Price:$391,900
- Price per sq. ft.:$244.17
- Tax amount:$654 (2023)
New listings near 482 Meadow Sw Trail
- New
 $205,000Active2 beds 2 baths987 sq. ft.
$205,000Active2 beds 2 baths987 sq. ft.1153 Tessa Trail, Hartville, OH 44632
MLS# 5147086Listed by: KELLER WILLIAMS LEGACY GROUP REALTY 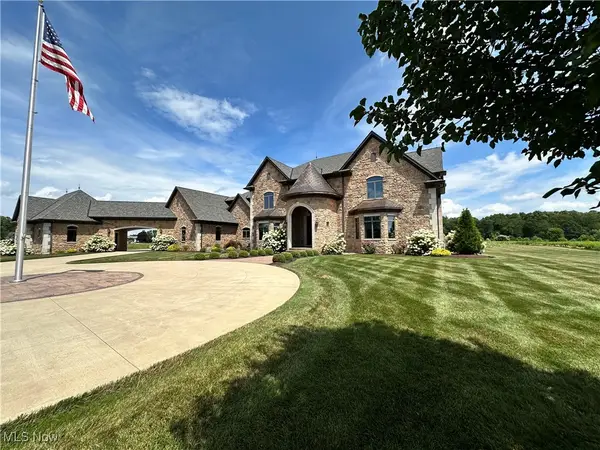 $3,190,000Pending4 beds 9 baths12,491 sq. ft.
$3,190,000Pending4 beds 9 baths12,491 sq. ft.14162 Congress Lake Ne Avenue, Hartville, OH 44632
MLS# 5147796Listed by: KELLER WILLIAMS LEGACY GROUP REALTY- New
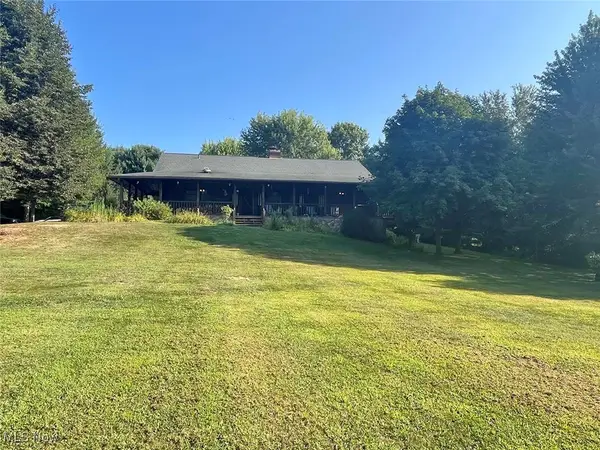 $675,000Active4 beds 4 baths3,928 sq. ft.
$675,000Active4 beds 4 baths3,928 sq. ft.6894 Swamp Ne Street, Hartville, OH 44632
MLS# 5147789Listed by: KIKO 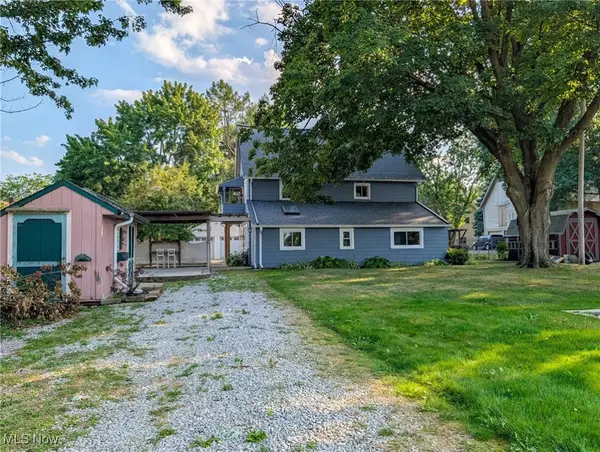 $200,000Pending3 beds 2 baths2,400 sq. ft.
$200,000Pending3 beds 2 baths2,400 sq. ft.220 Edwin Nw Street, Hartville, OH 44632
MLS# 5147176Listed by: RE/MAX TRENDS REALTY- New
 $235,000Active3 beds 2 baths2,024 sq. ft.
$235,000Active3 beds 2 baths2,024 sq. ft.14222 Wade Ne Avenue, Hartville, OH 44632
MLS# 5146133Listed by: RE/MAX EDGE REALTY 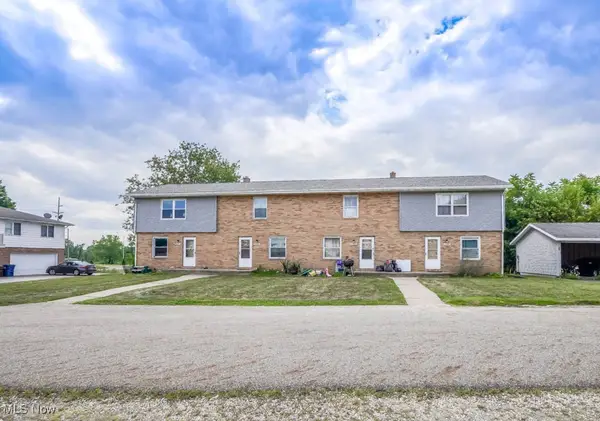 $425,000Pending8 beds 8 baths5,346 sq. ft.
$425,000Pending8 beds 8 baths5,346 sq. ft.1153 Cree Ne Circle, Hartville, OH 44632
MLS# 5146798Listed by: KELLER WILLIAMS LEGACY GROUP REALTY- New
 $244,900Active3 beds 1 baths1,414 sq. ft.
$244,900Active3 beds 1 baths1,414 sq. ft.3341 Nimishillen Church Ne Road, Hartville, OH 44632
MLS# 5146700Listed by: KELLER WILLIAMS LEGACY GROUP REALTY 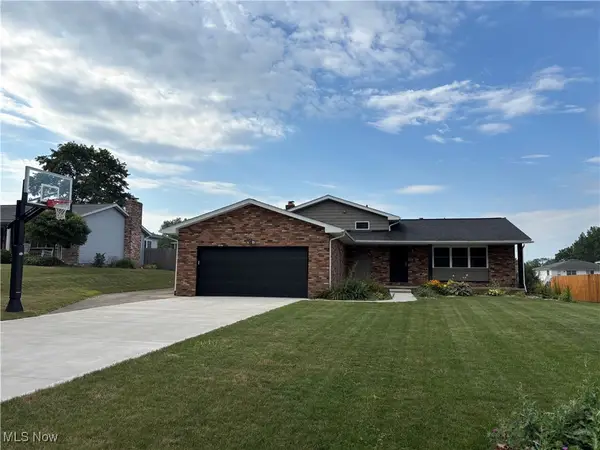 $275,000Pending3 beds 3 baths1,716 sq. ft.
$275,000Pending3 beds 3 baths1,716 sq. ft.444 Wyandotte Sw Trail, Hartville, OH 44632
MLS# 5145644Listed by: RE/MAX TRENDS REALTY- New
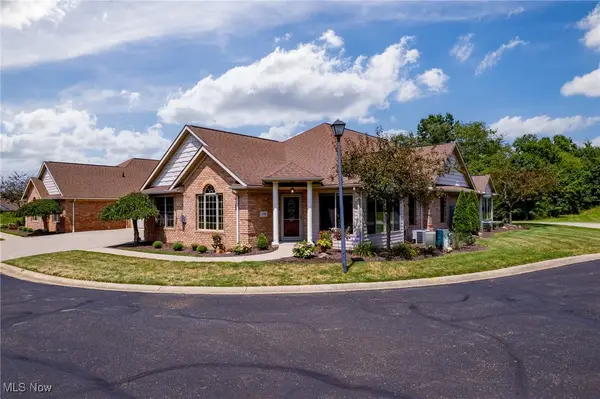 $335,000Active3 beds 3 baths1,655 sq. ft.
$335,000Active3 beds 3 baths1,655 sq. ft.1135 Saint Abigail Sw Street, Hartville, OH 44632
MLS# 5134771Listed by: RE/MAX CROSSROADS PROPERTIES  $689,900Active3 beds 3 baths2,824 sq. ft.
$689,900Active3 beds 3 baths2,824 sq. ft.550 Woodlands Glen Avenue, Hartville, OH 44632
MLS# 5144667Listed by: HACKENBERG REALTY GROUP
