574 Byberry Ne Drive, Hartville, OH 44632
Local realty services provided by:ERA Real Solutions Realty
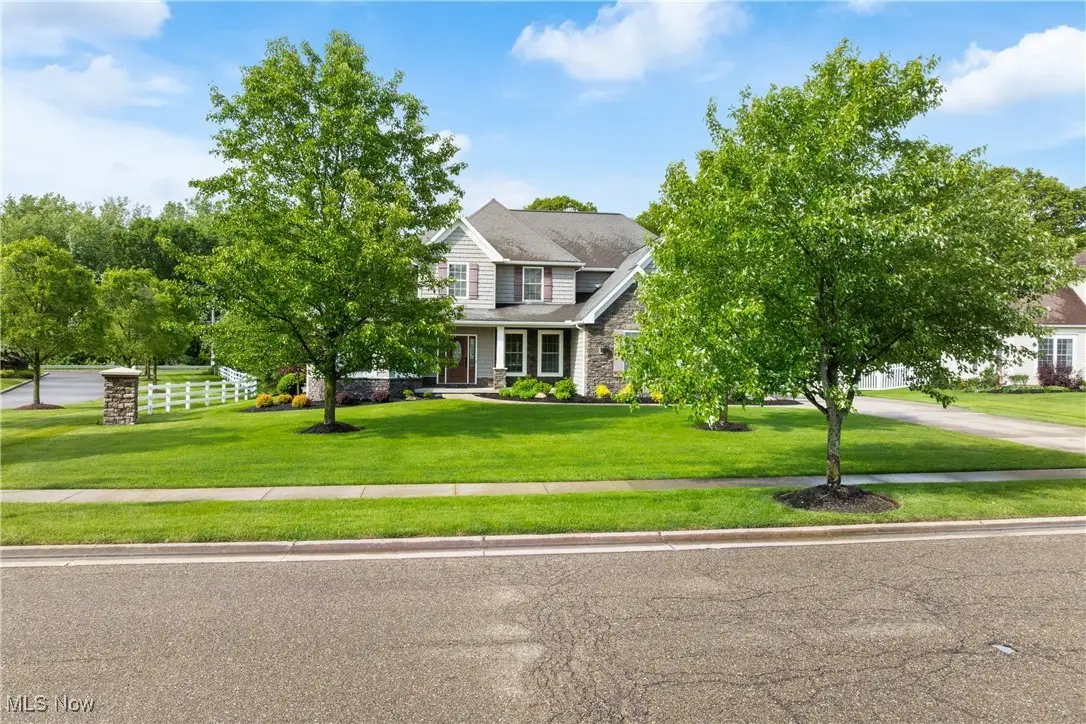
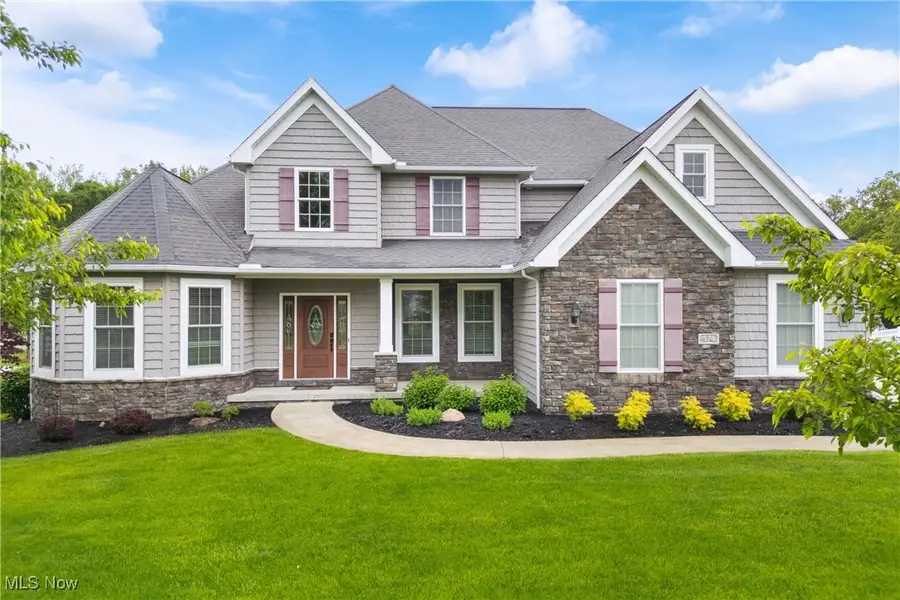

574 Byberry Ne Drive,Hartville, OH 44632
$609,900
- 4 Beds
- 5 Baths
- 3,002 sq. ft.
- Single family
- Pending
Listed by:amy l novak
Office:cutler real estate
MLS#:5125471
Source:OH_NORMLS
Price summary
- Price:$609,900
- Price per sq. ft.:$203.16
- Monthly HOA dues:$116.67
About this home
Welcome home to 574 Byberry Dr. NE located in the premier community of Danbury Glen. This beautiful 4-bedroom, 4.5-bath Rembrandt custom build, offers 3,000 sq. ft. of thoughtfully designed living space in one of Hartville’s most desirable neighborhoods. From the moment you arrive, you'll be impressed by the timeless curb appeal and attention to detail. Step inside to a bright, open-concept floor plan featuring rich woodwork, high ceilings, and premium finishes throughout. The first-floor master suite is a private retreat, complete with a luxurious en-suite bath, generous walk-in closet, and access to the private covered back porch. The heart of the home is the spacious kitchen and great room area—perfect for entertaining or relaxing with family. Upstairs, you'll find three additional bedrooms, one boasts an ensuite and the other two bedrooms share a Jack & Jill bath, offering plenty of room for family & guests. Additional highlights include a large dining room, a cozy stone fireplace, and a spacious full basement with high ceilings—offering endless potential for finishing! Set on a beautifully & professionally landscaped lot in a peaceful community that is just minutes from parks, shops, and top-rated Lake Local Schools. Don’t miss your chance to experience luxury living in one of Hartville’s premier communities that features a clubhouse, heated pool, basketball court, & walking path around the stocked pond. Schedule your private showing today! Auditor indicates 3 full baths, but Seller states 4 full baths.
Contact an agent
Home facts
- Year built:2014
- Listing Id #:5125471
- Added:84 day(s) ago
- Updated:August 16, 2025 at 07:18 AM
Rooms and interior
- Bedrooms:4
- Total bathrooms:5
- Full bathrooms:4
- Half bathrooms:1
- Living area:3,002 sq. ft.
Heating and cooling
- Cooling:Central Air
- Heating:Fireplaces, Forced Air, Gas
Structure and exterior
- Roof:Asphalt, Fiberglass
- Year built:2014
- Building area:3,002 sq. ft.
- Lot area:0.57 Acres
Utilities
- Water:Well
- Sewer:Public Sewer
Finances and disclosures
- Price:$609,900
- Price per sq. ft.:$203.16
- Tax amount:$7,811 (2024)
New listings near 574 Byberry Ne Drive
- New
 $205,000Active2 beds 2 baths987 sq. ft.
$205,000Active2 beds 2 baths987 sq. ft.1153 Tessa Trail, Hartville, OH 44632
MLS# 5147086Listed by: KELLER WILLIAMS LEGACY GROUP REALTY 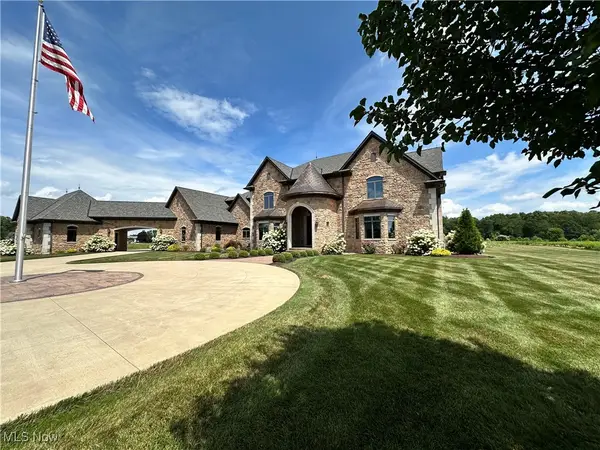 $3,190,000Pending4 beds 9 baths12,491 sq. ft.
$3,190,000Pending4 beds 9 baths12,491 sq. ft.14162 Congress Lake Ne Avenue, Hartville, OH 44632
MLS# 5147796Listed by: KELLER WILLIAMS LEGACY GROUP REALTY- New
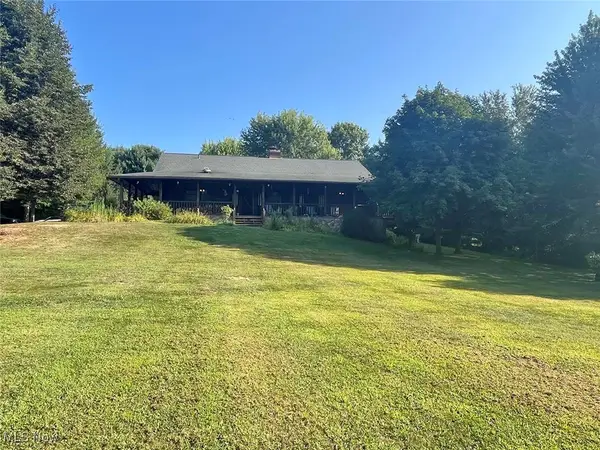 $675,000Active4 beds 4 baths3,928 sq. ft.
$675,000Active4 beds 4 baths3,928 sq. ft.6894 Swamp Ne Street, Hartville, OH 44632
MLS# 5147789Listed by: KIKO 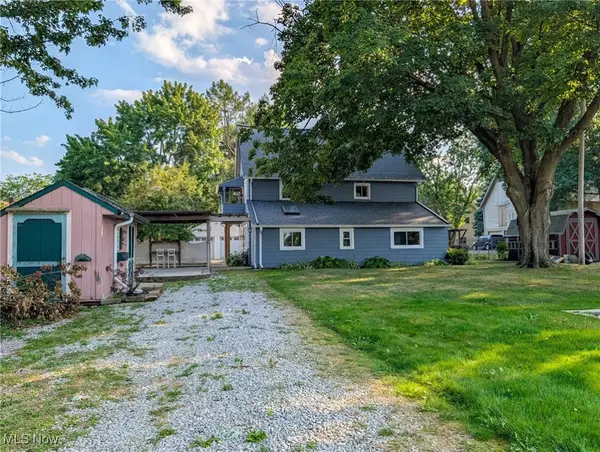 $200,000Pending3 beds 2 baths2,400 sq. ft.
$200,000Pending3 beds 2 baths2,400 sq. ft.220 Edwin Nw Street, Hartville, OH 44632
MLS# 5147176Listed by: RE/MAX TRENDS REALTY $235,000Pending3 beds 2 baths2,024 sq. ft.
$235,000Pending3 beds 2 baths2,024 sq. ft.14222 Wade Ne Avenue, Hartville, OH 44632
MLS# 5146133Listed by: RE/MAX EDGE REALTY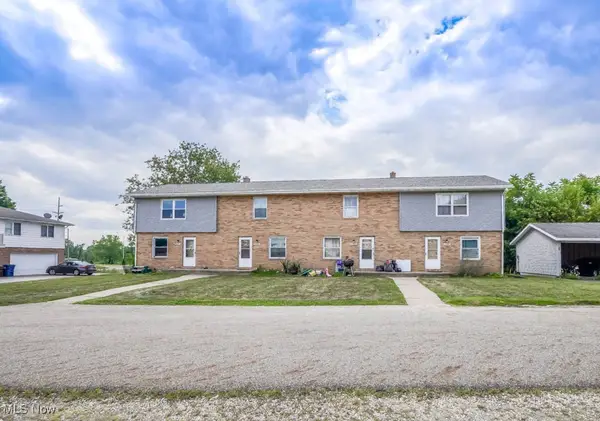 $425,000Pending8 beds 8 baths5,346 sq. ft.
$425,000Pending8 beds 8 baths5,346 sq. ft.1153 Cree Ne Circle, Hartville, OH 44632
MLS# 5146798Listed by: KELLER WILLIAMS LEGACY GROUP REALTY- New
 $244,900Active3 beds 1 baths1,414 sq. ft.
$244,900Active3 beds 1 baths1,414 sq. ft.3341 Nimishillen Church Ne Road, Hartville, OH 44632
MLS# 5146700Listed by: KELLER WILLIAMS LEGACY GROUP REALTY 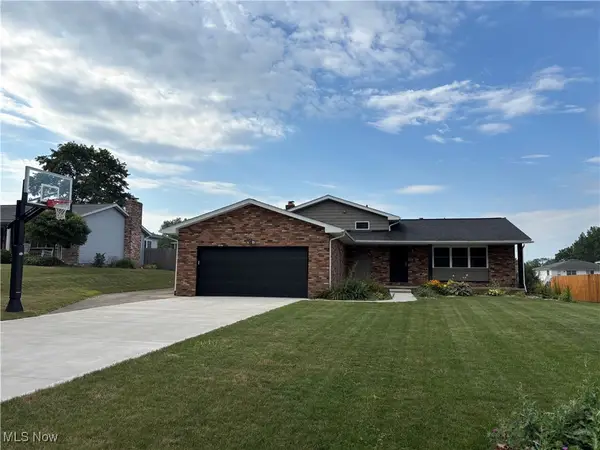 $275,000Pending3 beds 3 baths1,716 sq. ft.
$275,000Pending3 beds 3 baths1,716 sq. ft.444 Wyandotte Sw Trail, Hartville, OH 44632
MLS# 5145644Listed by: RE/MAX TRENDS REALTY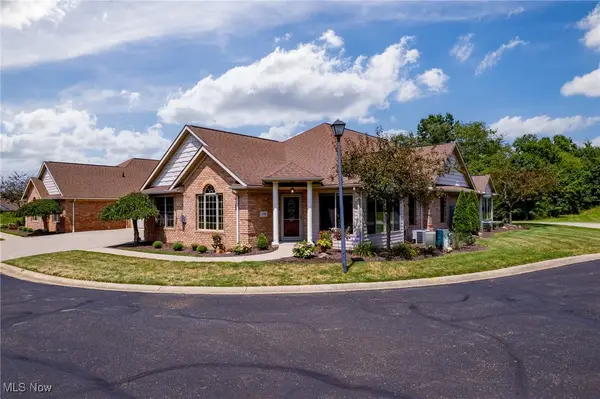 $335,000Active3 beds 3 baths1,655 sq. ft.
$335,000Active3 beds 3 baths1,655 sq. ft.1135 Saint Abigail Sw Street, Hartville, OH 44632
MLS# 5134771Listed by: RE/MAX CROSSROADS PROPERTIES $689,900Active3 beds 3 baths2,824 sq. ft.
$689,900Active3 beds 3 baths2,824 sq. ft.550 Woodlands Glen Avenue, Hartville, OH 44632
MLS# 5144667Listed by: HACKENBERG REALTY GROUP
