6180 Edison Ne Street, Hartville, OH 44632
Local realty services provided by:ERA Real Solutions Realty

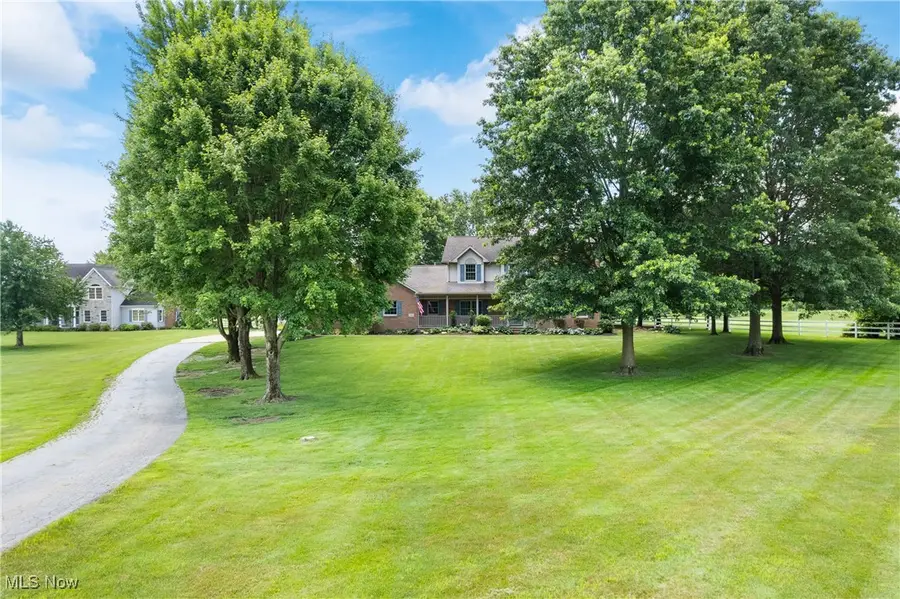
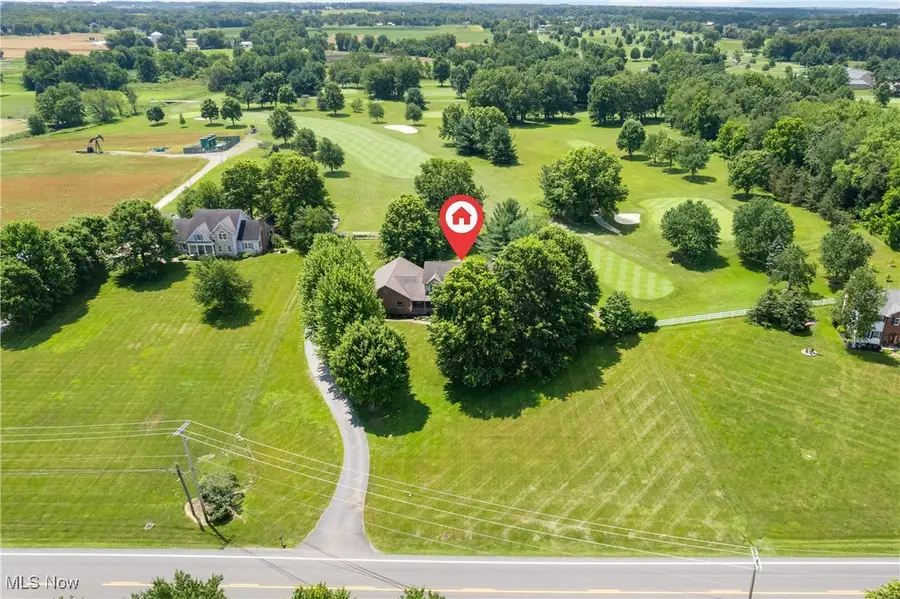
Upcoming open houses
- Sun, Aug 1712:00 pm - 01:00 pm
Listed by:katelyn e ryan
Office:tarter realty
MLS#:5137134
Source:OH_NORMLS
Price summary
- Price:$655,000
- Price per sq. ft.:$206.49
About this home
Welcome to 6180 Edison St in Hartville, Ohio - a beautifully built, solid brick two-story home nestled on 1.43 picturesque acres with breathtaking golf course views that can be enjoyed from your private deck or patio. This meticulously maintained, one-owner property offers a rare combination of privacy, space, and comfort. So many local treasures within a short drive from this home include: Maize Valley Winery directly across the street with live music in the summer, 1875 Winery, Lost Trail Winery, Hartville Hardware, Hartville Flea-market, Quail Hollow Trails, Congress Lake Country Club, and the beautifully maintained Sable Creek Golf Course - which is located right in your back yard for endless outdoor recreation. Step inside to find recently refinished hardwood floors, a spacious and light-filled first floor with a formal dining room, a large eat-in kitchen with sliding doors leading to the backyard, and multiple living areas perfect for entertaining or relaxing. The thoughtfully designed layout includes four generous bedrooms upstairs, including a luxurious master suite featuring a jetted tub, walk-in closets, and a spacious private bath. The finished basement expands your living space with a second kitchen area, additional bedroom, full bath, and it's own entrance from the heated 4-car attached garage, making the basement area ideal for guests, multi-generational living, or even rental potential. An additional detached garage/shed offers even more storage or hobby space. Energy-efficient, geothermal heating, high-quality construction, and a truly unbeatable setting make this home stand out. Located in Marlington School District, and also just a short drive from Lake Schools, this home offers the best of both worlds: serene country living with easy access to nearby conveniences. Don't miss this rare opportunity to own a home with unmatched views, high-quality features, and endless versatility. Schedule your private tour today!
Contact an agent
Home facts
- Year built:1999
- Listing Id #:5137134
- Added:42 day(s) ago
- Updated:August 15, 2025 at 02:10 PM
Rooms and interior
- Bedrooms:5
- Total bathrooms:4
- Full bathrooms:3
- Half bathrooms:1
- Living area:3,172 sq. ft.
Heating and cooling
- Cooling:Central Air
- Heating:Electric, Fireplaces, Forced Air, Geothermal, Propane
Structure and exterior
- Roof:Asphalt, Fiberglass
- Year built:1999
- Building area:3,172 sq. ft.
- Lot area:1.43 Acres
Utilities
- Water:Well
- Sewer:Septic Tank
Finances and disclosures
- Price:$655,000
- Price per sq. ft.:$206.49
- Tax amount:$5,169 (2024)
New listings near 6180 Edison Ne Street
- New
 $205,000Active2 beds 2 baths987 sq. ft.
$205,000Active2 beds 2 baths987 sq. ft.1153 Tessa Trail, Hartville, OH 44632
MLS# 5147086Listed by: KELLER WILLIAMS LEGACY GROUP REALTY 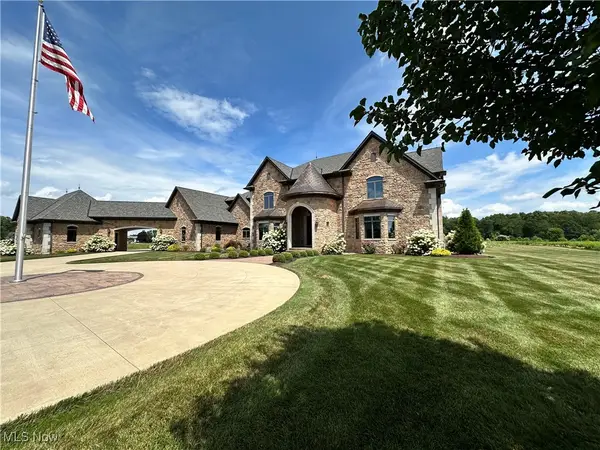 $3,190,000Pending4 beds 9 baths12,491 sq. ft.
$3,190,000Pending4 beds 9 baths12,491 sq. ft.14162 Congress Lake Ne Avenue, Hartville, OH 44632
MLS# 5147796Listed by: KELLER WILLIAMS LEGACY GROUP REALTY- New
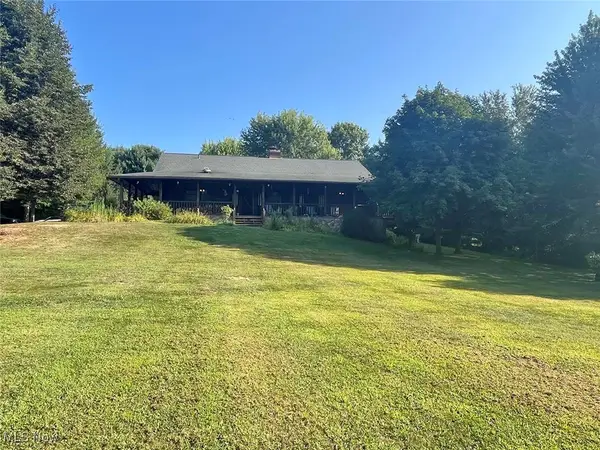 $675,000Active4 beds 4 baths3,928 sq. ft.
$675,000Active4 beds 4 baths3,928 sq. ft.6894 Swamp Ne Street, Hartville, OH 44632
MLS# 5147789Listed by: KIKO 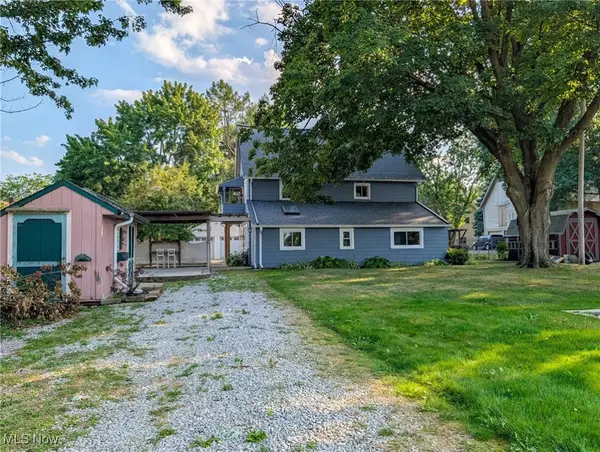 $200,000Pending3 beds 2 baths2,400 sq. ft.
$200,000Pending3 beds 2 baths2,400 sq. ft.220 Edwin Nw Street, Hartville, OH 44632
MLS# 5147176Listed by: RE/MAX TRENDS REALTY- New
 $235,000Active3 beds 2 baths2,024 sq. ft.
$235,000Active3 beds 2 baths2,024 sq. ft.14222 Wade Ne Avenue, Hartville, OH 44632
MLS# 5146133Listed by: RE/MAX EDGE REALTY 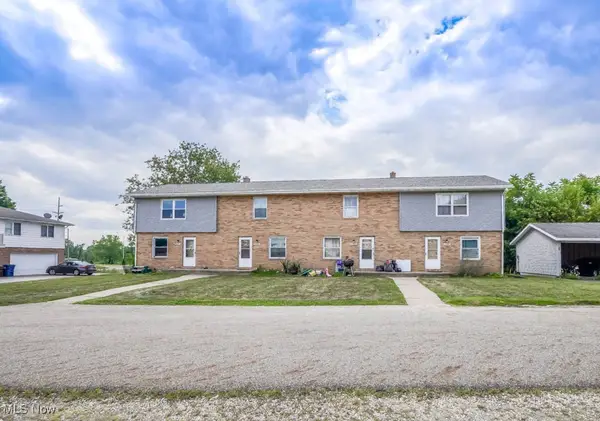 $425,000Pending8 beds 8 baths5,346 sq. ft.
$425,000Pending8 beds 8 baths5,346 sq. ft.1153 Cree Ne Circle, Hartville, OH 44632
MLS# 5146798Listed by: KELLER WILLIAMS LEGACY GROUP REALTY- New
 $244,900Active3 beds 1 baths1,414 sq. ft.
$244,900Active3 beds 1 baths1,414 sq. ft.3341 Nimishillen Church Ne Road, Hartville, OH 44632
MLS# 5146700Listed by: KELLER WILLIAMS LEGACY GROUP REALTY 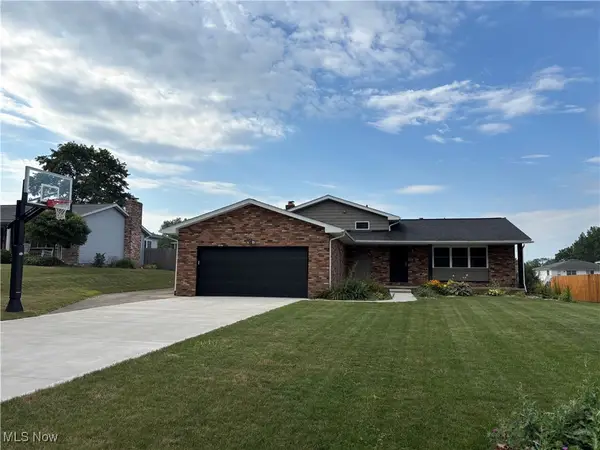 $275,000Pending3 beds 3 baths1,716 sq. ft.
$275,000Pending3 beds 3 baths1,716 sq. ft.444 Wyandotte Sw Trail, Hartville, OH 44632
MLS# 5145644Listed by: RE/MAX TRENDS REALTY- New
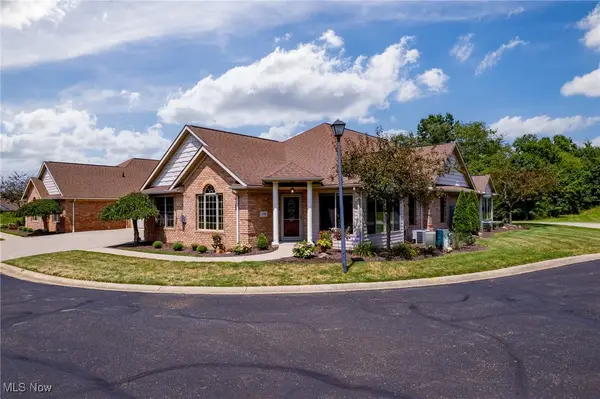 $335,000Active3 beds 3 baths1,655 sq. ft.
$335,000Active3 beds 3 baths1,655 sq. ft.1135 Saint Abigail Sw Street, Hartville, OH 44632
MLS# 5134771Listed by: RE/MAX CROSSROADS PROPERTIES  $689,900Active3 beds 3 baths2,824 sq. ft.
$689,900Active3 beds 3 baths2,824 sq. ft.550 Woodlands Glen Avenue, Hartville, OH 44632
MLS# 5144667Listed by: HACKENBERG REALTY GROUP
