833 S Prospect Avenue, Hartville, OH 44632
Local realty services provided by:ERA Real Solutions Realty

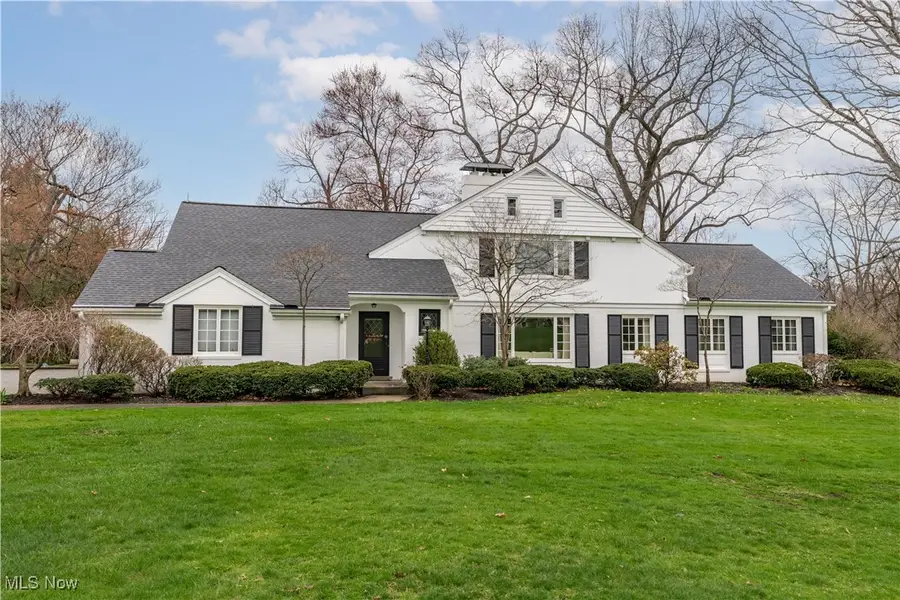
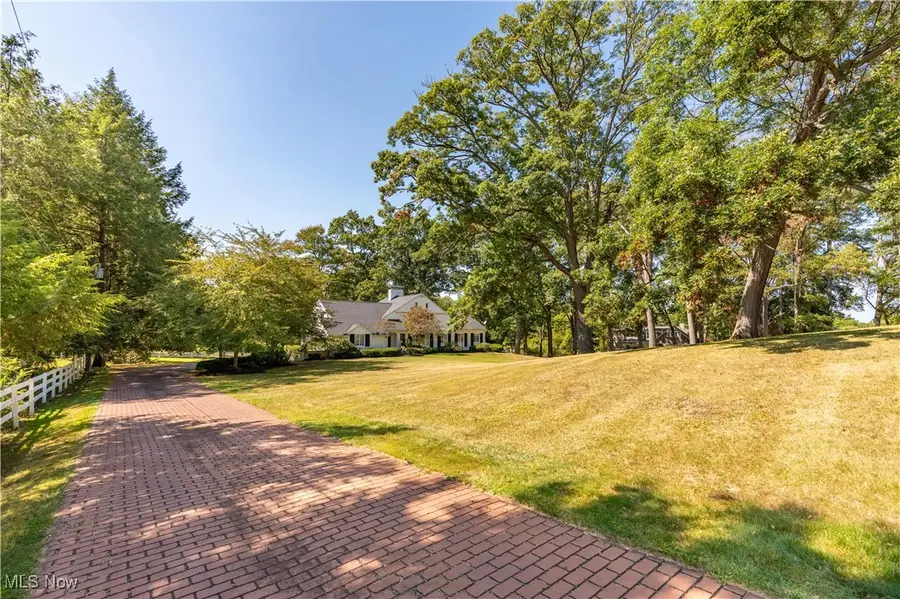
Listed by:jennifer k zeiger
Office:re/max crossroads properties
MLS#:5111457
Source:OH_NORMLS
Price summary
- Price:$549,900
- Price per sq. ft.:$114.44
About this home
A Must-See in Hartville! This stunning home is brimming with character and charm, offering over 4,500 sq. ft. of living space on a private 3.56-acre lot. From the moment you step inside, you'll be captivated by its unique floor plan, timeless elegance, and quality craftsmanship. The main floor features a grand great room bathed in natural light, highlighted by a beautiful stone-surround fireplace and graceful arched doorways. Adjacent to this inviting space is a potential first-floor master suite with his-and-hers closets, a full bath with stylish tile accents, and a breathtaking study with wood accents and built-in bookshelves. The study can also serve as a second first-floor bedroom, adding to the home’s versatility. Step into the enclosed back porch, where custom rattan flooring sets the stage for relaxing summer evenings while enjoying picturesque backyard views. The eat-in kitchen boasts ample cabinetry, a tile backsplash, and a large picture window with retractable screens for effortless cleaning. A formal dining room, with a statement light fixture and serene yard views, adds to the home’s charm. A convenient half bath and laundry room complete the first floor. Upstairs, you'll find three spacious bedrooms with generous closets and two full baths, including the luxurious master suite. This retreat offers multiple closets, a scenic view of the park-like front yard, and a spa-like private bath featuring a soaking tub, a standing shower, a double vanity, and a walk-in closet. The partially finished basement provides even more living space, with a vast rec room, a brick fireplace with a mantel, a half bath, and ample storage. An attached two-car garage completes this incredible package. Additional features include dual HVAC systems with two furnaces, two A/C units, and two hot water tanks, ensuring year-round comfort and efficiency. Don’t miss out on this one-of-a-kind home! Schedule your private showing today!
Contact an agent
Home facts
- Year built:1950
- Listing Id #:5111457
- Added:130 day(s) ago
- Updated:August 16, 2025 at 07:12 AM
Rooms and interior
- Bedrooms:5
- Total bathrooms:5
- Full bathrooms:3
- Half bathrooms:2
- Living area:4,805 sq. ft.
Heating and cooling
- Cooling:Central Air
- Heating:Forced Air, Gas
Structure and exterior
- Roof:Asphalt, Fiberglass
- Year built:1950
- Building area:4,805 sq. ft.
- Lot area:3.56 Acres
Utilities
- Water:Well
- Sewer:Public Sewer
Finances and disclosures
- Price:$549,900
- Price per sq. ft.:$114.44
- Tax amount:$7,803 (2024)
New listings near 833 S Prospect Avenue
- New
 $205,000Active2 beds 2 baths987 sq. ft.
$205,000Active2 beds 2 baths987 sq. ft.1153 Tessa Trail, Hartville, OH 44632
MLS# 5147086Listed by: KELLER WILLIAMS LEGACY GROUP REALTY 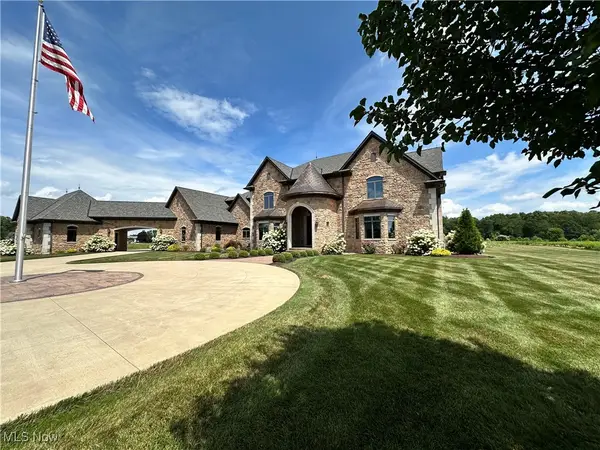 $3,190,000Pending4 beds 9 baths12,491 sq. ft.
$3,190,000Pending4 beds 9 baths12,491 sq. ft.14162 Congress Lake Ne Avenue, Hartville, OH 44632
MLS# 5147796Listed by: KELLER WILLIAMS LEGACY GROUP REALTY- New
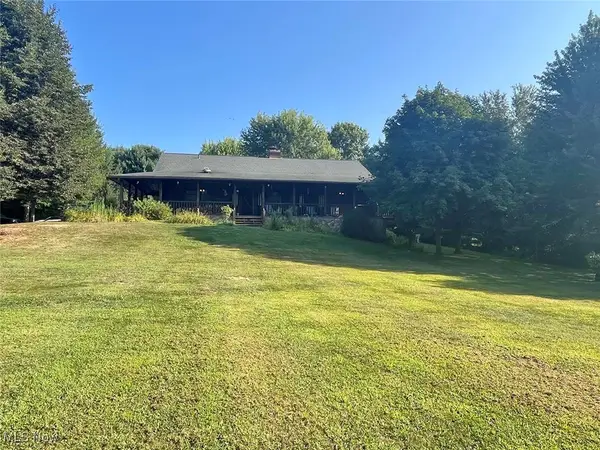 $675,000Active4 beds 4 baths3,928 sq. ft.
$675,000Active4 beds 4 baths3,928 sq. ft.6894 Swamp Ne Street, Hartville, OH 44632
MLS# 5147789Listed by: KIKO 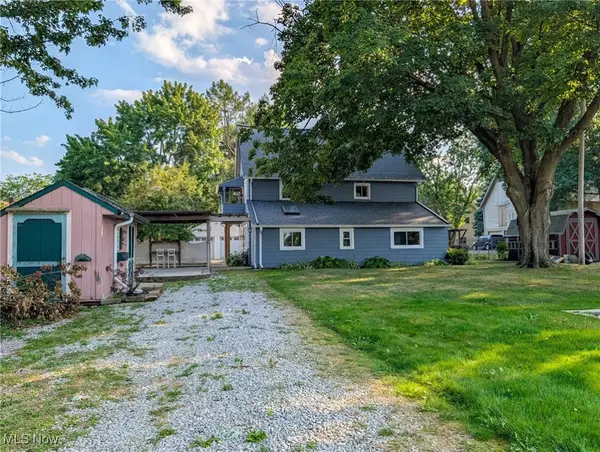 $200,000Pending3 beds 2 baths2,400 sq. ft.
$200,000Pending3 beds 2 baths2,400 sq. ft.220 Edwin Nw Street, Hartville, OH 44632
MLS# 5147176Listed by: RE/MAX TRENDS REALTY $235,000Pending3 beds 2 baths2,024 sq. ft.
$235,000Pending3 beds 2 baths2,024 sq. ft.14222 Wade Ne Avenue, Hartville, OH 44632
MLS# 5146133Listed by: RE/MAX EDGE REALTY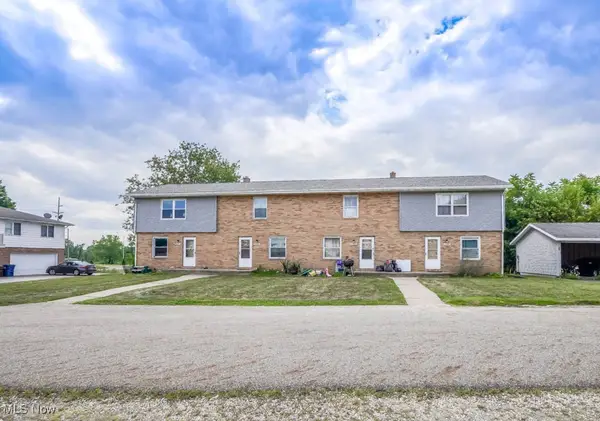 $425,000Pending8 beds 8 baths5,346 sq. ft.
$425,000Pending8 beds 8 baths5,346 sq. ft.1153 Cree Ne Circle, Hartville, OH 44632
MLS# 5146798Listed by: KELLER WILLIAMS LEGACY GROUP REALTY- New
 $244,900Active3 beds 1 baths1,414 sq. ft.
$244,900Active3 beds 1 baths1,414 sq. ft.3341 Nimishillen Church Ne Road, Hartville, OH 44632
MLS# 5146700Listed by: KELLER WILLIAMS LEGACY GROUP REALTY 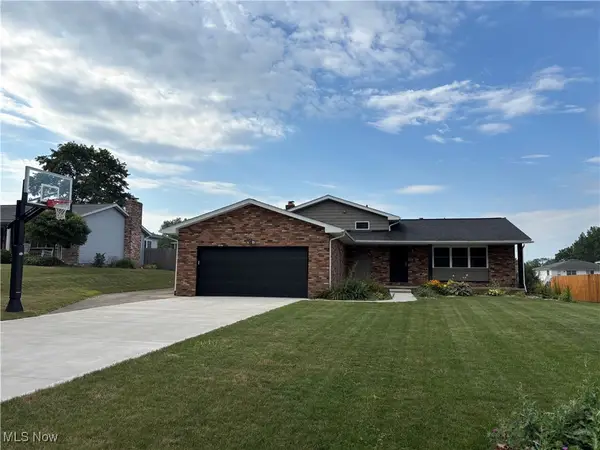 $275,000Pending3 beds 3 baths1,716 sq. ft.
$275,000Pending3 beds 3 baths1,716 sq. ft.444 Wyandotte Sw Trail, Hartville, OH 44632
MLS# 5145644Listed by: RE/MAX TRENDS REALTY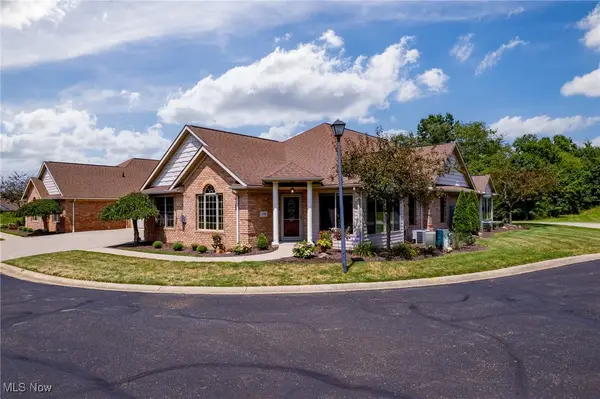 $335,000Active3 beds 3 baths1,655 sq. ft.
$335,000Active3 beds 3 baths1,655 sq. ft.1135 Saint Abigail Sw Street, Hartville, OH 44632
MLS# 5134771Listed by: RE/MAX CROSSROADS PROPERTIES $689,900Active3 beds 3 baths2,824 sq. ft.
$689,900Active3 beds 3 baths2,824 sq. ft.550 Woodlands Glen Avenue, Hartville, OH 44632
MLS# 5144667Listed by: HACKENBERG REALTY GROUP
