971 Camelia Nw Street, Hartville, OH 44632
Local realty services provided by:ERA Real Solutions Realty



Listed by:alex s carney
Office:russell real estate services
MLS#:5140523
Source:OH_NORMLS
Price summary
- Price:$270,000
- Price per sq. ft.:$154.99
About this home
Welcome to the heart of Hartville! Large 4 bedroom 2 full bath four level split home with rear adjoining buildable half acre lot included off of Lisa Avenue NW. Living room with hardwood floors under carpet and bay window overlooking front porch. You will enjoy the large kitchen with eating area, breakfast bar and stainless steel appliances (2024) and recently installed vinyl plank flooring. Kitchen opens to a 12 X 12 composite deck and patio perfect for your entertaining pleasure. With additional rear parcel (adjoining buildable lot) you will have almost a full acre, plenty of land to add a pool and stunning outdoor barbecue and living space or sell the separate parcel to a family member or anyone else. Lower level family room is spacious with walled sandstone hearth and fireplace with wood burner (It almost heats the whole house). Adjoining guest bedroom also perfect for an office. Lower level also offers a full bath (walk-in shower and doubles-up as a laundry room). Second level provides three bedrooms with hardwood floors. Primary bedroom has private entrance to the common bath. Large basement room when finished provides 715 square feet of additional living space. Walk to the schools,YMCA, and all Hartville attractions. Schedule your private showing today, we know you'll love it here!
Contact an agent
Home facts
- Year built:1968
- Listing Id #:5140523
- Added:29 day(s) ago
- Updated:August 16, 2025 at 07:12 AM
Rooms and interior
- Bedrooms:4
- Total bathrooms:2
- Full bathrooms:2
- Living area:1,742 sq. ft.
Heating and cooling
- Cooling:Central Air
- Heating:Fireplaces
Structure and exterior
- Roof:Asphalt
- Year built:1968
- Building area:1,742 sq. ft.
- Lot area:0.92 Acres
Utilities
- Water:Well
- Sewer:Septic Tank
Finances and disclosures
- Price:$270,000
- Price per sq. ft.:$154.99
- Tax amount:$3,029 (2024)
New listings near 971 Camelia Nw Street
- New
 $205,000Active2 beds 2 baths987 sq. ft.
$205,000Active2 beds 2 baths987 sq. ft.1153 Tessa Trail, Hartville, OH 44632
MLS# 5147086Listed by: KELLER WILLIAMS LEGACY GROUP REALTY 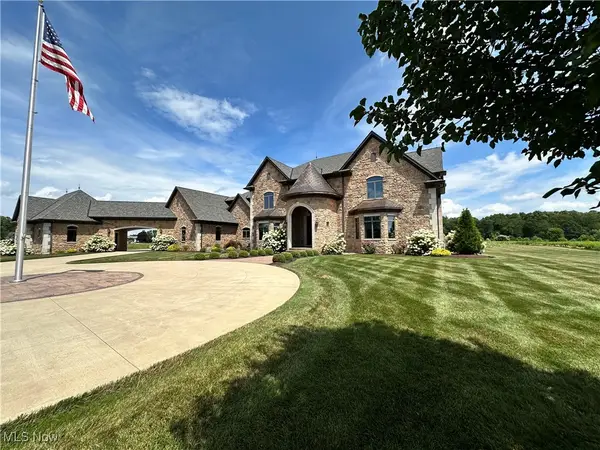 $3,190,000Pending4 beds 9 baths12,491 sq. ft.
$3,190,000Pending4 beds 9 baths12,491 sq. ft.14162 Congress Lake Ne Avenue, Hartville, OH 44632
MLS# 5147796Listed by: KELLER WILLIAMS LEGACY GROUP REALTY- New
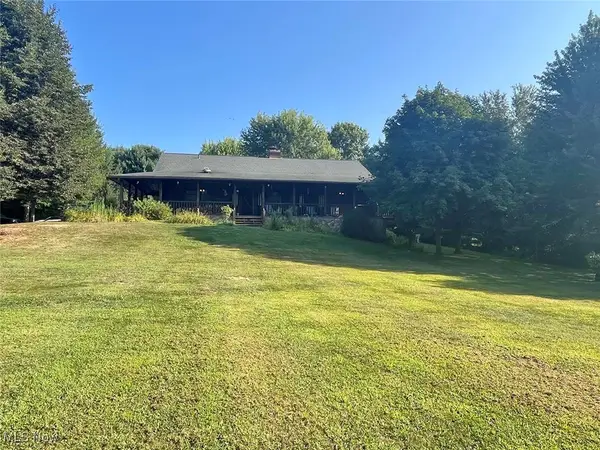 $675,000Active4 beds 4 baths3,928 sq. ft.
$675,000Active4 beds 4 baths3,928 sq. ft.6894 Swamp Ne Street, Hartville, OH 44632
MLS# 5147789Listed by: KIKO 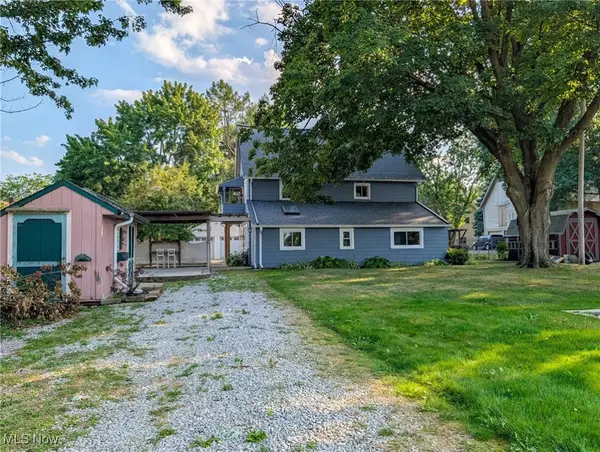 $200,000Pending3 beds 2 baths2,400 sq. ft.
$200,000Pending3 beds 2 baths2,400 sq. ft.220 Edwin Nw Street, Hartville, OH 44632
MLS# 5147176Listed by: RE/MAX TRENDS REALTY $235,000Pending3 beds 2 baths2,024 sq. ft.
$235,000Pending3 beds 2 baths2,024 sq. ft.14222 Wade Ne Avenue, Hartville, OH 44632
MLS# 5146133Listed by: RE/MAX EDGE REALTY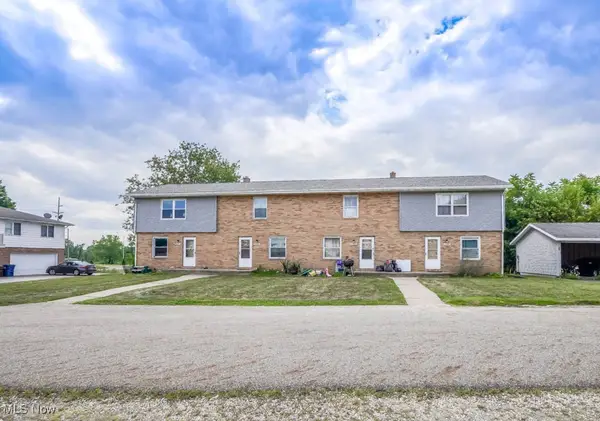 $425,000Pending8 beds 8 baths5,346 sq. ft.
$425,000Pending8 beds 8 baths5,346 sq. ft.1153 Cree Ne Circle, Hartville, OH 44632
MLS# 5146798Listed by: KELLER WILLIAMS LEGACY GROUP REALTY- New
 $244,900Active3 beds 1 baths1,414 sq. ft.
$244,900Active3 beds 1 baths1,414 sq. ft.3341 Nimishillen Church Ne Road, Hartville, OH 44632
MLS# 5146700Listed by: KELLER WILLIAMS LEGACY GROUP REALTY 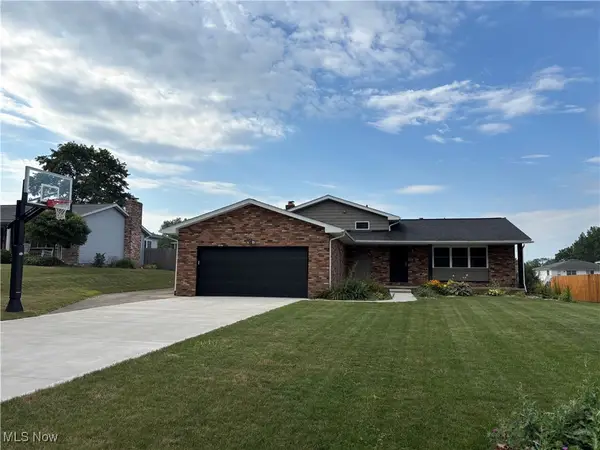 $275,000Pending3 beds 3 baths1,716 sq. ft.
$275,000Pending3 beds 3 baths1,716 sq. ft.444 Wyandotte Sw Trail, Hartville, OH 44632
MLS# 5145644Listed by: RE/MAX TRENDS REALTY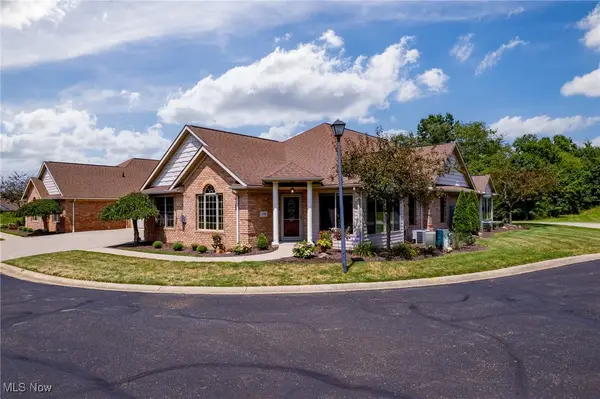 $335,000Active3 beds 3 baths1,655 sq. ft.
$335,000Active3 beds 3 baths1,655 sq. ft.1135 Saint Abigail Sw Street, Hartville, OH 44632
MLS# 5134771Listed by: RE/MAX CROSSROADS PROPERTIES $689,900Active3 beds 3 baths2,824 sq. ft.
$689,900Active3 beds 3 baths2,824 sq. ft.550 Woodlands Glen Avenue, Hartville, OH 44632
MLS# 5144667Listed by: HACKENBERG REALTY GROUP
