5821 Williamsburg Drive, Highland Heights, OH 44143
Local realty services provided by:ERA Real Solutions Realty
5821 Williamsburg Drive,Highland Heights, OH 44143
$425,000
- 3 Beds
- 2 Baths
- 3,200 sq. ft.
- Single family
- Active
Upcoming open houses
- Sat, Oct 0411:00 am - 01:00 pm
- Sun, Oct 0502:00 pm - 04:00 pm
Listed by:glen g whitten
Office:ohio property group, llc.
MLS#:5161506
Source:OH_NORMLS
Price summary
- Price:$425,000
- Price per sq. ft.:$132.81
About this home
Charming All-Brick Ranch in Williamsburg Estates – Move in Ready!
Welcome home to this beautifully maintained fully remodeled all-brick ranch in sought after Williamsburg Estates neighborhood, zoned for Mayfield Heights schools. This spacious, friendly home offers 3 bedrooms, 2 full baths plus an additional bonus shower room. There are two 1st floor living spaces plus the full, partially carpeted basement -perfect for extra living space, playroom, and storage. Pool table included.
Highlights and Updates
- Open concept fully remodeled kitchen with top-line appliances (all appliances stay)
- Dining room includes build in coffee bar with build in cabinetry and beverage fridge
- Beautifully refinished floors and new hardwood kitchen floors for seamless aesthetic
- Updated modern bathrooms serve and the new cement walkway and stamped concrete patio sitting on a park-like backyard offer endless privacy and entertaining possibilities.
- Freshly painted brick exterior and fresh landscaping round out this quiet neighborhood with Highland Heights Park just around the corner – pool, playground and tennis nearby.
This home is truly move-in ready and offers a wonderful combination of modern updates and classic ranch convenience.
Contact an agent
Home facts
- Year built:1968
- Listing ID #:5161506
- Added:1 day(s) ago
- Updated:October 02, 2025 at 10:46 PM
Rooms and interior
- Bedrooms:3
- Total bathrooms:2
- Full bathrooms:2
- Living area:3,200 sq. ft.
Heating and cooling
- Cooling:Central Air
- Heating:Forced Air, Gas
Structure and exterior
- Roof:Asphalt, Shingle
- Year built:1968
- Building area:3,200 sq. ft.
- Lot area:0.37 Acres
Utilities
- Water:Public
- Sewer:Public Sewer
Finances and disclosures
- Price:$425,000
- Price per sq. ft.:$132.81
- Tax amount:$5,313 (2024)
New listings near 5821 Williamsburg Drive
- New
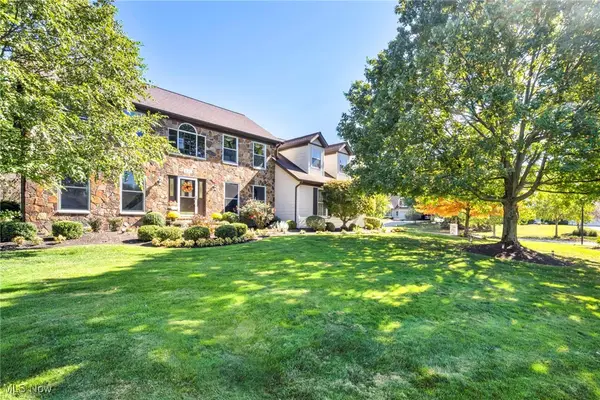 $630,000Active5 beds 5 baths4,657 sq. ft.
$630,000Active5 beds 5 baths4,657 sq. ft.651 Clinton Lane, Highland Heights, OH 44143
MLS# 5161613Listed by: EXP REALTY, LLC. - New
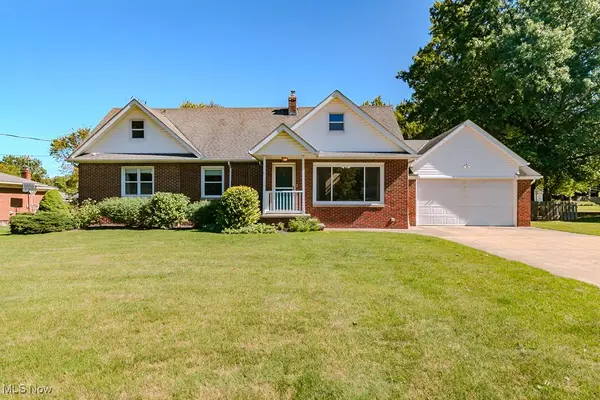 $387,000Active5 beds 4 baths4,420 sq. ft.
$387,000Active5 beds 4 baths4,420 sq. ft.711 Lander Road, Highland Heights, OH 44143
MLS# 5160563Listed by: PLATINUM REAL ESTATE - Open Sun, 1 to 3pmNew
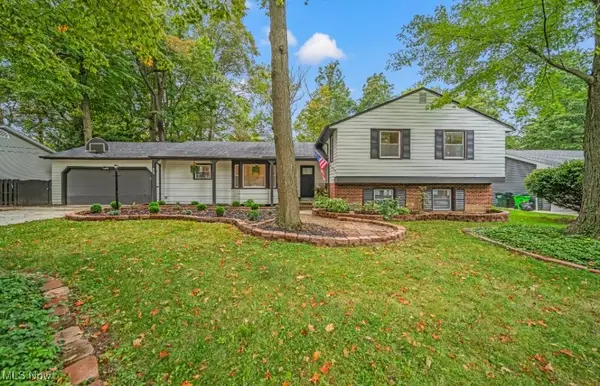 $427,900Active3 beds 2 baths2,532 sq. ft.
$427,900Active3 beds 2 baths2,532 sq. ft.1066 Eastlawn Drive, Highland Heights, OH 44143
MLS# 5158109Listed by: BERKSHIRE HATHAWAY HOMESERVICES PROFESSIONAL REALTY - New
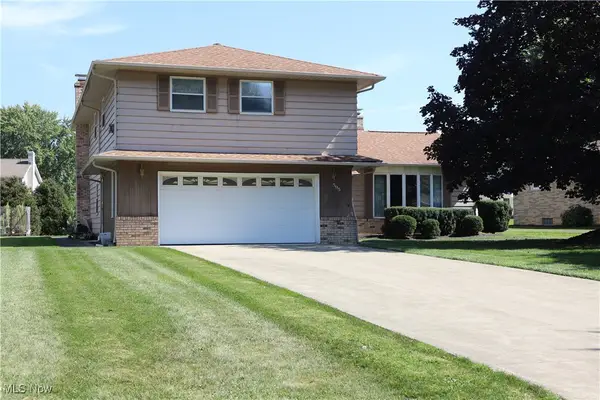 $525,000Active5 beds 3 baths3,276 sq. ft.
$525,000Active5 beds 3 baths3,276 sq. ft.595 Jefferson Drive, Highland Heights, OH 44143
MLS# 5160032Listed by: CENTURY 21 HOMESTAR 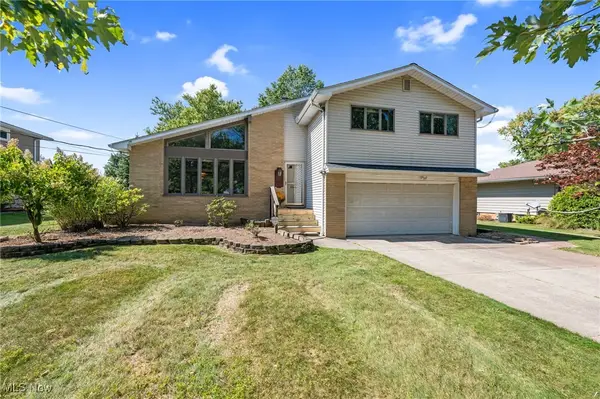 $325,000Pending3 beds 3 baths
$325,000Pending3 beds 3 baths920 Rose Boulevard, Cleveland, OH 44143
MLS# 5157194Listed by: KELLER WILLIAMS CITYWIDE- Open Sun, 11am to 12:30pmNew
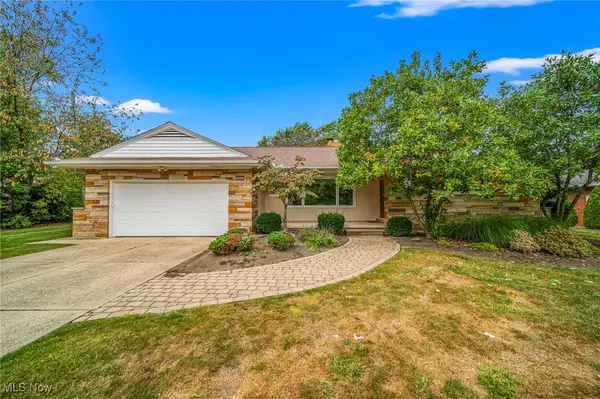 $390,000Active3 beds 3 baths2,024 sq. ft.
$390,000Active3 beds 3 baths2,024 sq. ft.666 Strumbly Drive, Highland Heights, OH 44143
MLS# 5158594Listed by: RE/MAX CROSSROADS PROPERTIES - Open Sat, 2 to 4pm
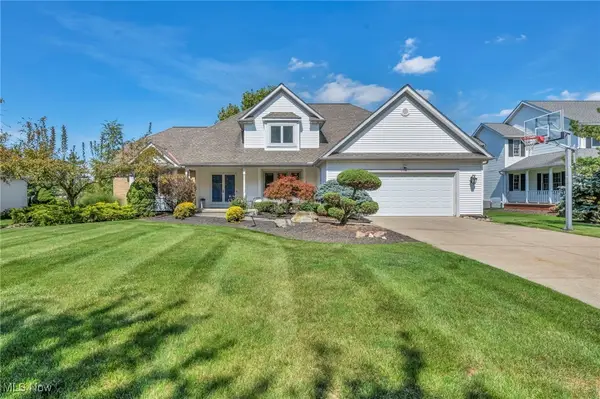 $679,900Active4 beds 4 baths4,894 sq. ft.
$679,900Active4 beds 4 baths4,894 sq. ft.6301 Kenarden Drive, Highland Heights, OH 44143
MLS# 5151856Listed by: ENGEL & VLKERS DISTINCT 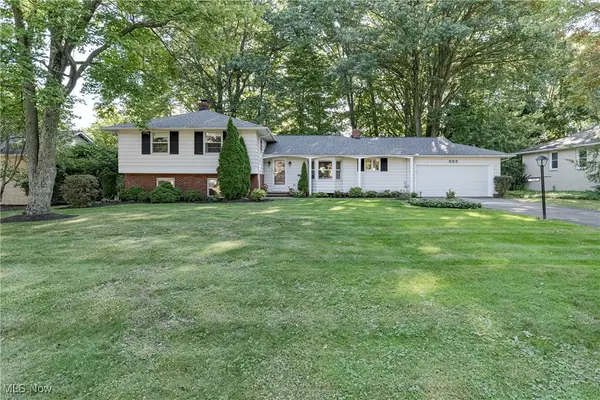 $375,000Pending4 beds 3 baths2,175 sq. ft.
$375,000Pending4 beds 3 baths2,175 sq. ft.955 Oakview Drive, Highland Heights, OH 44143
MLS# 5155079Listed by: KELLER WILLIAMS GREATER METROPOLITAN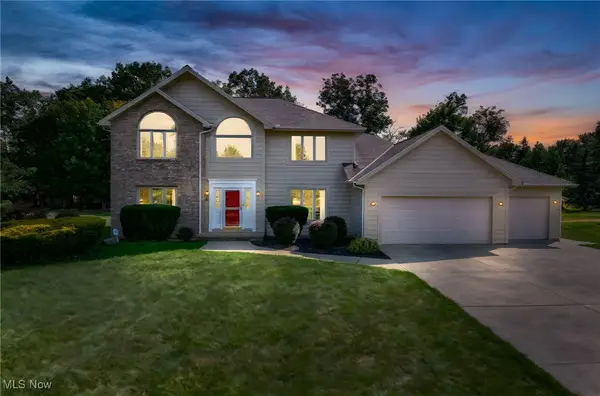 $569,000Pending4 beds 4 baths4,418 sq. ft.
$569,000Pending4 beds 4 baths4,418 sq. ft.5330 Charles Place, Highland Heights, OH 44143
MLS# 5143672Listed by: KELLER WILLIAMS GREATER METROPOLITAN
