651 Clinton Lane, Highland Heights, OH 44143
Local realty services provided by:ERA Real Solutions Realty
Listed by: vincent incorvia
Office: exp realty, llc.
MLS#:5161613
Source:OH_NORMLS
Price summary
- Price:$630,000
- Price per sq. ft.:$135.28
- Monthly HOA dues:$16.67
About this home
Welcome to this impressive 5-bedroom Colonial in desirable Canterbury Estates! The heart of the home is a grand kitchen featuring granite countertops, bartop seating, stainless appliances (all stay), and an adjoining breakfast room. A trayed formal dining room offers an elegant setting for entertaining, while the first-floor laundry and optional first-floor master suite provide convenience and flexibility. Upstairs, the stunning primary suite offers a private sitting room, a spa-like tiled bath with walk-in shower and rainhead, and a generous walk-in closet with added storage. Three additional bedrooms on the second level provide ample space for family, guests, or home office needs. The exterior is equally impressive with lush landscaping, walkways, wrought iron fencing, and a charming, enclosed gazebo with hot tub—perfect for year-round enjoyment. Nestled on over a half-acre lot, this property combines privacy with neighborhood appeal. A rare find in a sought-after location, ready to welcome its next owner!
Contact an agent
Home facts
- Year built:1992
- Listing ID #:5161613
- Added:47 day(s) ago
- Updated:November 19, 2025 at 06:39 PM
Rooms and interior
- Bedrooms:5
- Total bathrooms:5
- Full bathrooms:3
- Half bathrooms:2
- Living area:4,657 sq. ft.
Heating and cooling
- Cooling:Central Air
- Heating:Forced Air, Gas
Structure and exterior
- Roof:Asphalt, Fiberglass
- Year built:1992
- Building area:4,657 sq. ft.
- Lot area:0.61 Acres
Utilities
- Water:Public
- Sewer:Public Sewer
Finances and disclosures
- Price:$630,000
- Price per sq. ft.:$135.28
- Tax amount:$11,174 (2024)
New listings near 651 Clinton Lane
- New
 $385,000Active2 beds 2 baths1,912 sq. ft.
$385,000Active2 beds 2 baths1,912 sq. ft.317 W Legend Court #C, Highland Heights, OH 44143
MLS# 5171515Listed by: KELLER WILLIAMS GREATER METROPOLITAN - Open Sat, 12 to 2pmNew
 $390,000Active3 beds 3 baths2,300 sq. ft.
$390,000Active3 beds 3 baths2,300 sq. ft.950 Colony Drive, Highland Heights, OH 44143
MLS# 5172181Listed by: KELLER WILLIAMS GREATER METROPOLITAN - Open Sat, 1 to 3pmNew
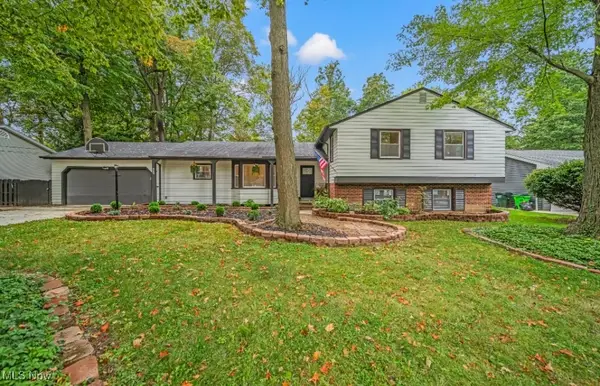 $215,000Active3 beds 2 baths2,132 sq. ft.
$215,000Active3 beds 2 baths2,132 sq. ft.1066 Eastlawn Drive, Highland Heights, OH 44143
MLS# 5171648Listed by: BERKSHIRE HATHAWAY HOMESERVICES PROFESSIONAL REALTY 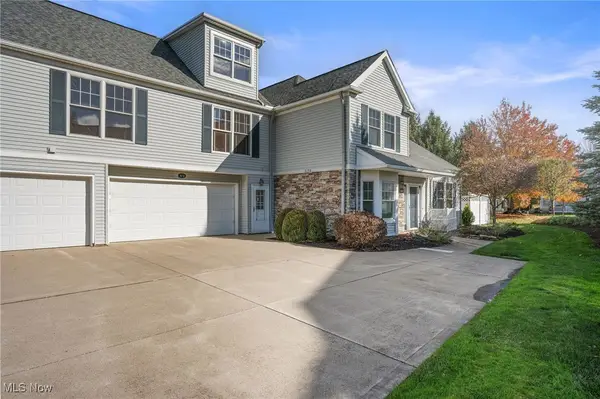 $475,000Pending3 beds 3 baths2,512 sq. ft.
$475,000Pending3 beds 3 baths2,512 sq. ft.317 W Legend Court #B, Highland Heights, OH 44143
MLS# 5168541Listed by: KELLER WILLIAMS GREATER METROPOLITAN $250,000Pending3 beds 2 baths1,741 sq. ft.
$250,000Pending3 beds 2 baths1,741 sq. ft.759 Cheriton Drive, Highland Heights, OH 44143
MLS# 5154832Listed by: BERKSHIRE HATHAWAY HOMESERVICES PROFESSIONAL REALTY $285,000Pending3 beds 2 baths1,576 sq. ft.
$285,000Pending3 beds 2 baths1,576 sq. ft.721 Cheriton Drive, Highland Heights, OH 44143
MLS# 5167850Listed by: BERKSHIRE HATHAWAY HOMESERVICES PROFESSIONAL REALTY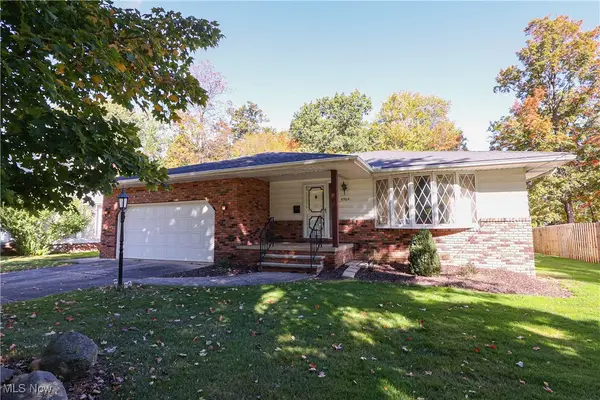 $264,900Pending3 beds 2 baths
$264,900Pending3 beds 2 baths5965 Ridgebury Boulevard, Highland Heights, OH 44124
MLS# 5164727Listed by: KELLER WILLIAMS GREATER CLEVELAND NORTHEAST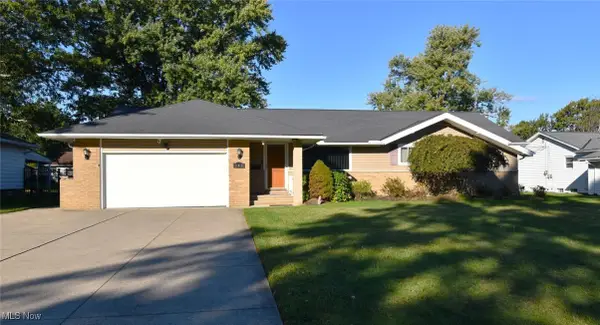 $329,900Pending4 beds 3 baths3,562 sq. ft.
$329,900Pending4 beds 3 baths3,562 sq. ft.848 Stanwell Drive, Highland Heights, OH 44143
MLS# 5163423Listed by: RE/MAX CROSSROADS PROPERTIES $360,000Pending3 beds 3 baths3,096 sq. ft.
$360,000Pending3 beds 3 baths3,096 sq. ft.640 Gloucester Drive, Highland Heights, OH 44143
MLS# 5163354Listed by: KELLER WILLIAMS GREATER CLEVELAND NORTHEAST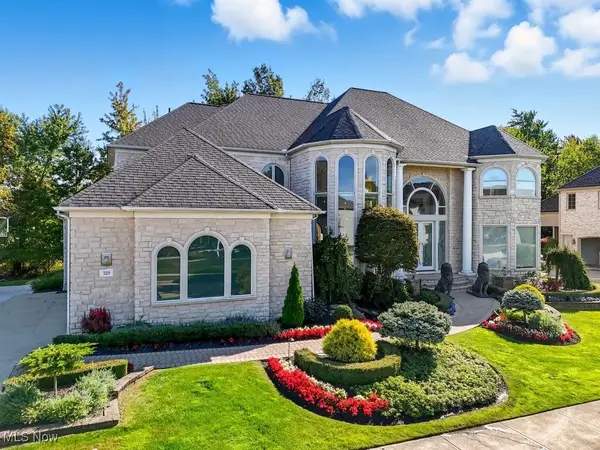 $1,195,000Pending4 beds 6 baths7,617 sq. ft.
$1,195,000Pending4 beds 6 baths7,617 sq. ft.329 E Edinburgh Drive, Highland Heights, OH 44143
MLS# 5162200Listed by: BERKSHIRE HATHAWAY HOMESERVICES STOUFFER REALTY
