592 Rutland Drive, Highland Heights, OH 44143
Local realty services provided by:ERA Real Solutions Realty
Listed by: sharon d friedman
Office: berkshire hathaway homeservices professional realty
MLS#:5148956
Source:OH_NORMLS
Price summary
- Price:$499,000
- Price per sq. ft.:$161.38
About this home
Oversized Split Level in Williamsburg Estates with updated Kitchen and Baths! Foyer with ceramic tile floors opens to the spacious Living room with vaulted ceiling and gleaming hardwood floors. Dining room with crystal chandelier is in classic "L" shape with the Living room for great entertaining flow. Remodeled in 2013 with custom Maple Amish built cabinetry, the eat-in Kitchen is certainly the heart of this home! With Center island with built-in wine fridge, Subway tile backsplash, Farmhouse sink and Stainless Steel appliances including a Bosch gas range plus double wall ovens, this Kitchen will inspire any Home Chef! Large Family room off the Kitchen is a perfect place for gatherings with brick hearthed fireplace and wet bar. Door in Family room opens to brick patio with newer gas grill that stays with the home, and private, park like backyard including a storage shed. Ample first floor Bedroom with updated Full bath could easily become a first floor Master or In-law Suite! Convenient first floor Laundry with access to two car garage. Upstairs Owners Suite has updated Spa bath with step in shower and separate dressing area with walk-in closet. Two additional large Bedrooms share updated Full bath in hall. Finished lower level has additional storage space. Newer hot water tank! Hardwood floors installed 2020. Kitchen Refrigerator 2 years old. Don't miss this special opportunity!
Contact an agent
Home facts
- Year built:1976
- Listing ID #:5148956
- Added:89 day(s) ago
- Updated:November 19, 2025 at 10:40 PM
Rooms and interior
- Bedrooms:4
- Total bathrooms:3
- Full bathrooms:3
- Living area:3,092 sq. ft.
Heating and cooling
- Cooling:Central Air
- Heating:Forced Air, Gas
Structure and exterior
- Roof:Asphalt, Fiberglass
- Year built:1976
- Building area:3,092 sq. ft.
- Lot area:0.39 Acres
Utilities
- Water:Public
- Sewer:Public Sewer
Finances and disclosures
- Price:$499,000
- Price per sq. ft.:$161.38
- Tax amount:$8,716 (2024)
New listings near 592 Rutland Drive
- New
 $385,000Active2 beds 2 baths1,912 sq. ft.
$385,000Active2 beds 2 baths1,912 sq. ft.317 W Legend Court #C, Highland Heights, OH 44143
MLS# 5171515Listed by: KELLER WILLIAMS GREATER METROPOLITAN - Open Sat, 12 to 2pmNew
 $390,000Active3 beds 3 baths2,300 sq. ft.
$390,000Active3 beds 3 baths2,300 sq. ft.950 Colony Drive, Highland Heights, OH 44143
MLS# 5172181Listed by: KELLER WILLIAMS GREATER METROPOLITAN - Open Sat, 1 to 3pmNew
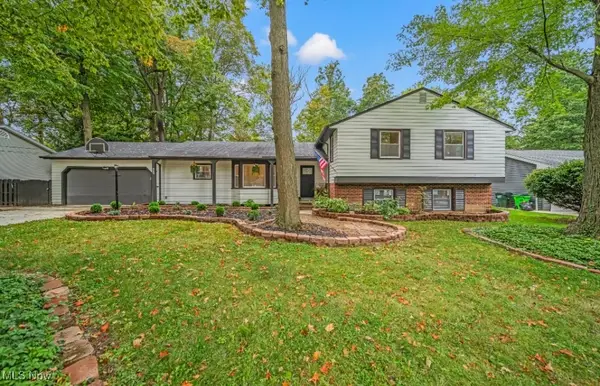 $215,000Active3 beds 2 baths2,132 sq. ft.
$215,000Active3 beds 2 baths2,132 sq. ft.1066 Eastlawn Drive, Highland Heights, OH 44143
MLS# 5171648Listed by: BERKSHIRE HATHAWAY HOMESERVICES PROFESSIONAL REALTY 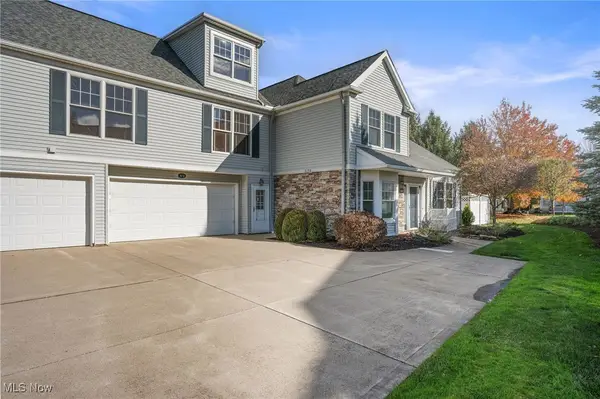 $475,000Pending3 beds 3 baths2,512 sq. ft.
$475,000Pending3 beds 3 baths2,512 sq. ft.317 W Legend Court #B, Highland Heights, OH 44143
MLS# 5168541Listed by: KELLER WILLIAMS GREATER METROPOLITAN $250,000Pending3 beds 2 baths1,741 sq. ft.
$250,000Pending3 beds 2 baths1,741 sq. ft.759 Cheriton Drive, Highland Heights, OH 44143
MLS# 5154832Listed by: BERKSHIRE HATHAWAY HOMESERVICES PROFESSIONAL REALTY $285,000Pending3 beds 2 baths1,576 sq. ft.
$285,000Pending3 beds 2 baths1,576 sq. ft.721 Cheriton Drive, Highland Heights, OH 44143
MLS# 5167850Listed by: BERKSHIRE HATHAWAY HOMESERVICES PROFESSIONAL REALTY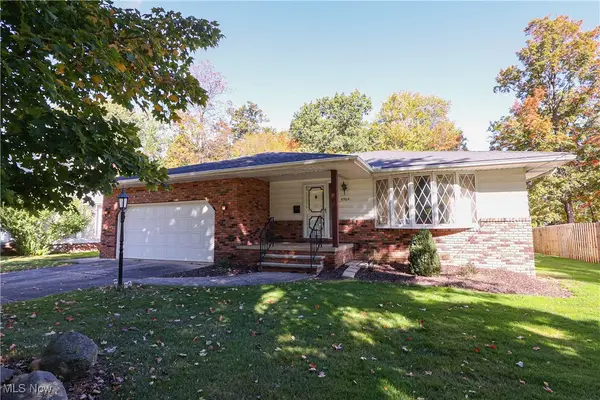 $264,900Pending3 beds 2 baths
$264,900Pending3 beds 2 baths5965 Ridgebury Boulevard, Highland Heights, OH 44124
MLS# 5164727Listed by: KELLER WILLIAMS GREATER CLEVELAND NORTHEAST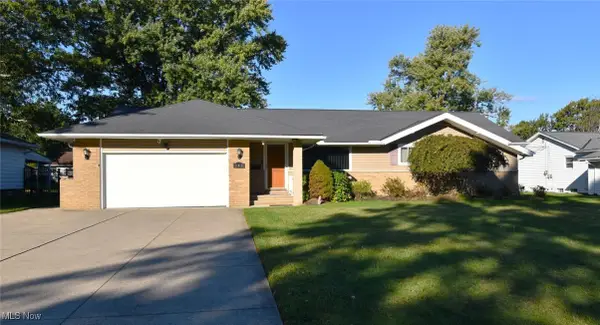 $329,900Pending4 beds 3 baths3,562 sq. ft.
$329,900Pending4 beds 3 baths3,562 sq. ft.848 Stanwell Drive, Highland Heights, OH 44143
MLS# 5163423Listed by: RE/MAX CROSSROADS PROPERTIES $360,000Pending3 beds 3 baths3,096 sq. ft.
$360,000Pending3 beds 3 baths3,096 sq. ft.640 Gloucester Drive, Highland Heights, OH 44143
MLS# 5163354Listed by: KELLER WILLIAMS GREATER CLEVELAND NORTHEAST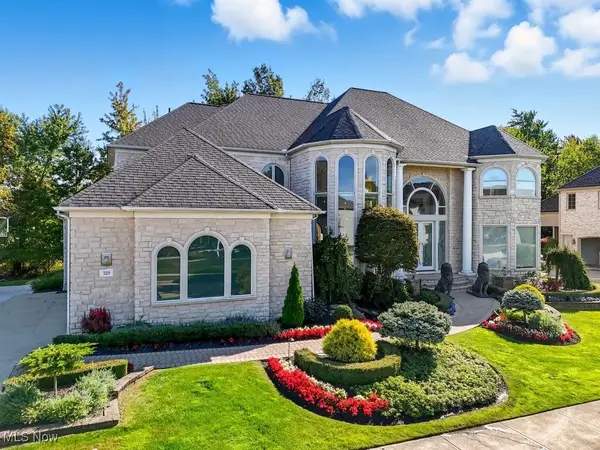 $1,195,000Pending4 beds 6 baths7,617 sq. ft.
$1,195,000Pending4 beds 6 baths7,617 sq. ft.329 E Edinburgh Drive, Highland Heights, OH 44143
MLS# 5162200Listed by: BERKSHIRE HATHAWAY HOMESERVICES STOUFFER REALTY
