4891 Edson Road, Kent, OH 44240
Local realty services provided by:ERA Real Solutions Realty
4891 Edson Road,Kent, OH 44240
$385,000
- 4 Beds
- 3 Baths
- - sq. ft.
- Single family
- Sold
Listed by:beverly bess
Office:coldwell banker schmidt realty
MLS#:5149827
Source:OH_NORMLS
Sorry, we are unable to map this address
Price summary
- Price:$385,000
About this home
*Beautiful, Elegant & Feels Like New* This Loved & well-maintained "One owner Home" will charm you as you step into the Lovely Foyer! A Contemporary 1st floor "Open Floor Plan" offers 9 ft. ceilings and includes a Jumbo 1st floor Family room that shines w/a beautiful gas fireplace, Perfectly aligned into The "Heart of the Home" Kitchen w/ Newer Granite Countertops & a Perfectly placed Granite Island, Plentiful Cabinetry, Newer Stainless Appliances and A Large eating area w/ Sliders to a stamped concrete Patio & fabulous back yard! Enjoy the Formal Dining area and Large Living room, either room can double as a 1st floor office if desired! 1st Floor laundry w/ Cabinetry And a 1st floor Half Bathroom are strategically located for convenience & Pella Wndws throughout. Beautifully Warm decor awaits in the Master Bedroom Suite w/a Vaulted Ceiling + Full Bathroom w/ large soaking Tub, Shower, Double sink(s) Vanity & Walk-In closet. 3 More Large Bedrooms--all 3 have Brand New Carpeting + a Gorgeous 2nd Full Bathroom. Bonus: Jumbo Recreation Room in the lower Level offers unlimited potential w/ Brand new carpet *Furnace--Central A/C--Hot water tank & Roof approx. 5 yrs. old* AND many more Updates/Upgrades since Build:such as Most Flooring & Paint throughout. The attached 2+ Garage has Bump-out room for extras' + hot & cold water! This Wonderful Home is nestled on a beautiful lot w/a Country-like location and Easy access to Shopping, Dining, X-Way & More.
Contact an agent
Home facts
- Year built:2001
- Listing ID #:5149827
- Added:74 day(s) ago
- Updated:November 04, 2025 at 07:30 AM
Rooms and interior
- Bedrooms:4
- Total bathrooms:3
- Full bathrooms:2
- Half bathrooms:1
Heating and cooling
- Cooling:Central Air
- Heating:Forced Air, Gas
Structure and exterior
- Roof:Asphalt
- Year built:2001
Utilities
- Water:Public
- Sewer:Public Sewer
Finances and disclosures
- Price:$385,000
- Tax amount:$5,079 (2024)
New listings near 4891 Edson Road
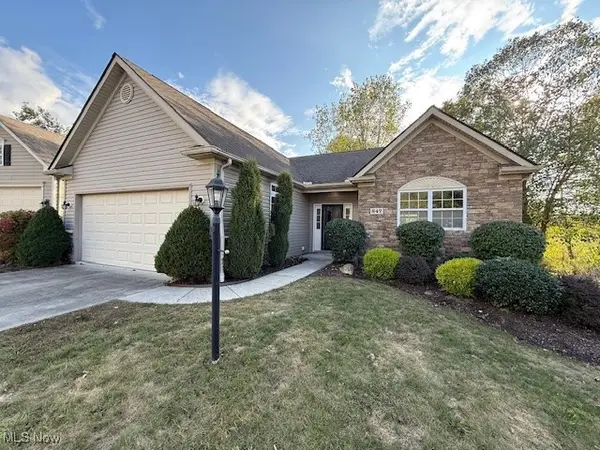 $239,000Pending2 beds 2 baths
$239,000Pending2 beds 2 baths847 Lakeview Court, Kent, OH 44240
MLS# 5168659Listed by: RE/MAX CROSSROADS PROPERTIES- New
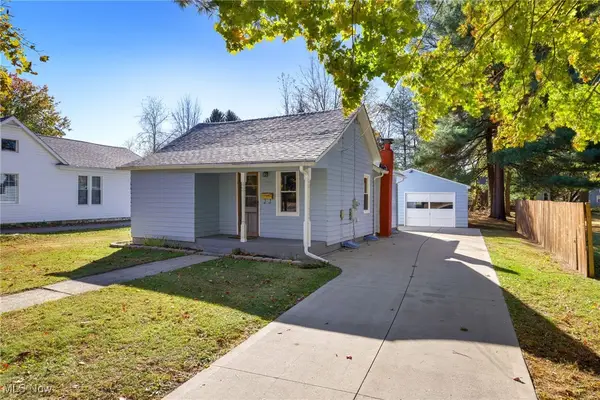 $185,000Active2 beds 1 baths730 sq. ft.
$185,000Active2 beds 1 baths730 sq. ft.420 Dodge Street, Kent, OH 44240
MLS# 5168271Listed by: RE/MAX CROSSROADS PROPERTIES - New
 $529,000Active3 beds 3 baths3,494 sq. ft.
$529,000Active3 beds 3 baths3,494 sq. ft.1585 Kent Street, Kent, OH 44240
MLS# 5166592Listed by: COLDWELL BANKER SCHMIDT REALTY - New
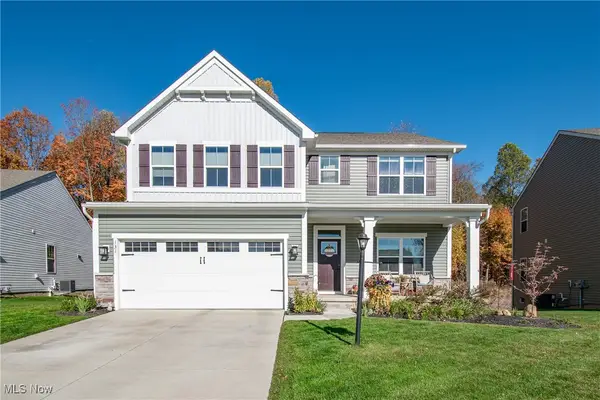 $549,900Active5 beds 4 baths3,912 sq. ft.
$549,900Active5 beds 4 baths3,912 sq. ft.131 Wanda Court, Kent, OH 44240
MLS# 5168011Listed by: KELLER WILLIAMS CHERVENIC RLTY 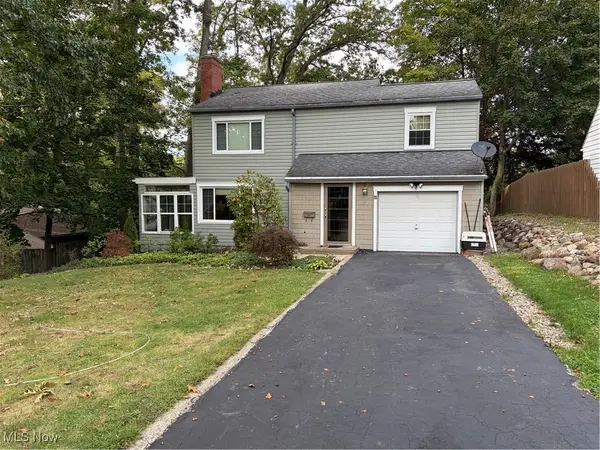 $245,000Pending3 beds 3 baths
$245,000Pending3 beds 3 baths521 Rellim Drive, Kent, OH 44240
MLS# 5166577Listed by: KELLER WILLIAMS CHERVENIC RLTY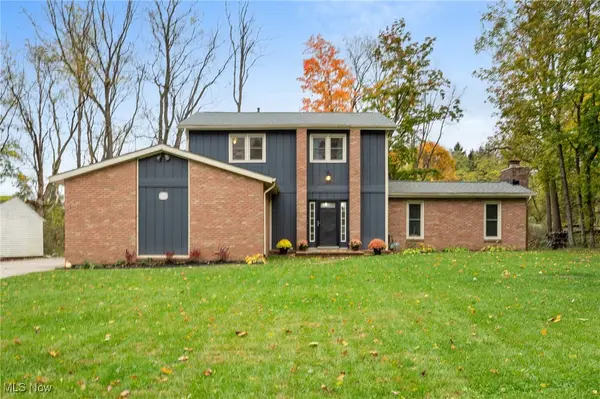 $309,000Pending3 beds 3 baths1,732 sq. ft.
$309,000Pending3 beds 3 baths1,732 sq. ft.7357 Sylvan Drive, Kent, OH 44240
MLS# 5165600Listed by: RE/MAX HAVEN REALTY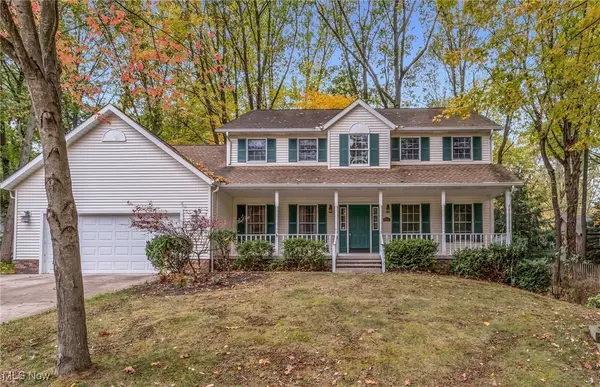 $378,000Pending4 beds 4 baths3,434 sq. ft.
$378,000Pending4 beds 4 baths3,434 sq. ft.6185 2nd Avenue, Kent, OH 44240
MLS# 5166978Listed by: RE/MAX CROSSROADS PROPERTIES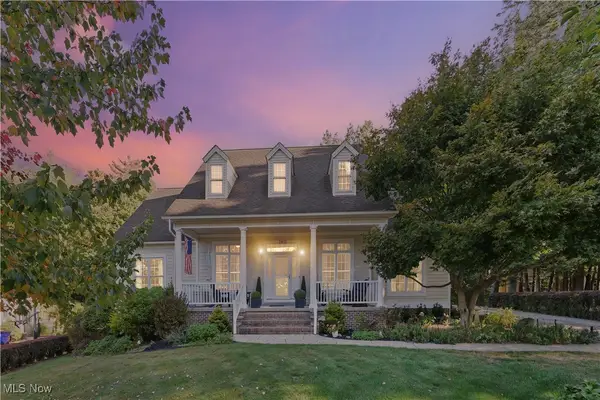 $849,900Active5 beds 4 baths5,268 sq. ft.
$849,900Active5 beds 4 baths5,268 sq. ft.2011 E Swan Lake Circle, Kent, OH 44240
MLS# 5162633Listed by: REMAX DIVERSITY REAL ESTATE GROUP LLC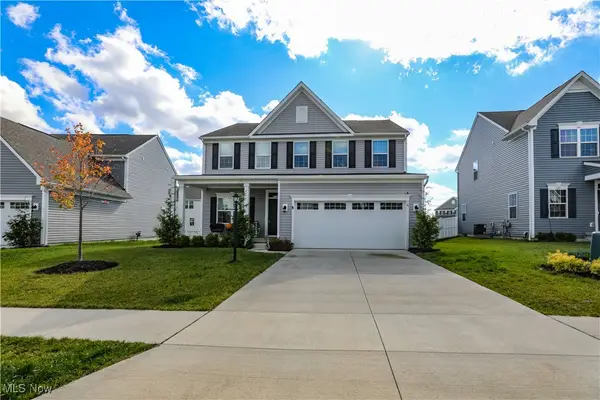 $469,000Active3 beds 4 baths2,424 sq. ft.
$469,000Active3 beds 4 baths2,424 sq. ft.76 Wanda Court, Kent, OH 44240
MLS# 5166602Listed by: JACK KOHL REALTY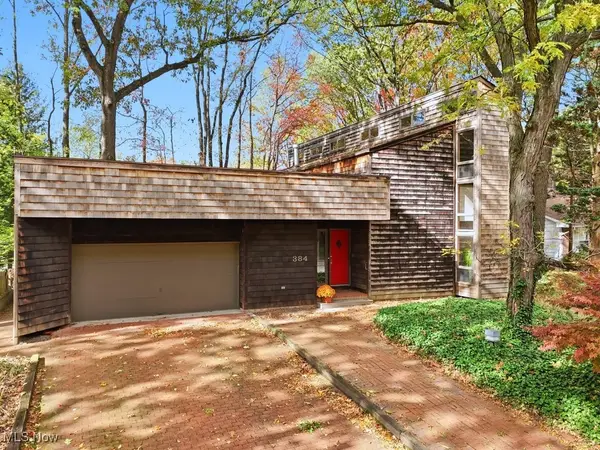 $314,900Active4 beds 4 baths3,098 sq. ft.
$314,900Active4 beds 4 baths3,098 sq. ft.384 Burr Oak Drive, Kent, OH 44240
MLS# 5166054Listed by: KELLER WILLIAMS CHERVENIC RLTY
