5084 Maple Drive, Lewis Center, OH 43035
Local realty services provided by:ERA Real Solutions Realty
5084 Maple Drive,Lewis Center, OH 43035
$630,000
- 3 Beds
- 3 Baths
- 1,759 sq. ft.
- Single family
- Active
Listed by:andrew c gelatt
Office:coldwell banker realty
MLS#:225026428
Source:OH_CBR
Price summary
- Price:$630,000
- Price per sq. ft.:$358.16
About this home
MOVE UP to life on the farm....Evans Farm. This bright and bold two story has finishes that are fabulous, and a floorplan that is flexible. The entry level has natural light flowing into the great room, dining area and designer kitchen. The sprawling primary suite, convenient home office, and laundry area are all located on the entry level as well, making this home a great option for anyone looking for one level living. Upstairs you'll find two spacious bedrooms and an on-trend hallway bathroom with dual sinks and a shower/tub. There is a back porch within the fenced-in yard area.....perfect for kiddies, doggies, or both, to be able to play and run. The basement level is unfinished, but ready for your imagination. It is pre-plumbed for another bathroom, and can become what you want or need in additional living space. All of this is just minutes from all that Evans Farm offers in amenities for active adults and families - fine and casual dining, shops, parks and green space.
Contact an agent
Home facts
- Year built:2023
- Listing ID #:225026428
- Added:80 day(s) ago
- Updated:September 28, 2025 at 03:36 PM
Rooms and interior
- Bedrooms:3
- Total bathrooms:3
- Full bathrooms:2
- Half bathrooms:1
- Living area:1,759 sq. ft.
Heating and cooling
- Heating:Forced Air, Heating
Structure and exterior
- Year built:2023
- Building area:1,759 sq. ft.
- Lot area:0.13 Acres
Finances and disclosures
- Price:$630,000
- Price per sq. ft.:$358.16
- Tax amount:$12,333
New listings near 5084 Maple Drive
- New
 $599,999Active4 beds 3 baths2,548 sq. ft.
$599,999Active4 beds 3 baths2,548 sq. ft.333 Sage Hill Drive, Lewis Center, OH 43035
MLS# 225037737Listed by: RED 1 REALTY  Listed by ERA$468,000Active3 beds 3 baths2,239 sq. ft.
Listed by ERA$468,000Active3 beds 3 baths2,239 sq. ft.4399 Marilyn Drive, Lewis Center, OH 43035
MLS# 198230Listed by: ERA MARTIN & ASSOCIATES (C)- New
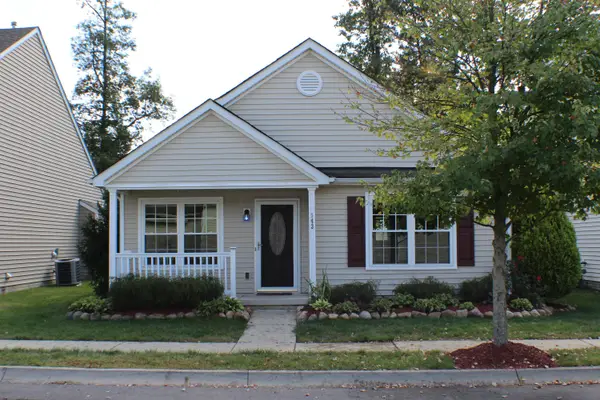 $349,000Active3 beds 2 baths1,197 sq. ft.
$349,000Active3 beds 2 baths1,197 sq. ft.143 Arrowfeather Lane, Lewis Center, OH 43035
MLS# 225037103Listed by: RE/MAX REVEALTY - New
 $949,500Active2.11 Acres
$949,500Active2.11 Acres0 E Orange Road, Lewis Center, OH 43035
MLS# 225036933Listed by: HOWARD HANNA REAL ESTATE SVCS - New
 $885,600Active1.97 Acres
$885,600Active1.97 Acres0 E Orange Road, Lewis Center, OH 43035
MLS# 225036932Listed by: HOWARD HANNA REAL ESTATE SVCS - New
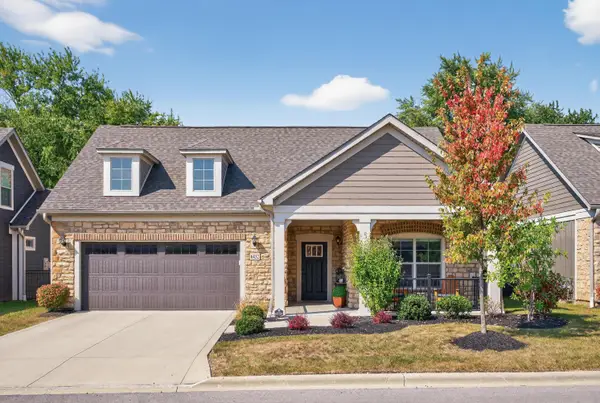 $605,999Active2 beds 2 baths1,757 sq. ft.
$605,999Active2 beds 2 baths1,757 sq. ft.6452 Nature Nook Drive, Lewis Center, OH 43035
MLS# 225036379Listed by: CRT, REALTORS - New
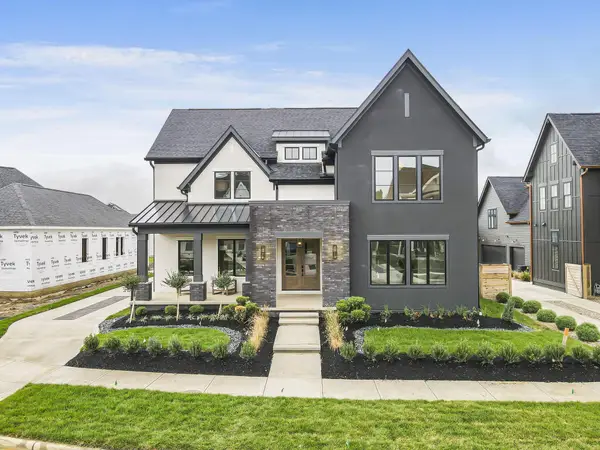 $1,495,000Active5 beds 5 baths4,327 sq. ft.
$1,495,000Active5 beds 5 baths4,327 sq. ft.5390 Maple Drive, Lewis Center, OH 43035
MLS# 225036399Listed by: MERRIMAN AND CO. REAL ESTATE 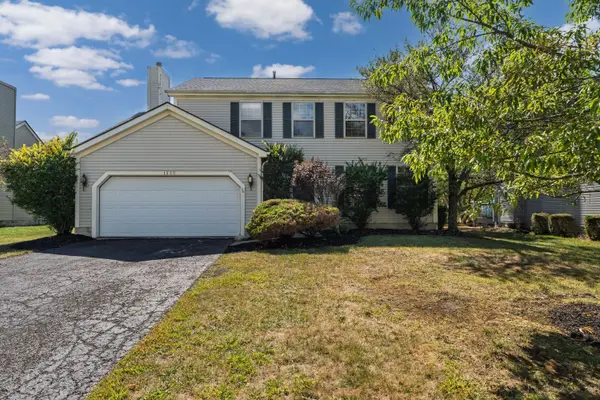 $425,000Active4 beds 3 baths2,049 sq. ft.
$425,000Active4 beds 3 baths2,049 sq. ft.1520 Aniko Avenue, Lewis Center, OH 43035
MLS# 225036279Listed by: KELLER WILLIAMS CAPITAL PTNRS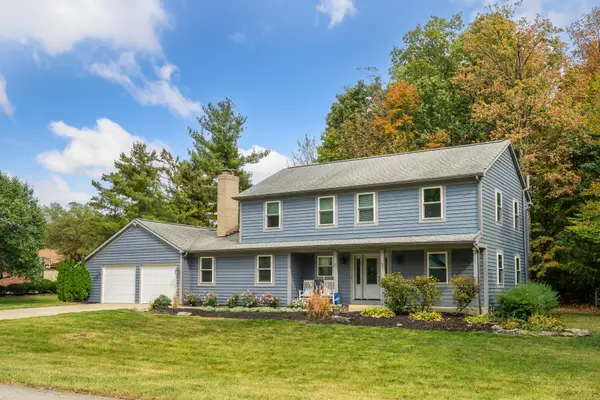 $625,000Active4 beds 3 baths3,058 sq. ft.
$625,000Active4 beds 3 baths3,058 sq. ft.3177 Shoreline Drive, Lewis Center, OH 43035
MLS# 225036168Listed by: HOWARD HANNA REAL ESTATE SERVICES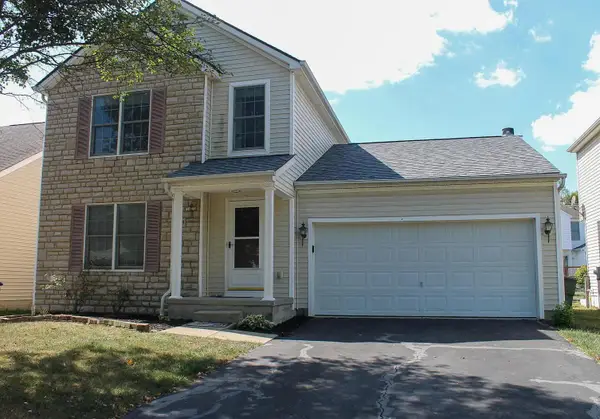 $419,900Active3 beds 3 baths1,722 sq. ft.
$419,900Active3 beds 3 baths1,722 sq. ft.8619 Clover Glade Drive, Lewis Center, OH 43035
MLS# 225036124Listed by: PLUM TREE REALTY
