5654 Hickory Drive, Lewis Center, OH 43035
Local realty services provided by:ERA Real Solutions Realty
Listed by:taylor l kolon
Office:keller williams capital ptnrs
MLS#:225015222
Source:OH_CBR
Price summary
- Price:$1,500,000
- Price per sq. ft.:$423.97
About this home
Welcome to this stunning new construction home. Located in the highly sought-after Evans Farm Community—Central Ohio's premier New Urbanism neighborhood—this 5-bedroom, 5.5-bath residence combines luxury finishes with everyday functionality.
Step inside to discover a bright, open floor plan with hardwood floors, soaring ceilings, and abundant natural light. The spacious great room features a cozy fireplace and flows seamlessly into the show-stopping chef's kitchen, complete with sleek cabinetry, premium appliances, and a large center island—ideal for entertaining and daily living.
The elegant primary suite upstairs offers a spa-like retreat with a soaking tub, walk-in shower, and dual vanities. Four additional bedrooms provide plenty of space for family and guests, each with convenient access to well-appointed bathrooms.
The finished lower level includes a private bedroom with an egress window and full bath—perfect for guests, in-laws, or a home office. Other highlights include a 3-car garage and a dedicated laundry room.
In Evans Farm, you'll enjoy front porches, tree-lined streets, and walkable access to parks, restaurants, and community events. This home isn't just a place to live—it's a place to thrive.
Don't miss your chance to own this beautifully crafted home in one of Central Ohio's most vibrant communities!
Contact an agent
Home facts
- Year built:2025
- Listing ID #:225015222
- Added:152 day(s) ago
- Updated:October 05, 2025 at 01:41 AM
Rooms and interior
- Bedrooms:5
- Total bathrooms:6
- Full bathrooms:5
- Half bathrooms:1
- Living area:5,565 sq. ft.
Heating and cooling
- Heating:Forced Air, Heating
Structure and exterior
- Year built:2025
- Building area:5,565 sq. ft.
- Lot area:0.18 Acres
Finances and disclosures
- Price:$1,500,000
- Price per sq. ft.:$423.97
- Tax amount:$3,034
New listings near 5654 Hickory Drive
- New
 $599,999Active4 beds 3 baths2,548 sq. ft.
$599,999Active4 beds 3 baths2,548 sq. ft.333 Sage Hill Drive, Lewis Center, OH 43035
MLS# 225037737Listed by: RED 1 REALTY  Listed by ERA$468,000Active3 beds 3 baths2,239 sq. ft.
Listed by ERA$468,000Active3 beds 3 baths2,239 sq. ft.4399 Marilyn Drive, Lewis Center, OH 43035
MLS# 198230Listed by: ERA MARTIN & ASSOCIATES (C)- New
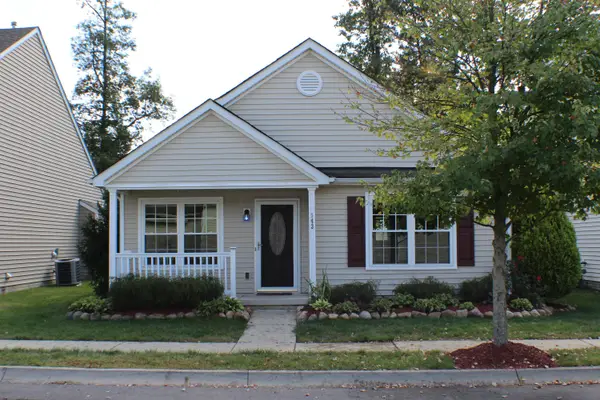 $349,000Active3 beds 2 baths1,197 sq. ft.
$349,000Active3 beds 2 baths1,197 sq. ft.143 Arrowfeather Lane, Lewis Center, OH 43035
MLS# 225037103Listed by: RE/MAX REVEALTY - New
 $949,500Active2.11 Acres
$949,500Active2.11 Acres0 E Orange Road, Lewis Center, OH 43035
MLS# 225036933Listed by: HOWARD HANNA REAL ESTATE SVCS - New
 $885,600Active1.97 Acres
$885,600Active1.97 Acres0 E Orange Road, Lewis Center, OH 43035
MLS# 225036932Listed by: HOWARD HANNA REAL ESTATE SVCS - New
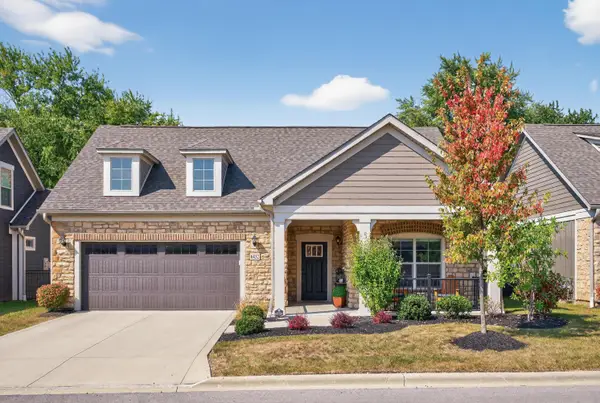 $605,999Active2 beds 2 baths1,757 sq. ft.
$605,999Active2 beds 2 baths1,757 sq. ft.6452 Nature Nook Drive, Lewis Center, OH 43035
MLS# 225036379Listed by: CRT, REALTORS - New
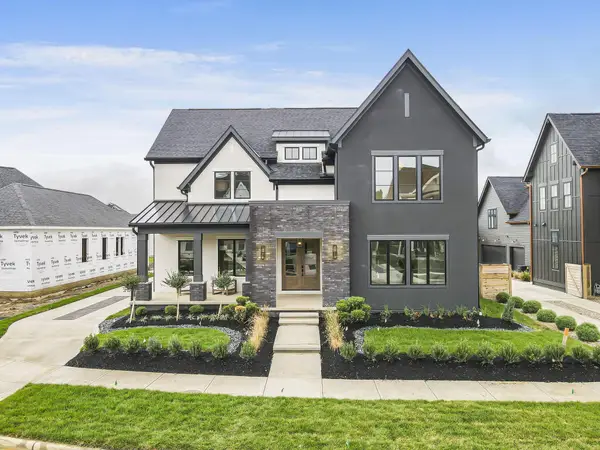 $1,495,000Active5 beds 5 baths4,327 sq. ft.
$1,495,000Active5 beds 5 baths4,327 sq. ft.5390 Maple Drive, Lewis Center, OH 43035
MLS# 225036399Listed by: MERRIMAN AND CO. REAL ESTATE - New
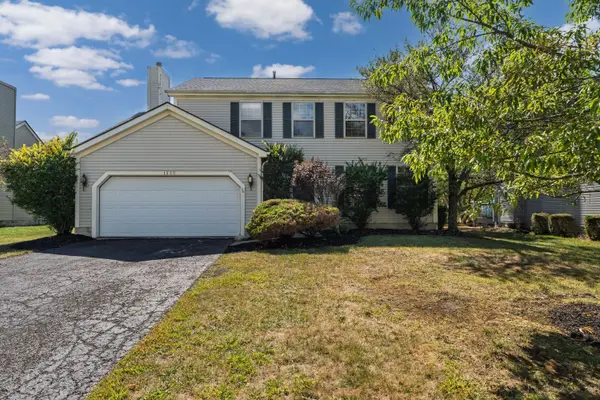 $425,000Active4 beds 3 baths2,049 sq. ft.
$425,000Active4 beds 3 baths2,049 sq. ft.1520 Aniko Avenue, Lewis Center, OH 43035
MLS# 225036279Listed by: KELLER WILLIAMS CAPITAL PTNRS - Open Sun, 11am to 1pmNew
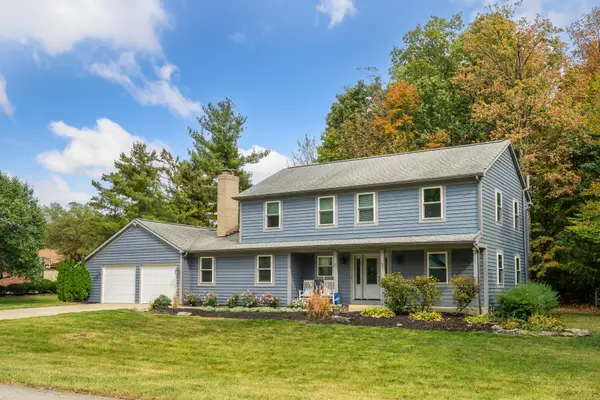 $640,000Active4 beds 3 baths3,058 sq. ft.
$640,000Active4 beds 3 baths3,058 sq. ft.3177 Shoreline Drive, Lewis Center, OH 43035
MLS# 225036168Listed by: HOWARD HANNA REAL ESTATE SERVICES - Open Sun, 2 to 4pm
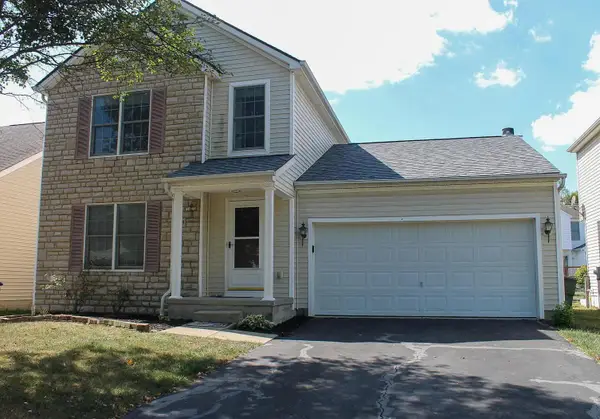 $419,900Active3 beds 3 baths1,722 sq. ft.
$419,900Active3 beds 3 baths1,722 sq. ft.8619 Clover Glade Drive, Lewis Center, OH 43035
MLS# 225036124Listed by: PLUM TREE REALTY
