5 Chestnut Street, Marshallville, OH 44645
Local realty services provided by:ERA Real Solutions Realty
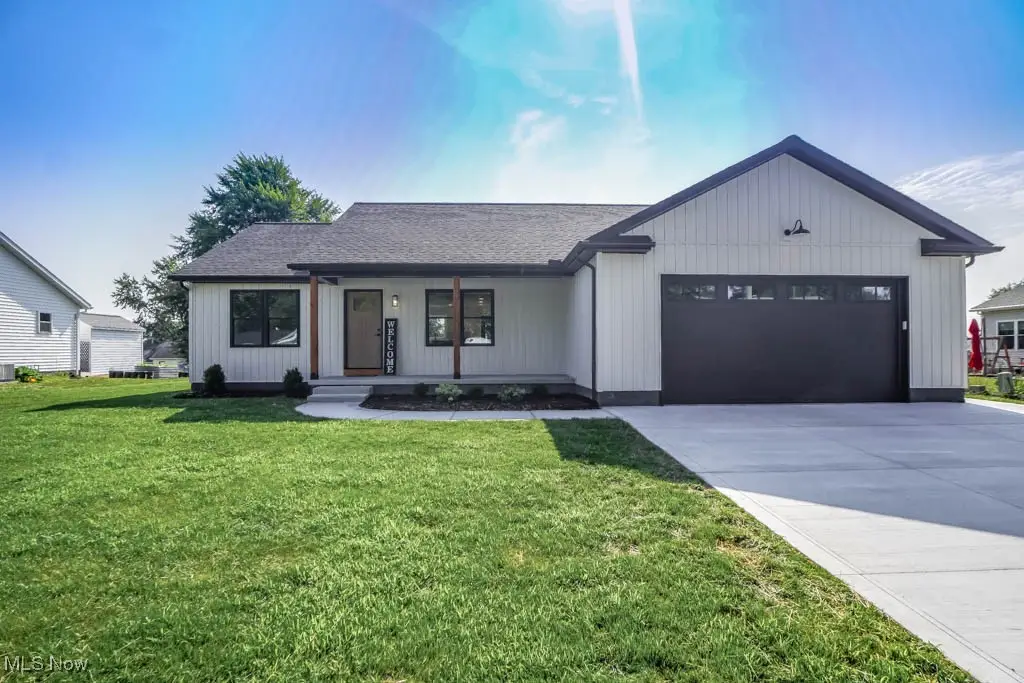
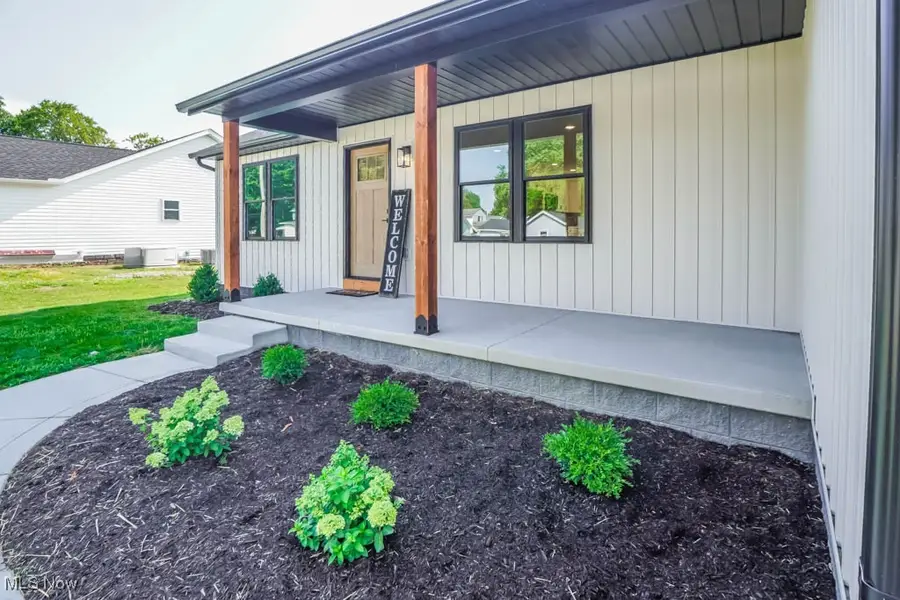
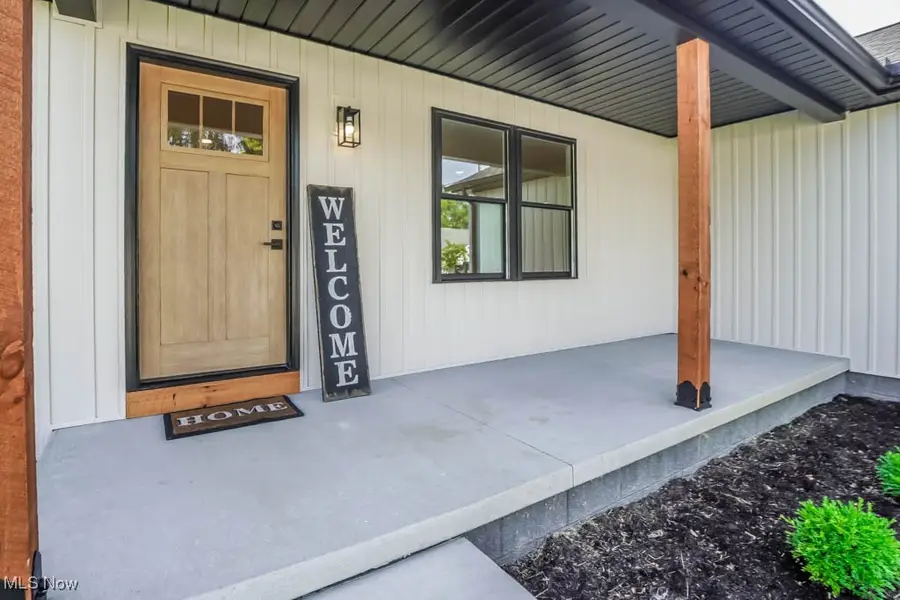
Listed by:jose medina
Office:keller williams legacy group realty
MLS#:5144543
Source:OH_NORMLS
Price summary
- Price:$350,000
- Price per sq. ft.:$178.21
About this home
Brand new 3 bedroom, 2 full bath ranch with a finished lower level! This quality-built home offers an open floor plan that combines the living room, dining area, and cook's kitchen featuring quartz countertops, a subway tile backsplash, Shaker cabinetry, a walk-in pantry, and a 6-foot center island with counter seating. Luxury vinyl plank flooring extends into the mudroom entry from the attached two car garage, which includes hot and cold water and an 8-foot overhead door, and continues into the first floor laundry tucked behind a pocket door. The split bedroom design places the master suite on one side, offering a walk-in closet and a private bath with a tiled shower with a built-in bench and a double sink vanity. The opposite side features two secondary bedrooms with double closets and a full bath with a tub and shower. The 12-course lower level rec room, finished with new carpet and an open joist ceiling, is perfect for game and movie nights. Notable upgrades include Troyer doors, 200 amp electric, a 50 gallon hot water tank, and a 95% efficient furnace. Skip the wait for new construction, this brand-new home is ready for you. Call today!
Contact an agent
Home facts
- Year built:2025
- Listing Id #:5144543
- Added:14 day(s) ago
- Updated:August 15, 2025 at 02:21 PM
Rooms and interior
- Bedrooms:3
- Total bathrooms:2
- Full bathrooms:2
- Living area:1,964 sq. ft.
Heating and cooling
- Cooling:Central Air
- Heating:Forced Air, Gas
Structure and exterior
- Roof:Asphalt, Fiberglass
- Year built:2025
- Building area:1,964 sq. ft.
- Lot area:0.24 Acres
Utilities
- Water:Public
- Sewer:Public Sewer
Finances and disclosures
- Price:$350,000
- Price per sq. ft.:$178.21
- Tax amount:$3 (2024)
New listings near 5 Chestnut Street
- New
 $349,900Active3 beds 2 baths2,231 sq. ft.
$349,900Active3 beds 2 baths2,231 sq. ft.32 E Market Street, Marshallville, OH 44645
MLS# 5147781Listed by: CUTLER REAL ESTATE - New
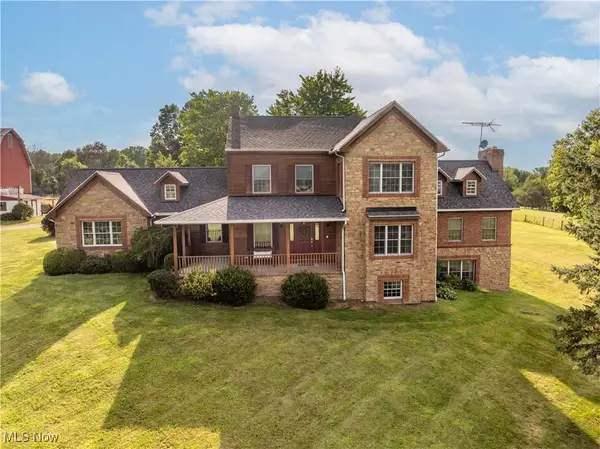 $1,125,000Active4 beds 4 baths4,300 sq. ft.
$1,125,000Active4 beds 4 baths4,300 sq. ft.10670 Coal Bank Road, Marshallville, OH 44645
MLS# 5146317Listed by: RE/MAX EDGE REALTY - New
 $295,000Active3 beds 2 baths2,256 sq. ft.
$295,000Active3 beds 2 baths2,256 sq. ft.10315 Fulton Road, Marshallville, OH 44645
MLS# 5146199Listed by: RENFROW REALTY, LLC.  $495,000Pending3 beds 3 baths4,923 sq. ft.
$495,000Pending3 beds 3 baths4,923 sq. ft.8737 Spruce Lane, Marshallville, OH 44645
MLS# 5142454Listed by: RE/MAX CROSSROADS PROPERTIES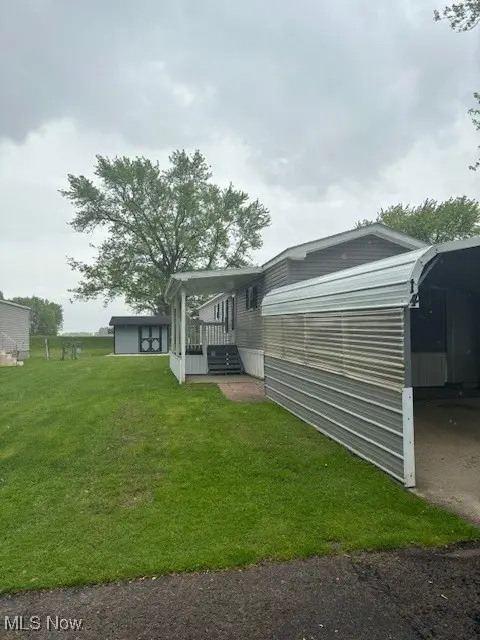 $49,900Pending3 beds 2 baths
$49,900Pending3 beds 2 baths14 Carpenter Boulevard, Marshallville, OH 44645
MLS# 5124289Listed by: DEHOFF REALTORS $156,000Pending2 beds 1 baths696 sq. ft.
$156,000Pending2 beds 1 baths696 sq. ft.11192 Akron Road, Marshallville, OH 44645
MLS# 5118268Listed by: HOWARD HANNA REAL ESTATE SERVICES $469,900Active3 beds 2 baths1,659 sq. ft.
$469,900Active3 beds 2 baths1,659 sq. ft.8664 Akron Road, Marshallville, OH 44645
MLS# 5140494Listed by: KELLER WILLIAMS LEGACY GROUP REALTY
