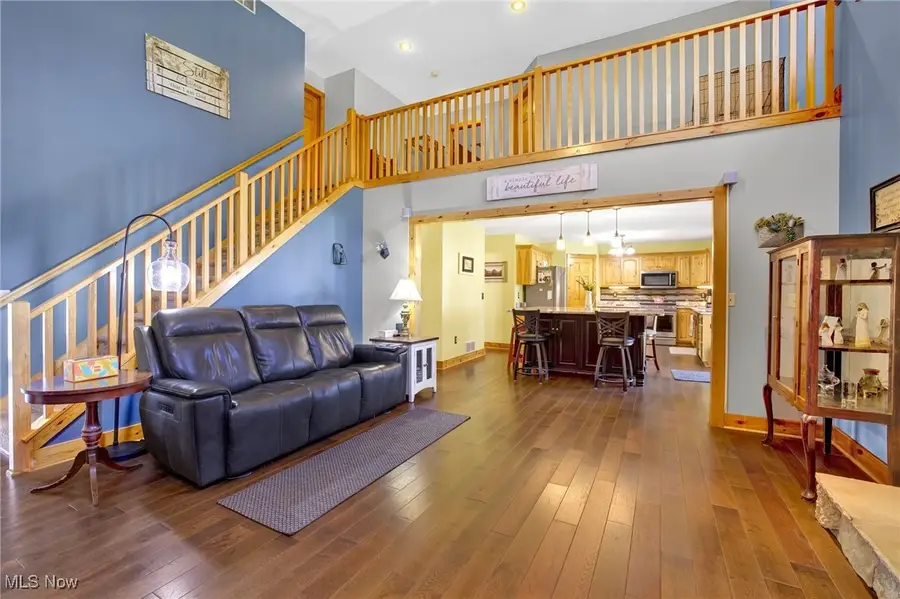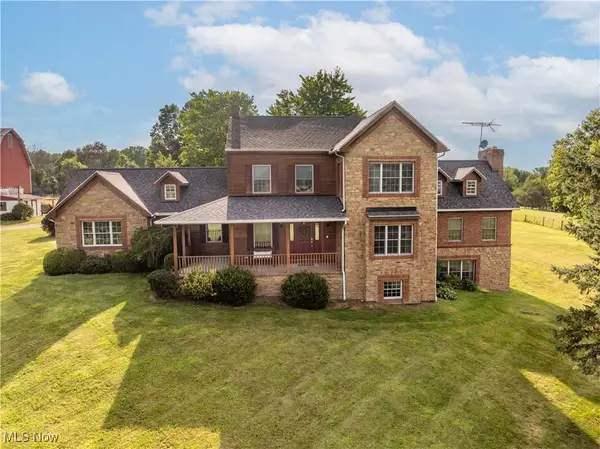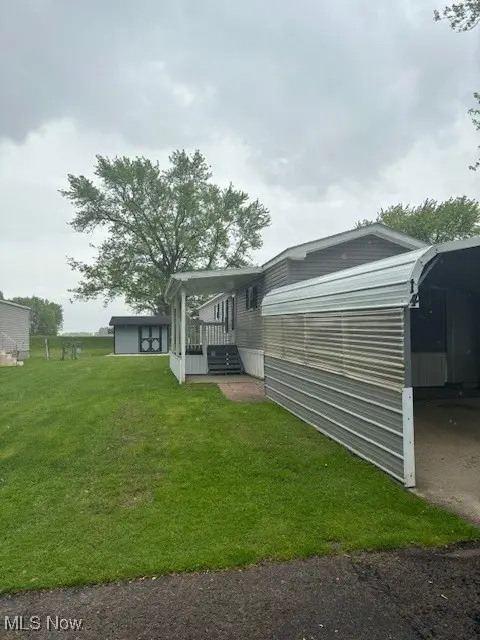8737 Spruce Lane, Marshallville, OH 44645
Local realty services provided by:ERA Real Solutions Realty



Listed by:cole belter
Office:re/max crossroads properties
MLS#:5142454
Source:OH_NORMLS
Price summary
- Price:$495,000
- Price per sq. ft.:$100.55
About this home
Don’t miss your chance to own this exceptionally well-maintained custom home situated on a private 1.5 acre cul-de-sac lot. Built by Bob Yoder, this thoughtfully designed residence offers 3 bedrooms, 2.5 bathrooms, and a spacious first-floor master suite featuring vaulted ceilings, dual walk-in closets, dual vanities, and a relaxing garden tub. The dramatic two-story great room showcases a stunning stone fireplace, while the large first-floor office or formal dining room adds flexibility to the layout. The kitchen boasts rustic knotty pine cabinetry with pull outs in the lower cabinets, ample storage, and includes all appliances. A first-floor laundry room and half bath complete the main level. Upstairs, you’ll find a generous loft area, two spacious bedrooms including one with vaulted ceilings and a Palladian window, and a full bathroom. The finished lower level offers a 33x29 recreation room with gas wall heater, cold storage, glass block windows, a newer well pump (approximately 3 years old), and a newer hot water tank (2018). Outside, enjoy a large patio with a Unilock retaining wall and built-in fire pit. Additional features include a 20x12 barn, poultry barn with fencing and electric, and a newer furnace and air conditioning system (approximately 3 years old).
Contact an agent
Home facts
- Year built:1998
- Listing Id #:5142454
- Added:21 day(s) ago
- Updated:August 16, 2025 at 07:12 AM
Rooms and interior
- Bedrooms:3
- Total bathrooms:3
- Full bathrooms:2
- Half bathrooms:1
- Living area:4,923 sq. ft.
Heating and cooling
- Cooling:Central Air
- Heating:Forced Air, Gas
Structure and exterior
- Roof:Asphalt, Fiberglass
- Year built:1998
- Building area:4,923 sq. ft.
- Lot area:1.5 Acres
Utilities
- Water:Private, Well
- Sewer:Septic Tank
Finances and disclosures
- Price:$495,000
- Price per sq. ft.:$100.55
- Tax amount:$4,931 (2024)
New listings near 8737 Spruce Lane
- New
 $349,900Active3 beds 2 baths2,231 sq. ft.
$349,900Active3 beds 2 baths2,231 sq. ft.32 E Market Street, Marshallville, OH 44645
MLS# 5147781Listed by: CUTLER REAL ESTATE - New
 $1,125,000Active4 beds 4 baths4,300 sq. ft.
$1,125,000Active4 beds 4 baths4,300 sq. ft.10670 Coal Bank Road, Marshallville, OH 44645
MLS# 5146317Listed by: RE/MAX EDGE REALTY - New
 $295,000Active3 beds 2 baths2,256 sq. ft.
$295,000Active3 beds 2 baths2,256 sq. ft.10315 Fulton Road, Marshallville, OH 44645
MLS# 5146199Listed by: RENFROW REALTY, LLC.  $350,000Active3 beds 2 baths1,964 sq. ft.
$350,000Active3 beds 2 baths1,964 sq. ft.5 Chestnut Street, Marshallville, OH 44645
MLS# 5144543Listed by: KELLER WILLIAMS LEGACY GROUP REALTY $49,900Pending3 beds 2 baths
$49,900Pending3 beds 2 baths14 Carpenter Boulevard, Marshallville, OH 44645
MLS# 5124289Listed by: DEHOFF REALTORS $156,000Pending2 beds 1 baths696 sq. ft.
$156,000Pending2 beds 1 baths696 sq. ft.11192 Akron Road, Marshallville, OH 44645
MLS# 5118268Listed by: HOWARD HANNA REAL ESTATE SERVICES $469,900Active3 beds 2 baths1,659 sq. ft.
$469,900Active3 beds 2 baths1,659 sq. ft.8664 Akron Road, Marshallville, OH 44645
MLS# 5140494Listed by: KELLER WILLIAMS LEGACY GROUP REALTY
