3803 Hamilton Road, Medina, OH 44256
Local realty services provided by:ERA Real Solutions Realty
Listed by:risea t lawrence
Office:rocket homes real estate, llc.
MLS#:5101477
Source:OH_NORMLS
Price summary
- Price:$899,000
- Price per sq. ft.:$177.53
About this home
Welcome to this meticulously crafted custom ranch home, nestled on a tranquil lot with beautiful views in Medina, OH. This home blends luxury, comfort, and functionality, featuring top-tier finishes and thoughtful design throughout. Enjoy your great room with custom built cedar beams and ceiling, stone gas fireplace, and picturesque windows and doors leading to covered porch with stone finish.
The spacious kitchen showcases hardwood floors, custom wood ceiling, hickory cabinetry, granite countertops, stainless steel appliances and large pantry. It opens to a formal dining area with expansive windows that provide a picturesque view of the surrounding golf course.
The great room is an entertainer's dream, with vaulted pine ceilings, white oak hammer beam trusses, and a cozy gas fireplace. Custom knotty alder wood trim and doors add an extra touch of character.
The primary suite offers a peaceful retreat with a tray ceiling, walk-in closet with generous space and built in shelves, and a spa-like en suite with heated flooring, a jetted tub, and dual vanities.
The finished walkout lower level is designed for both relaxation and entertainment, featuring a kitchenette, a stone gas fireplace, a theater room, and a dedicated workout space. A fourth bedroom with a private bath, heated tile flooring, and a luxurious shower adds even more comfort.
Step outside to the extended covered stamped concrete patio, perfect for enjoying the serene wooded backyard. The additional 3-car detached garage is ideal for storage or hobbies.
This home is a true masterpiece, showcasing pride of ownership and impeccable attention to detail. Schedule your exclusive showing today to experience all that 3803 Hamilton Road has to offer!
Contact an agent
Home facts
- Year built:2015
- Listing ID #:5101477
- Added:175 day(s) ago
- Updated:October 01, 2025 at 02:15 PM
Rooms and interior
- Bedrooms:4
- Total bathrooms:5
- Full bathrooms:3
- Half bathrooms:2
- Living area:5,064 sq. ft.
Heating and cooling
- Cooling:Central Air
- Heating:Forced Air, Gas
Structure and exterior
- Roof:Asphalt
- Year built:2015
- Building area:5,064 sq. ft.
- Lot area:2.2 Acres
Utilities
- Water:Public
- Sewer:Public Sewer
Finances and disclosures
- Price:$899,000
- Price per sq. ft.:$177.53
- Tax amount:$14,976 (2024)
New listings near 3803 Hamilton Road
- New
 $405,000Active3 beds 3 baths1,743 sq. ft.
$405,000Active3 beds 3 baths1,743 sq. ft.6165 Carsten Road, Medina, OH 44256
MLS# 5159265Listed by: D.W.KAUFMAN REALTY CO. - Open Thu, 4 to 6pmNew
 $199,900Active3 beds 2 baths1,368 sq. ft.
$199,900Active3 beds 2 baths1,368 sq. ft.4015 Marks Road #2A, Medina, OH 44256
MLS# 5159624Listed by: ENGEL & VLKERS DISTINCT - New
 $429,900Active4 beds 3 baths3,284 sq. ft.
$429,900Active4 beds 3 baths3,284 sq. ft.3105 Sterling Lake Drive, Medina, OH 44256
MLS# 5160187Listed by: COLDWELL BANKER SCHMIDT REALTY 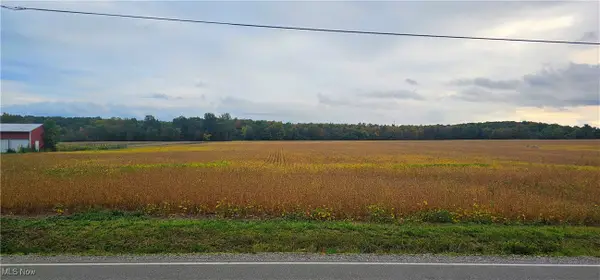 $300,000Pending-- beds -- baths
$300,000Pending-- beds -- baths6128 Spieth Road, Medina, OH 44256
MLS# 5159893Listed by: HALLOCK PROPERTIES- New
 $300,000Active15.05 Acres
$300,000Active15.05 Acres6154 Spieth Road, Medina, OH 44256
MLS# 5159902Listed by: HALLOCK PROPERTIES - New
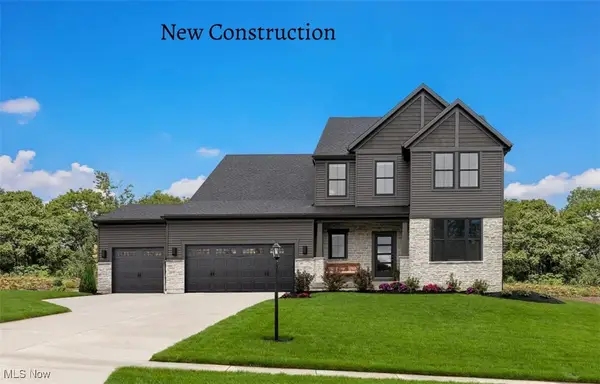 $899,900Active4 beds 5 baths3,644 sq. ft.
$899,900Active4 beds 5 baths3,644 sq. ft.2728 Torrey Pines, Medina, OH 44256
MLS# 5160841Listed by: EXP REALTY, LLC. - New
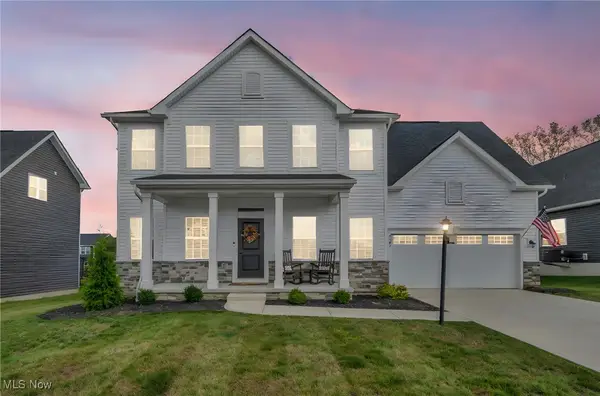 $495,000Active4 beds 3 baths3,771 sq. ft.
$495,000Active4 beds 3 baths3,771 sq. ft.5783 Paula Court, Medina, OH 44256
MLS# 5160055Listed by: COLDWELL BANKER SCHMIDT REALTY - New
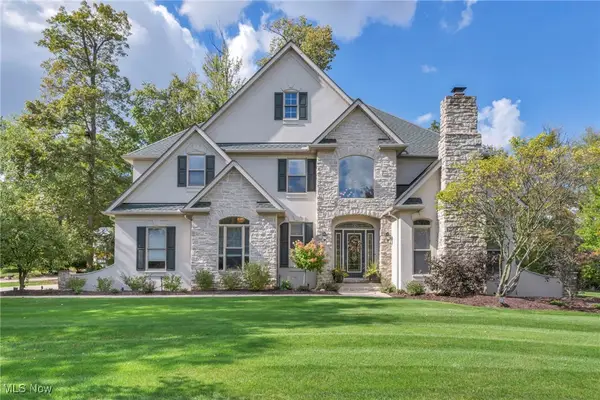 $815,000Active4 beds 4 baths4,680 sq. ft.
$815,000Active4 beds 4 baths4,680 sq. ft.6410 Highland Green Drive, Medina, OH 44256
MLS# 5160203Listed by: RE/MAX EDGE REALTY - New
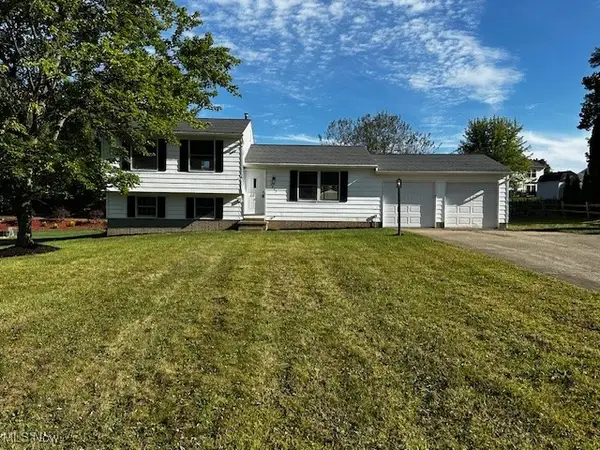 $309,900Active3 beds 2 baths1,250 sq. ft.
$309,900Active3 beds 2 baths1,250 sq. ft.2827 Cynthia Drive, Medina, OH 44256
MLS# 5159155Listed by: CENTURY 21 CAROLYN RILEY RL. EST. SRVCS, INC. - New
 $319,000Active3 beds 3 baths2,472 sq. ft.
$319,000Active3 beds 3 baths2,472 sq. ft.1161 Forecastle Trail, Medina, OH 44256
MLS# 5160183Listed by: EXP REALTY, LLC.
