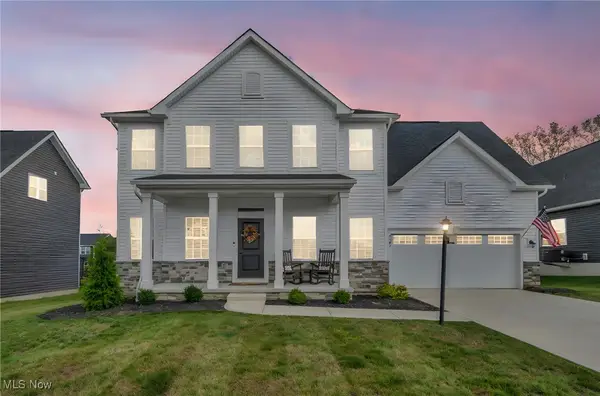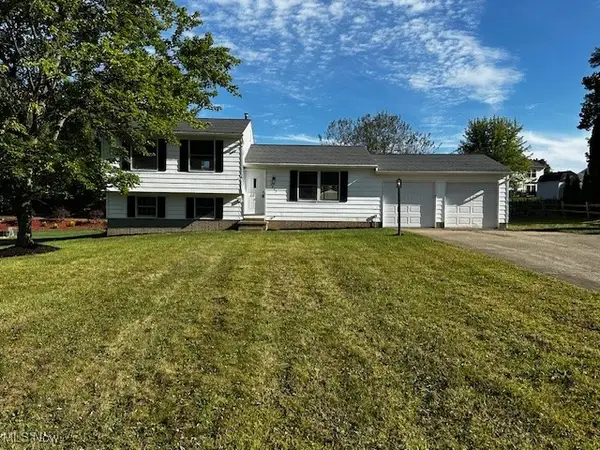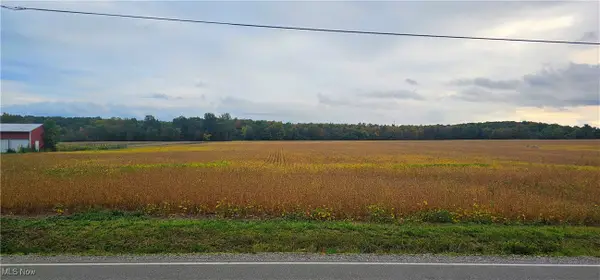6410 Highland Green Drive, Medina, OH 44256
Local realty services provided by:ERA Real Solutions Realty
Listed by:amanda mercier
Office:re/max edge realty
MLS#:5160203
Source:OH_NORMLS
Price summary
- Price:$815,000
- Price per sq. ft.:$174.15
- Monthly HOA dues:$37.5
About this home
Welcome to this unparalleled elegance of a home in the heart of Medina in the grand Highland Meadows a subdivision of Fox Meadows. This stunning luxurious residence seamlessly combines timeless craftsmanship with modern sophistication, offering over 4000+ sq ft of refined living space on a meticulously landscaped .50 acre lot with professional Turf grass and a professional sprinkler system & Exterior Lighting. Step through the grand entryway into soaring ceilings and sun-drenched interiors, where every detail has been thoughtfully curated. On the main level, you have what could be a 5th bedroom with a closet and bathroom, a grand living room, dining room, sitting room and a gourmet kitchen! This kitchen is a chef’s dream, featuring top-of-the-line appliances, custom cabinetry with soft-close drawers, and a spacious extended countertop with barstool seating, perfect for entertaining. Upstairs you can retreat to the sumptuous primary suite, complete with a large primary bathroom, dual vanities, a soaking tub, and an expansive walk-in closet. Additional bedrooms are generously sized with ample closet space and close proximity to the bathroom providing comfort and privacy for family and guests. The home’s lower level offers a fully finished basement currently being used as a playroom. Step outside to freshy manicured backyard featuring a stunning deck, outdoor yard space, shed and a fire pit, perfect for summer soirées or tranquil relaxation.
Additional highlights include a three-car garage, smart home technology, updated LVP floors, designer finishes, and impeccable attention to detail throughout. UPDATES INCLUDE: Furnace/AC (2018), Sprinkler system, exterior lighting and landscaping, Hot Water Tank (2025), Fully Renovated Kitchen (2025), Freshly Painted Interior (2025), Freshly Painted Rear Deck (2025), and SO MUCH MORE! Ask Realtor for the extended List! Schedule a showing today!!
Contact an agent
Home facts
- Year built:1999
- Listing ID #:5160203
- Added:1 day(s) ago
- Updated:September 29, 2025 at 08:14 PM
Rooms and interior
- Bedrooms:4
- Total bathrooms:4
- Full bathrooms:3
- Half bathrooms:1
- Living area:4,680 sq. ft.
Heating and cooling
- Cooling:Central Air
- Heating:Forced Air, Gas
Structure and exterior
- Roof:Asphalt, Fiberglass
- Year built:1999
- Building area:4,680 sq. ft.
- Lot area:0.5 Acres
Utilities
- Water:Public
- Sewer:Public Sewer
Finances and disclosures
- Price:$815,000
- Price per sq. ft.:$174.15
- Tax amount:$10,026 (2024)
New listings near 6410 Highland Green Drive
- New
 $495,000Active4 beds 3 baths3,771 sq. ft.
$495,000Active4 beds 3 baths3,771 sq. ft.5783 Paula Court, Medina, OH 44256
MLS# 5160055Listed by: COLDWELL BANKER SCHMIDT REALTY - New
 $309,900Active3 beds 2 baths1,250 sq. ft.
$309,900Active3 beds 2 baths1,250 sq. ft.2827 Cynthia Drive, Medina, OH 44256
MLS# 5159155Listed by: CENTURY 21 CAROLYN RILEY RL. EST. SRVCS, INC. - New
 $319,000Active3 beds 3 baths2,472 sq. ft.
$319,000Active3 beds 3 baths2,472 sq. ft.1161 Forecastle Trail, Medina, OH 44256
MLS# 5160183Listed by: EXP REALTY, LLC. - Open Sun, 12 to 2pmNew
 $799,500Active4 beds 4 baths
$799,500Active4 beds 4 baths4747 Sharon Copley Road, Medina, OH 44256
MLS# 5160214Listed by: KELLER WILLIAMS ELEVATE - New
 $595,000Active15.02 Acres
$595,000Active15.02 Acres6216 Spieth Road, Medina, OH 44256
MLS# 5159872Listed by: HALLOCK PROPERTIES - New
 $300,000Active-- beds -- baths
$300,000Active-- beds -- baths6160 Spieth Road, Medina, OH 44256
MLS# 5159893Listed by: HALLOCK PROPERTIES - New
 $300,000Active15.05 Acres
$300,000Active15.05 Acres6132 Spieth Road, Medina, OH 44256
MLS# 5159902Listed by: HALLOCK PROPERTIES - New
 $595,000Active4 beds 2 baths1,866 sq. ft.
$595,000Active4 beds 2 baths1,866 sq. ft.6162 Spieth Road, Medina, OH 44256
MLS# 5159910Listed by: HALLOCK PROPERTIES - New
 $429,900Active4 beds 4 baths3,464 sq. ft.
$429,900Active4 beds 4 baths3,464 sq. ft.3510 Hastings Drive, Medina, OH 44256
MLS# 5160033Listed by: RUSSELL REAL ESTATE SERVICES
