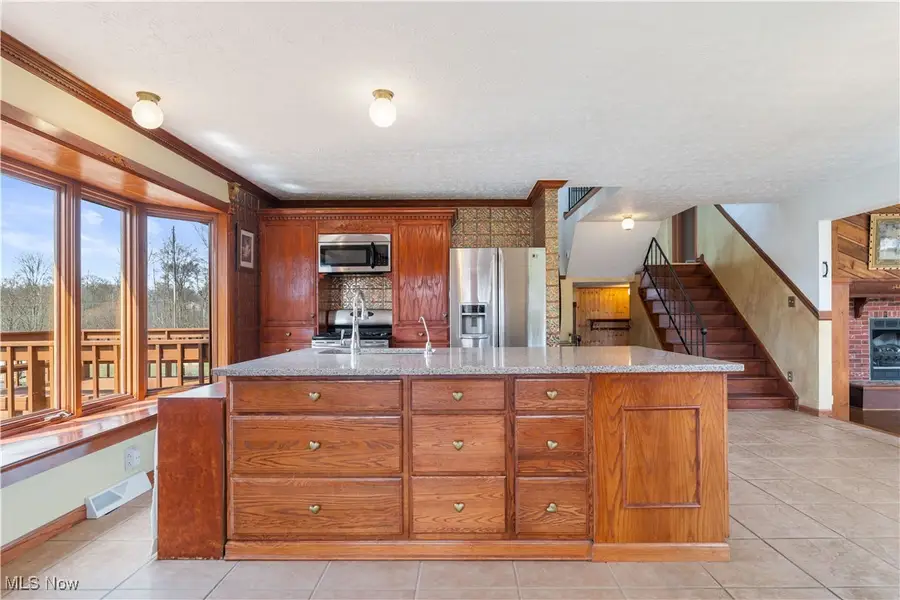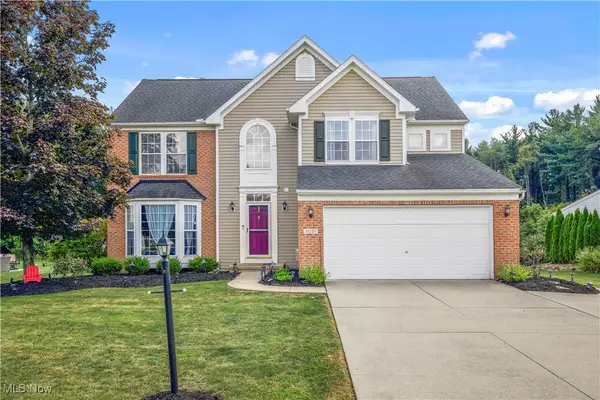3871 Foskett Road, Medina, OH 44256
Local realty services provided by:ERA Real Solutions Realty



Listed by:amanda carter
Office:the agency cleveland northcoast
MLS#:5109987
Source:OH_NORMLS
Price summary
- Price:$529,900
- Price per sq. ft.:$227.33
About this home
Escape the noise of the city and settle into your own private retreat on nearly 4 wooded acres with a stocked pond and large outbuilding. This cedar & stone Brunswick Hills contemporary also offers a spacious first-floor in-law suite with its own exterior access, a second kitchen and bath. The sprawling kitchen with a bay window offers serene views of the pond in front and features a large island w/granite, SS appliances, an adjacent sunroom, and connects to the Great Room with a fireplace, soaring ceilings, and an overlooking loft that can be used as an office. A bedroom in front completes the main level. Upstairs is the Primary Suite with ample closet space, en suite bath with a large tub, and sliding doors leading to an inviting balcony where you can relax and enjoy your morning coffee while enjoying the sounds of nature. Another bedroom and full bath complete the upstairs. The oversized driveway winds up to the attached 2-car garage. A welcoming front deck, rear patio, and cozy sitting areas (one with a concrete pad and pergola) surrounding the pond offer additional space to delight in this beautiful sanctuary.
Contact an agent
Home facts
- Year built:1980
- Listing Id #:5109987
- Added:141 day(s) ago
- Updated:August 16, 2025 at 07:12 AM
Rooms and interior
- Bedrooms:3
- Total bathrooms:4
- Full bathrooms:2
- Half bathrooms:2
- Living area:2,331 sq. ft.
Heating and cooling
- Cooling:Central Air
- Heating:Forced Air, Gas
Structure and exterior
- Roof:Asphalt, Fiberglass
- Year built:1980
- Building area:2,331 sq. ft.
- Lot area:3.81 Acres
Utilities
- Water:Public
- Sewer:Septic Tank
Finances and disclosures
- Price:$529,900
- Price per sq. ft.:$227.33
- Tax amount:$4,766 (2024)
New listings near 3871 Foskett Road
- Open Sun, 2 to 4pmNew
 $295,000Active3 beds 2 baths1,702 sq. ft.
$295,000Active3 beds 2 baths1,702 sq. ft.966 Pine Tree Court, Medina, OH 44256
MLS# 5148906Listed by: RE/MAX EDGE REALTY - Open Sun, 1 to 2:30pmNew
 $449,000Active4 beds 3 baths3,433 sq. ft.
$449,000Active4 beds 3 baths3,433 sq. ft.4824 Riverrock Way, Medina, OH 44256
MLS# 5147328Listed by: EXP REALTY, LLC. - New
 $469,900Active4 beds 3 baths2,648 sq. ft.
$469,900Active4 beds 3 baths2,648 sq. ft.5950 Churchill Way, Medina, OH 44256
MLS# 5147829Listed by: LIFE STAGES REALTY, LLC - New
 $450,000Active4 beds 3 baths3,362 sq. ft.
$450,000Active4 beds 3 baths3,362 sq. ft.5640 Trystin Tree Drive, Medina, OH 44256
MLS# 5147643Listed by: RE/MAX ABOVE & BEYOND - New
 $320,000Active3 beds 2 baths1,474 sq. ft.
$320,000Active3 beds 2 baths1,474 sq. ft.5474 Catmere Drive, Medina, OH 44256
MLS# 5148180Listed by: RE/MAX SHOWCASE  $440,000Pending3 beds 4 baths2,875 sq. ft.
$440,000Pending3 beds 4 baths2,875 sq. ft.6051 Triple Crown Drive, Medina, OH 44256
MLS# 5147736Listed by: HIGH POINT REAL ESTATE GROUP- Open Sat, 11am to 1pmNew
 $260,000Active2 beds 2 baths1,176 sq. ft.
$260,000Active2 beds 2 baths1,176 sq. ft.6999 Lake Road, Medina, OH 44256
MLS# 5147162Listed by: KELLER WILLIAMS CHERVENIC RLTY - New
 $299,000Active4 beds 2 baths2,157 sq. ft.
$299,000Active4 beds 2 baths2,157 sq. ft.1038 Concord Drive, Medina, OH 44256
MLS# 5147821Listed by: M. C. REAL ESTATE  $190,000Pending2 beds 2 baths1,054 sq. ft.
$190,000Pending2 beds 2 baths1,054 sq. ft.585 Birch Hill Drive #12, Medina, OH 44256
MLS# 5147440Listed by: KELLER WILLIAMS ELEVATE $98,000Pending3.38 Acres
$98,000Pending3.38 Acres4020 Beck Road, Medina, OH 44256
MLS# 5147511Listed by: KELLER WILLIAMS GREATER CLEVELAND NORTHEAST
