5640 Trystin Tree Drive, Medina, OH 44256
Local realty services provided by:ERA Real Solutions Realty
Listed by:christina carpadis
Office:re/max above & beyond
MLS#:5147643
Source:OH_NORMLS
Price summary
- Price:$435,000
- Price per sq. ft.:$129.39
- Monthly HOA dues:$13.33
About this home
Discover a delightful “surprise” – both for those buyers seeking and missing out on quality listings, as well as our very sellers who were not expecting to list 5640 Trystin Tree after investing time, energy, inspiration and considerable capital into making this property a forever home whose aesthetic allure is only rivaled by its mechanical prowess! This classic 4BR, 2.5BA Colonial in Medina's very coveted and picturesque Turnberry Neighborhood will satisfy every vital aspect on your home buying checklist. The floorplan is seamlessly flowing & showcases classic appointments such as gleaming white upgraded crown moldings, distinctive wainscoting, richly hued flooring in the entry, dining room and kitchen, as well as common areas that are sundrenched, expansive & inviting. The oversized kitchen straddles between the formal Dining Rm as well as an welcoming Family Rm with a stately fireplace. All SS Appliances + 1st Floor Laundry Appliances convey with the home. Sliders to the lush, well-manicured rear yard (professionally maintained) sans rear neighbors showcases a beautiful stamped concrete patio, draped pergola, playset+rear shed to optimize garage storage. The winding staircase to Level 2 hosts 4 BRs/2 Full Baths. The vaulted Primary Suite w/large WIC+indulgent full bath features soaking tub & custom vanity with twin sinks for a look that will not be replicated on your home tour. The A+ Lower Level is a gameday dream with ample gathering areas & cavernous storage. Roof, HVAC, H20 Tank, Lighting & all carpeting & basement flooring are recently upgraded and peace of mind is yours w/ the professional waterproofing with transferable warranty, "EZ Breathe" Air Cleaning System as well as sump pump with battery back-up. The property has been professionally painted from top to bottom in a cheerful, positive color palette. What’s Missing Here? YOU!
Contact an agent
Home facts
- Year built:2003
- Listing ID #:5147643
- Added:47 day(s) ago
- Updated:October 01, 2025 at 07:18 AM
Rooms and interior
- Bedrooms:4
- Total bathrooms:3
- Full bathrooms:2
- Half bathrooms:1
- Living area:3,362 sq. ft.
Heating and cooling
- Cooling:Central Air
- Heating:Forced Air
Structure and exterior
- Roof:Asphalt
- Year built:2003
- Building area:3,362 sq. ft.
- Lot area:0.4 Acres
Utilities
- Water:Public
- Sewer:Public Sewer
Finances and disclosures
- Price:$435,000
- Price per sq. ft.:$129.39
- Tax amount:$6,416 (2024)
New listings near 5640 Trystin Tree Drive
- New
 $405,000Active3 beds 3 baths1,743 sq. ft.
$405,000Active3 beds 3 baths1,743 sq. ft.6165 Carsten Road, Medina, OH 44256
MLS# 5159265Listed by: D.W.KAUFMAN REALTY CO. - New
 $199,900Active3 beds 2 baths1,368 sq. ft.
$199,900Active3 beds 2 baths1,368 sq. ft.4015 Marks Road #2A, Medina, OH 44256
MLS# 5159624Listed by: ENGEL & VLKERS DISTINCT - New
 $429,900Active4 beds 3 baths3,284 sq. ft.
$429,900Active4 beds 3 baths3,284 sq. ft.3105 Sterling Lake Drive, Medina, OH 44256
MLS# 5160187Listed by: COLDWELL BANKER SCHMIDT REALTY 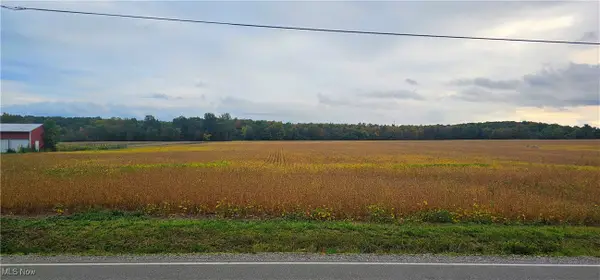 $300,000Pending-- beds -- baths
$300,000Pending-- beds -- baths6128 Spieth Road, Medina, OH 44256
MLS# 5159893Listed by: HALLOCK PROPERTIES- New
 $300,000Active15.05 Acres
$300,000Active15.05 Acres6154 Spieth Road, Medina, OH 44256
MLS# 5159902Listed by: HALLOCK PROPERTIES - New
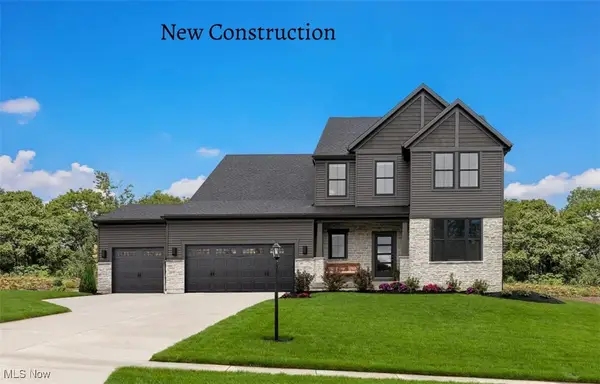 $899,900Active4 beds 5 baths3,644 sq. ft.
$899,900Active4 beds 5 baths3,644 sq. ft.2728 Torrey Pines, Medina, OH 44256
MLS# 5160841Listed by: EXP REALTY, LLC. - New
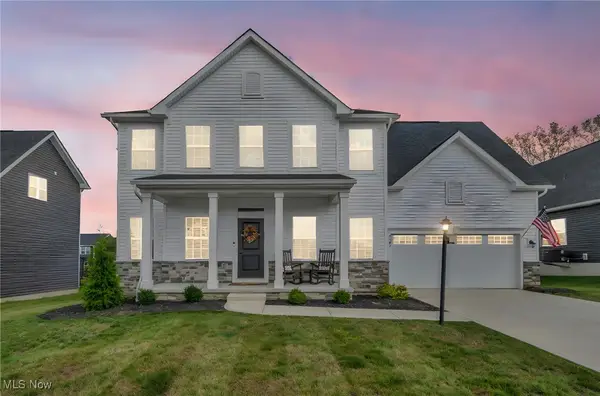 $495,000Active4 beds 3 baths3,771 sq. ft.
$495,000Active4 beds 3 baths3,771 sq. ft.5783 Paula Court, Medina, OH 44256
MLS# 5160055Listed by: COLDWELL BANKER SCHMIDT REALTY - New
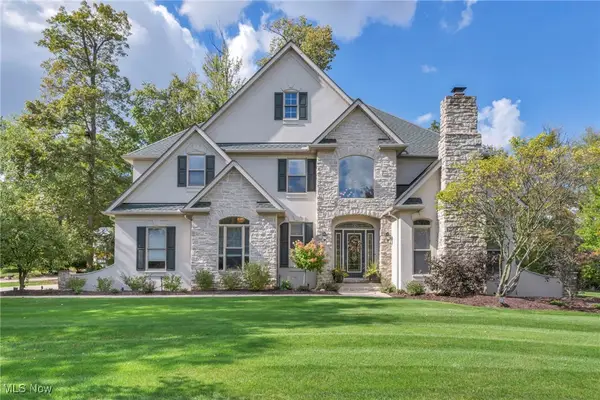 $815,000Active4 beds 4 baths4,680 sq. ft.
$815,000Active4 beds 4 baths4,680 sq. ft.6410 Highland Green Drive, Medina, OH 44256
MLS# 5160203Listed by: RE/MAX EDGE REALTY - New
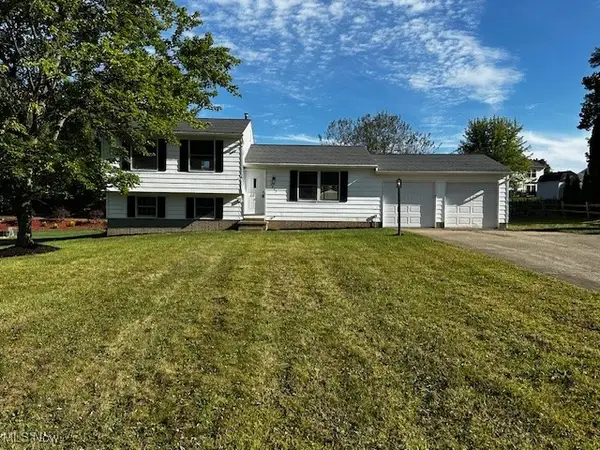 $309,900Active3 beds 2 baths1,250 sq. ft.
$309,900Active3 beds 2 baths1,250 sq. ft.2827 Cynthia Drive, Medina, OH 44256
MLS# 5159155Listed by: CENTURY 21 CAROLYN RILEY RL. EST. SRVCS, INC. - New
 $319,000Active3 beds 3 baths2,472 sq. ft.
$319,000Active3 beds 3 baths2,472 sq. ft.1161 Forecastle Trail, Medina, OH 44256
MLS# 5160183Listed by: EXP REALTY, LLC.
