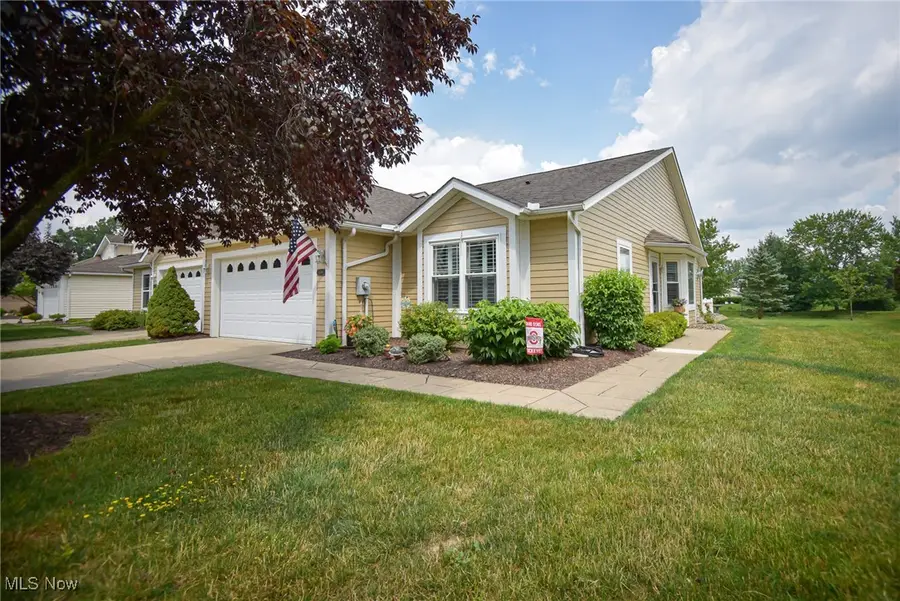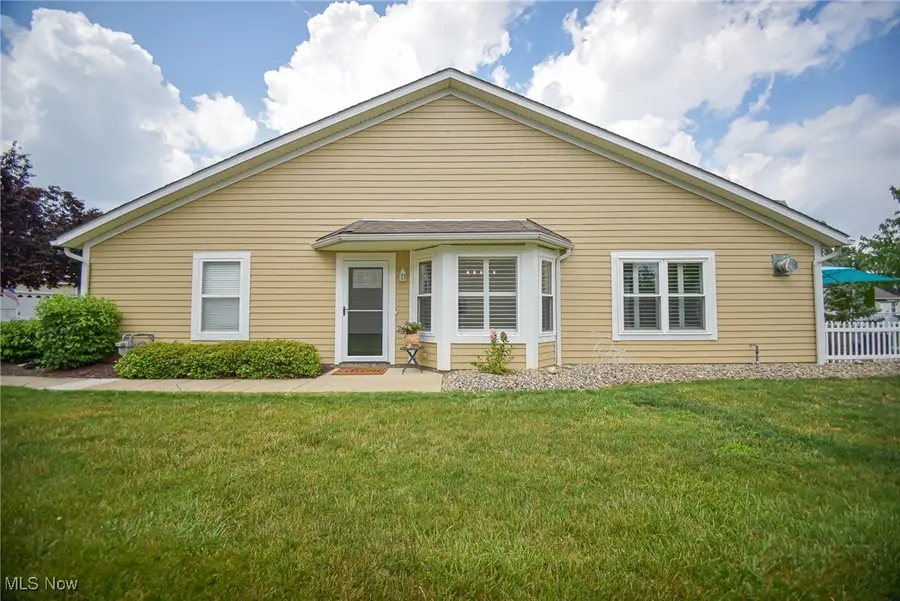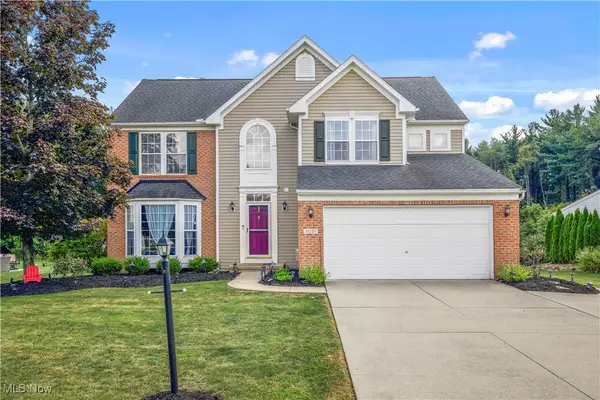3899 Fennway Boulevard, Medina, OH 44256
Local realty services provided by:ERA Real Solutions Realty



Listed by:jenny duncan
Office:keller williams elevate
MLS#:5141056
Source:OH_NORMLS
Price summary
- Price:$325,000
- Price per sq. ft.:$241.82
- Monthly HOA dues:$153.33
About this home
Welcome to this immaculate ranch home, beautifully renovated from top to bottom, offering effortless one-level living with 2 bedrooms, 2 full bathrooms, and an attached 2-car garage. From the moment you walk through the front door, you'll be impressed by the open-concept design, stylish finishes, and thoughtful layout. The bright, modern kitchen features white shaker cabinets, a tile backsplash, quartz countertops, stainless steel appliances, a breakfast bar, and plenty of storage—perfect for both everyday living and entertaining. Just across from the kitchen, the dining area flows seamlessly into the spacious living room, where vaulted ceilings and a stone feature wall with a dual-vented gas fireplace create a cozy yet elegant atmosphere. Sliding glass doors lead out to a private patio overlooking peaceful green space—ideal for relaxing or grilling. The primary suite is a true retreat with two walk-in closets and a luxurious private bath complete with a dual-sink vanity, tiled shower, and glass enclosure. The second bedroom, located on the opposite wing of the home, also features two custom closets and easy access to a beautifully updated guest bath. Additional highlights include a convenient laundry room, utility closet with newer mechanicals, and interior access to the garage, which is equipped with built-in cabinetry for added storage. Additional updates include new windows installed in August 2024, a hot water tank replaced in 2018, and HVAC in 2017. The home also features fresh paint and new flooring throughout, recessed lighting and ceiling fans, newly landscaped exterior with stone accents, and an attic that has been framed for additional storage. This home combines style, comfort, and function—truly nothing to do but move in and enjoy!
Contact an agent
Home facts
- Year built:2003
- Listing Id #:5141056
- Added:22 day(s) ago
- Updated:August 16, 2025 at 07:12 AM
Rooms and interior
- Bedrooms:2
- Total bathrooms:2
- Full bathrooms:2
- Living area:1,344 sq. ft.
Heating and cooling
- Cooling:Central Air
- Heating:Forced Air, Gas
Structure and exterior
- Roof:Asphalt, Fiberglass
- Year built:2003
- Building area:1,344 sq. ft.
- Lot area:0.08 Acres
Utilities
- Water:Public
- Sewer:Public Sewer
Finances and disclosures
- Price:$325,000
- Price per sq. ft.:$241.82
- Tax amount:$2,743 (2024)
New listings near 3899 Fennway Boulevard
- Open Sun, 2 to 4pmNew
 $295,000Active3 beds 2 baths1,702 sq. ft.
$295,000Active3 beds 2 baths1,702 sq. ft.966 Pine Tree Court, Medina, OH 44256
MLS# 5148906Listed by: RE/MAX EDGE REALTY - Open Sun, 1 to 2:30pmNew
 $449,000Active4 beds 3 baths3,433 sq. ft.
$449,000Active4 beds 3 baths3,433 sq. ft.4824 Riverrock Way, Medina, OH 44256
MLS# 5147328Listed by: EXP REALTY, LLC. - New
 $469,900Active4 beds 3 baths2,648 sq. ft.
$469,900Active4 beds 3 baths2,648 sq. ft.5950 Churchill Way, Medina, OH 44256
MLS# 5147829Listed by: LIFE STAGES REALTY, LLC - New
 $450,000Active4 beds 3 baths3,362 sq. ft.
$450,000Active4 beds 3 baths3,362 sq. ft.5640 Trystin Tree Drive, Medina, OH 44256
MLS# 5147643Listed by: RE/MAX ABOVE & BEYOND - New
 $320,000Active3 beds 2 baths1,474 sq. ft.
$320,000Active3 beds 2 baths1,474 sq. ft.5474 Catmere Drive, Medina, OH 44256
MLS# 5148180Listed by: RE/MAX SHOWCASE  $440,000Pending3 beds 4 baths2,875 sq. ft.
$440,000Pending3 beds 4 baths2,875 sq. ft.6051 Triple Crown Drive, Medina, OH 44256
MLS# 5147736Listed by: HIGH POINT REAL ESTATE GROUP- Open Sat, 11am to 1pmNew
 $260,000Active2 beds 2 baths1,176 sq. ft.
$260,000Active2 beds 2 baths1,176 sq. ft.6999 Lake Road, Medina, OH 44256
MLS# 5147162Listed by: KELLER WILLIAMS CHERVENIC RLTY - New
 $299,000Active4 beds 2 baths2,157 sq. ft.
$299,000Active4 beds 2 baths2,157 sq. ft.1038 Concord Drive, Medina, OH 44256
MLS# 5147821Listed by: M. C. REAL ESTATE  $190,000Pending2 beds 2 baths1,054 sq. ft.
$190,000Pending2 beds 2 baths1,054 sq. ft.585 Birch Hill Drive #12, Medina, OH 44256
MLS# 5147440Listed by: KELLER WILLIAMS ELEVATE $98,000Pending3.38 Acres
$98,000Pending3.38 Acres4020 Beck Road, Medina, OH 44256
MLS# 5147511Listed by: KELLER WILLIAMS GREATER CLEVELAND NORTHEAST
