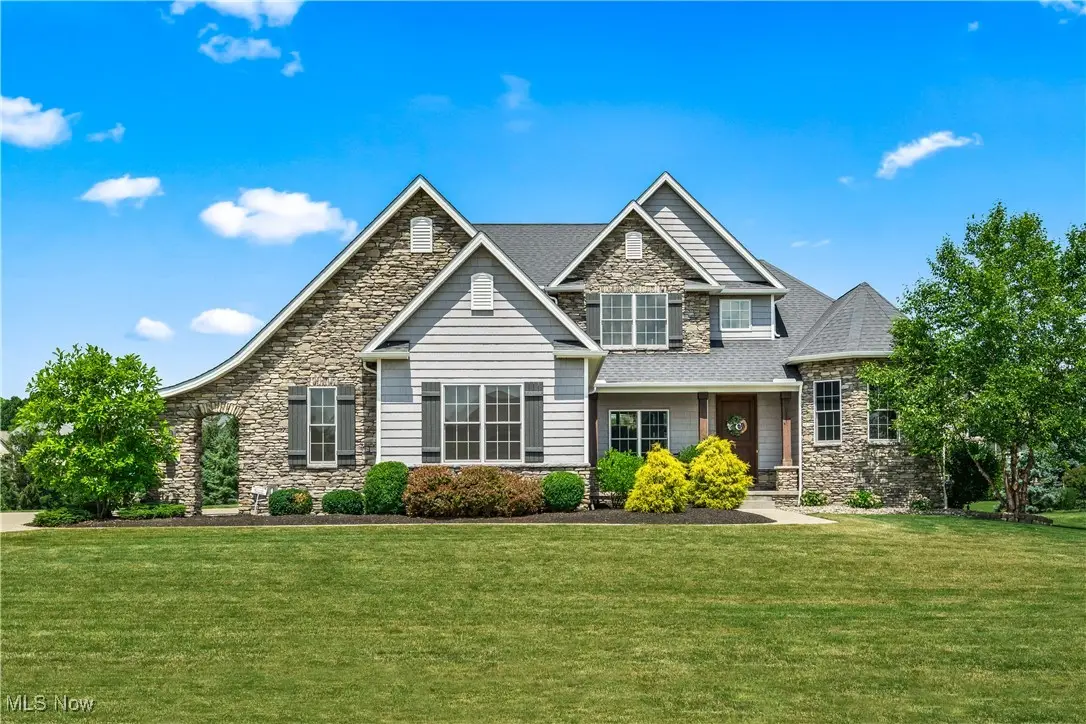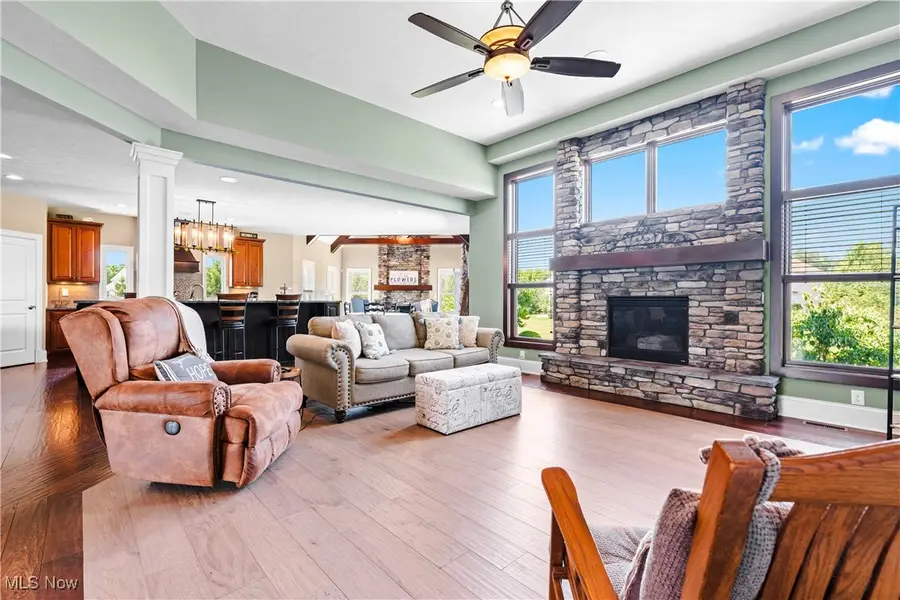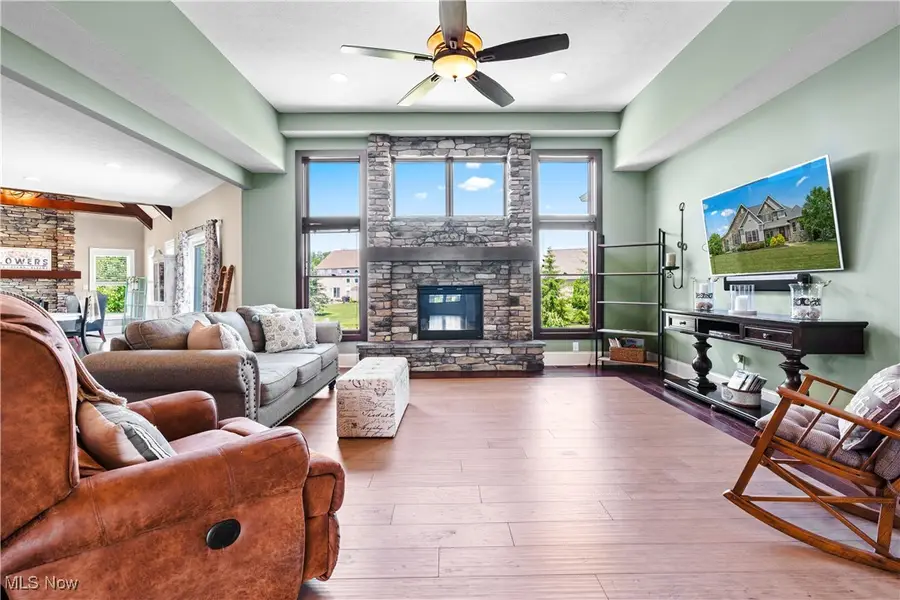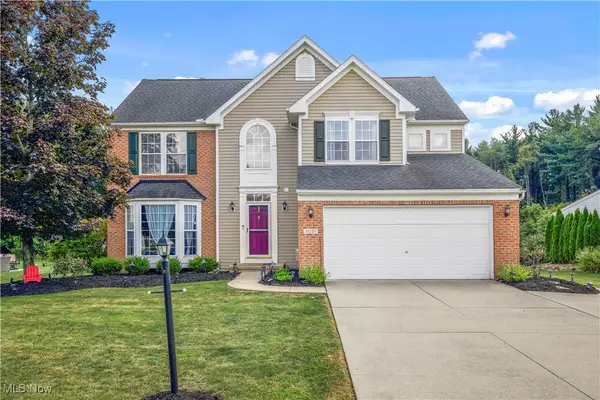4269 Fox Glen Drive, Medina, OH 44256
Local realty services provided by:ERA Real Solutions Realty



Listed by:adam t bellinski
Office:russell real estate services
MLS#:5134415
Source:OH_NORMLS
Price summary
- Price:$759,000
- Price per sq. ft.:$142.45
- Monthly HOA dues:$33.33
About this home
Welcome to your dream home in the sought-after Fox Meadow Golf Community in Medina! This stunning custom-built residence sits on a ¾-acre lot and offers impressive curb appeal, a spacious three-car garage, and refined living at every turn. Step inside to expansive open-concept living spaces, designed for both entertaining and everyday comfort. The heart of the home is the gourmet kitchen, featuring a massive center island, high-end appliances, and an adjoining hearth room with warm beamed cathedral ceilings—a perfect spot to relax and gather. The great room is equally captivating with its high ceiling and dramatic stone fireplace, creating a cozy yet grand setting. The first-floor primary suite offers luxury and convenience, complete with a spacious ensuite bath and walk-in closet. A first-floor laundry room adds to the home’s practicality and makes one-level living easy. Working from home is a delight in the private office, highlighted by stunning vaulted, beamed ceilings and rich architectural detail. Upstairs, you’ll find three generously sized bedrooms, including a guest suite with a private full bath, ideal for visitors. The fully finished lower level is a showstopper, featuring a large rec room with a full kitchenette and island, a potential fifth bedroom with oversized windows, and a full bath—perfect for an in-law or guest suite. The incredible theater room offers a true cinema experience, while two bonus rooms provide flexible space for a home gym, second office, craft area, or anything your lifestyle needs. Unwind after a long day on the custom paver patio out back, surrounded by evergreen trees—ideal for outdoor dining, entertaining, or simply enjoying the serenity of this exceptional community. The community offers golf, dining and a pool! Don’t miss the opportunity to live in this extraordinary home close to all that Medina has to offer!
Contact an agent
Home facts
- Year built:2015
- Listing Id #:5134415
- Added:50 day(s) ago
- Updated:August 16, 2025 at 07:12 AM
Rooms and interior
- Bedrooms:4
- Total bathrooms:5
- Full bathrooms:4
- Half bathrooms:1
- Living area:5,328 sq. ft.
Heating and cooling
- Cooling:Central Air
- Heating:Forced Air, Gas
Structure and exterior
- Roof:Asphalt, Fiberglass
- Year built:2015
- Building area:5,328 sq. ft.
- Lot area:0.78 Acres
Utilities
- Water:Public
- Sewer:Public Sewer
Finances and disclosures
- Price:$759,000
- Price per sq. ft.:$142.45
- Tax amount:$12,117 (2024)
New listings near 4269 Fox Glen Drive
- Open Sun, 2 to 4pmNew
 $295,000Active3 beds 2 baths1,702 sq. ft.
$295,000Active3 beds 2 baths1,702 sq. ft.966 Pine Tree Court, Medina, OH 44256
MLS# 5148906Listed by: RE/MAX EDGE REALTY - Open Sun, 1 to 2:30pmNew
 $449,000Active4 beds 3 baths3,433 sq. ft.
$449,000Active4 beds 3 baths3,433 sq. ft.4824 Riverrock Way, Medina, OH 44256
MLS# 5147328Listed by: EXP REALTY, LLC. - New
 $469,900Active4 beds 3 baths2,648 sq. ft.
$469,900Active4 beds 3 baths2,648 sq. ft.5950 Churchill Way, Medina, OH 44256
MLS# 5147829Listed by: LIFE STAGES REALTY, LLC - New
 $450,000Active4 beds 3 baths3,362 sq. ft.
$450,000Active4 beds 3 baths3,362 sq. ft.5640 Trystin Tree Drive, Medina, OH 44256
MLS# 5147643Listed by: RE/MAX ABOVE & BEYOND - New
 $320,000Active3 beds 2 baths1,474 sq. ft.
$320,000Active3 beds 2 baths1,474 sq. ft.5474 Catmere Drive, Medina, OH 44256
MLS# 5148180Listed by: RE/MAX SHOWCASE  $440,000Pending3 beds 4 baths2,875 sq. ft.
$440,000Pending3 beds 4 baths2,875 sq. ft.6051 Triple Crown Drive, Medina, OH 44256
MLS# 5147736Listed by: HIGH POINT REAL ESTATE GROUP- Open Sat, 11am to 1pmNew
 $260,000Active2 beds 2 baths1,176 sq. ft.
$260,000Active2 beds 2 baths1,176 sq. ft.6999 Lake Road, Medina, OH 44256
MLS# 5147162Listed by: KELLER WILLIAMS CHERVENIC RLTY - New
 $299,000Active4 beds 2 baths2,157 sq. ft.
$299,000Active4 beds 2 baths2,157 sq. ft.1038 Concord Drive, Medina, OH 44256
MLS# 5147821Listed by: M. C. REAL ESTATE  $190,000Pending2 beds 2 baths1,054 sq. ft.
$190,000Pending2 beds 2 baths1,054 sq. ft.585 Birch Hill Drive #12, Medina, OH 44256
MLS# 5147440Listed by: KELLER WILLIAMS ELEVATE $98,000Pending3.38 Acres
$98,000Pending3.38 Acres4020 Beck Road, Medina, OH 44256
MLS# 5147511Listed by: KELLER WILLIAMS GREATER CLEVELAND NORTHEAST
