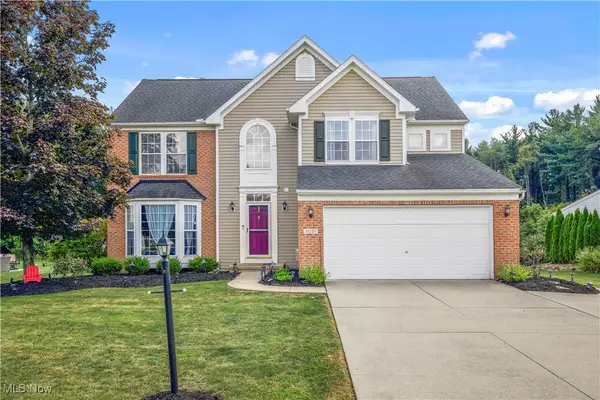5477 Wightman Circle, Medina, OH 44256
Local realty services provided by:ERA Real Solutions Realty



Listed by:ronald bates jr.
Office:re/max above & beyond
MLS#:5136528
Source:OH_NORMLS
Price summary
- Price:$364,900
- Price per sq. ft.:$202.72
- Monthly HOA dues:$13.75
About this home
Welcome to this well-maintained colonial-style home offering 3 bedrooms and 2.5 bathrooms. This spacious home features numerous updates throughout, including luxury vinyl plank flooring on the first floor for a modern, low-maintenance living experience.
The morning room showcases a vaulted ceiling with a ceiling fan, and the kitchen is fully equipped with a refrigerator, stove, built-in microwave, and a new dishwasher (2025). The kitchen flows seamlessly into the dining and living areas and includes a pantry with ample storage.
Upstairs, all three bedrooms are located on the second floor, including a large primary suite with a walk-in closet and an en-suite bathroom featuring a jetted tub. A second-floor laundry room with attic access adds convenience and additional storage.
Exterior highlights include a two-car attached garage with a recently serviced garage door, a double-gated fenced backyard, and a stamped concrete patio, ideal for relaxing or entertaining. The property also features professionally landscaped front and side yards (2024).
Included in the sale: Refrigerator, stove, built-in microwave, dishwasher, washer, dryer, and wall-mounted TV in the primary bedroom.
This move-in-ready home offers thoughtful updates, excellent curb appeal, and a comfortable layout, schedule your showing today! Seller providing a one year home warranty!
Contact an agent
Home facts
- Year built:2016
- Listing Id #:5136528
- Added:43 day(s) ago
- Updated:August 16, 2025 at 07:12 AM
Rooms and interior
- Bedrooms:3
- Total bathrooms:3
- Full bathrooms:2
- Half bathrooms:1
- Living area:1,800 sq. ft.
Heating and cooling
- Cooling:Central Air
- Heating:Forced Air, Gas
Structure and exterior
- Roof:Asphalt, Fiberglass
- Year built:2016
- Building area:1,800 sq. ft.
- Lot area:0.28 Acres
Utilities
- Water:Public
- Sewer:Public Sewer
Finances and disclosures
- Price:$364,900
- Price per sq. ft.:$202.72
- Tax amount:$4,342 (2024)
New listings near 5477 Wightman Circle
- Open Sun, 2 to 4pmNew
 $295,000Active3 beds 2 baths1,702 sq. ft.
$295,000Active3 beds 2 baths1,702 sq. ft.966 Pine Tree Court, Medina, OH 44256
MLS# 5148906Listed by: RE/MAX EDGE REALTY - Open Sun, 1 to 2:30pmNew
 $449,000Active4 beds 3 baths3,433 sq. ft.
$449,000Active4 beds 3 baths3,433 sq. ft.4824 Riverrock Way, Medina, OH 44256
MLS# 5147328Listed by: EXP REALTY, LLC. - New
 $469,900Active4 beds 3 baths2,648 sq. ft.
$469,900Active4 beds 3 baths2,648 sq. ft.5950 Churchill Way, Medina, OH 44256
MLS# 5147829Listed by: LIFE STAGES REALTY, LLC - New
 $450,000Active4 beds 3 baths3,362 sq. ft.
$450,000Active4 beds 3 baths3,362 sq. ft.5640 Trystin Tree Drive, Medina, OH 44256
MLS# 5147643Listed by: RE/MAX ABOVE & BEYOND - New
 $320,000Active3 beds 2 baths1,474 sq. ft.
$320,000Active3 beds 2 baths1,474 sq. ft.5474 Catmere Drive, Medina, OH 44256
MLS# 5148180Listed by: RE/MAX SHOWCASE  $440,000Pending3 beds 4 baths2,875 sq. ft.
$440,000Pending3 beds 4 baths2,875 sq. ft.6051 Triple Crown Drive, Medina, OH 44256
MLS# 5147736Listed by: HIGH POINT REAL ESTATE GROUP- Open Sat, 11am to 1pmNew
 $260,000Active2 beds 2 baths1,176 sq. ft.
$260,000Active2 beds 2 baths1,176 sq. ft.6999 Lake Road, Medina, OH 44256
MLS# 5147162Listed by: KELLER WILLIAMS CHERVENIC RLTY - New
 $299,000Active4 beds 2 baths2,157 sq. ft.
$299,000Active4 beds 2 baths2,157 sq. ft.1038 Concord Drive, Medina, OH 44256
MLS# 5147821Listed by: M. C. REAL ESTATE  $190,000Pending2 beds 2 baths1,054 sq. ft.
$190,000Pending2 beds 2 baths1,054 sq. ft.585 Birch Hill Drive #12, Medina, OH 44256
MLS# 5147440Listed by: KELLER WILLIAMS ELEVATE $98,000Pending3.38 Acres
$98,000Pending3.38 Acres4020 Beck Road, Medina, OH 44256
MLS# 5147511Listed by: KELLER WILLIAMS GREATER CLEVELAND NORTHEAST
