5790 Emerald Lakes Drive, Medina, OH 44256
Local realty services provided by:ERA Real Solutions Realty
Listed by:bruce trammell
Office:keller williams elevate
MLS#:5146566
Source:OH_NORMLS
Price summary
- Price:$469,500
- Price per sq. ft.:$110.31
- Monthly HOA dues:$22.92
About this home
Custom built Cape Cod on a picturesque wooded lot * 3 Bedrooms and 2-1/2 Baths * Inviting two story Foyer with a lovely front door * Living Room/Den with vaulted ceilings and a beautiful stone/gas fireplace * Spacious Family Room with hardwood floors * Formal Dining Room with hardwood floors, crown molding and a tray ceiling * Huge Eat in Kitchen with hardwood floors, an island, a pantry, appliances that remain, tons of cabinetry and granite counter tops * Access from the Kitchen that leads to the back deck * Large first floor Master Bedroom has a tray ceiling, a door that leads to the back deck (covered area), private Bathroom with double sinks, soaking tub, walk in shower and WIC * 1/2 Bath on the main floor close to the Kitchen * A lot of rooms have ceiling fans * Convenient first floor Laundry Room with a sink, wall cabinets and a washer/dryer that stay * On the second floor you'll find 2 additional Bedrooms, one is huge and could include a sitting area, and the other is also a nice sized Bedroom * There is also a Full Bathroom off of the main hallway with a shower * Plenty of storage/closets on the second floor * The Basement includes a Recreation Room that is finished for your families enjoyment, the other parts of the Basement have tons or storage, wall shelves, workshop area and an exercise room * AC updated in 2018 * Private wooded/treed backyard that includes a shed, an elevated deck (partially covered) and steps that lead to a concrete patio area * This is truly a beautiful home, on a beautiful lot and is clean and move in ready ! Don't miss this one !
Contact an agent
Home facts
- Year built:2001
- Listing ID #:5146566
- Added:54 day(s) ago
- Updated:October 01, 2025 at 07:18 AM
Rooms and interior
- Bedrooms:3
- Total bathrooms:3
- Full bathrooms:2
- Half bathrooms:1
- Living area:4,256 sq. ft.
Heating and cooling
- Cooling:Central Air
- Heating:Forced Air
Structure and exterior
- Year built:2001
- Building area:4,256 sq. ft.
- Lot area:0.81 Acres
Utilities
- Water:Public
- Sewer:Public Sewer
Finances and disclosures
- Price:$469,500
- Price per sq. ft.:$110.31
- Tax amount:$5,599 (2024)
New listings near 5790 Emerald Lakes Drive
- New
 $405,000Active3 beds 3 baths1,743 sq. ft.
$405,000Active3 beds 3 baths1,743 sq. ft.6165 Carsten Road, Medina, OH 44256
MLS# 5159265Listed by: D.W.KAUFMAN REALTY CO. - New
 $199,900Active3 beds 2 baths1,368 sq. ft.
$199,900Active3 beds 2 baths1,368 sq. ft.4015 Marks Road #2A, Medina, OH 44256
MLS# 5159624Listed by: ENGEL & VLKERS DISTINCT - New
 $429,900Active4 beds 3 baths3,284 sq. ft.
$429,900Active4 beds 3 baths3,284 sq. ft.3105 Sterling Lake Drive, Medina, OH 44256
MLS# 5160187Listed by: COLDWELL BANKER SCHMIDT REALTY 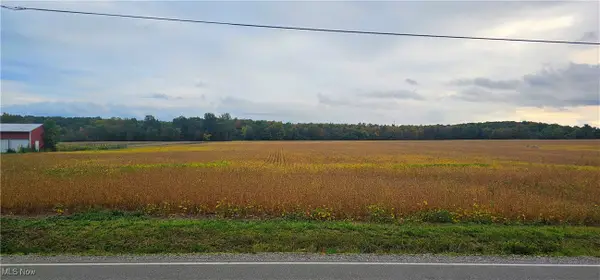 $300,000Pending-- beds -- baths
$300,000Pending-- beds -- baths6128 Spieth Road, Medina, OH 44256
MLS# 5159893Listed by: HALLOCK PROPERTIES- New
 $300,000Active15.05 Acres
$300,000Active15.05 Acres6154 Spieth Road, Medina, OH 44256
MLS# 5159902Listed by: HALLOCK PROPERTIES - New
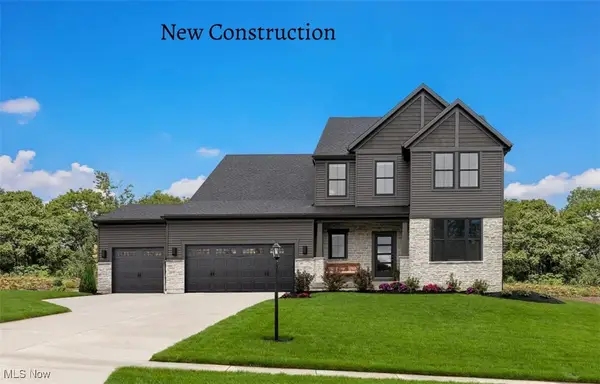 $899,900Active4 beds 5 baths3,644 sq. ft.
$899,900Active4 beds 5 baths3,644 sq. ft.2728 Torrey Pines, Medina, OH 44256
MLS# 5160841Listed by: EXP REALTY, LLC. - New
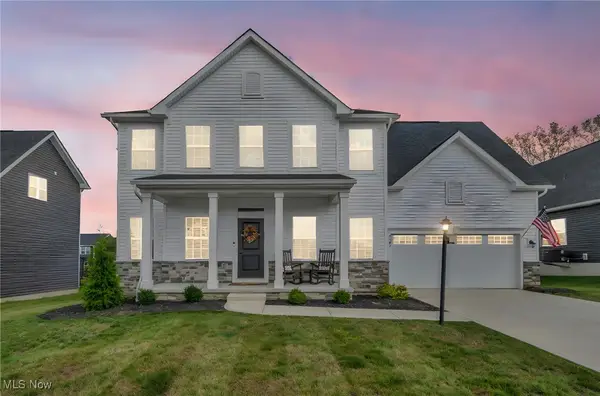 $495,000Active4 beds 3 baths3,771 sq. ft.
$495,000Active4 beds 3 baths3,771 sq. ft.5783 Paula Court, Medina, OH 44256
MLS# 5160055Listed by: COLDWELL BANKER SCHMIDT REALTY - New
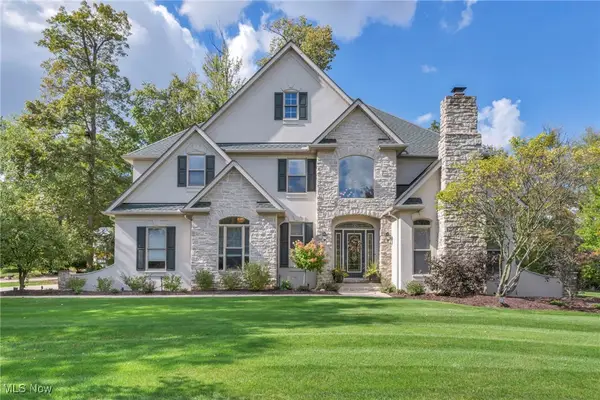 $815,000Active4 beds 4 baths4,680 sq. ft.
$815,000Active4 beds 4 baths4,680 sq. ft.6410 Highland Green Drive, Medina, OH 44256
MLS# 5160203Listed by: RE/MAX EDGE REALTY - New
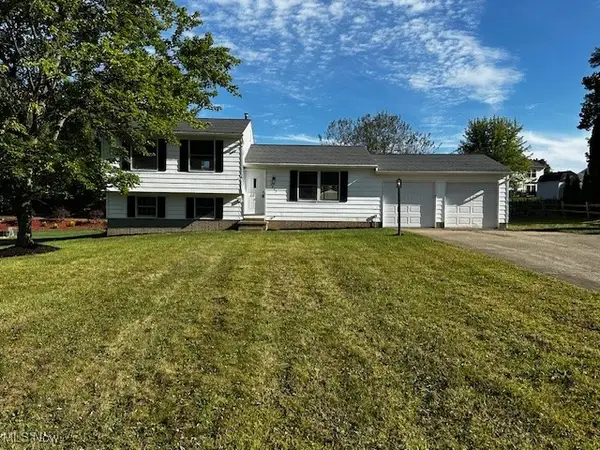 $309,900Active3 beds 2 baths1,250 sq. ft.
$309,900Active3 beds 2 baths1,250 sq. ft.2827 Cynthia Drive, Medina, OH 44256
MLS# 5159155Listed by: CENTURY 21 CAROLYN RILEY RL. EST. SRVCS, INC. - New
 $319,000Active3 beds 3 baths2,472 sq. ft.
$319,000Active3 beds 3 baths2,472 sq. ft.1161 Forecastle Trail, Medina, OH 44256
MLS# 5160183Listed by: EXP REALTY, LLC.
