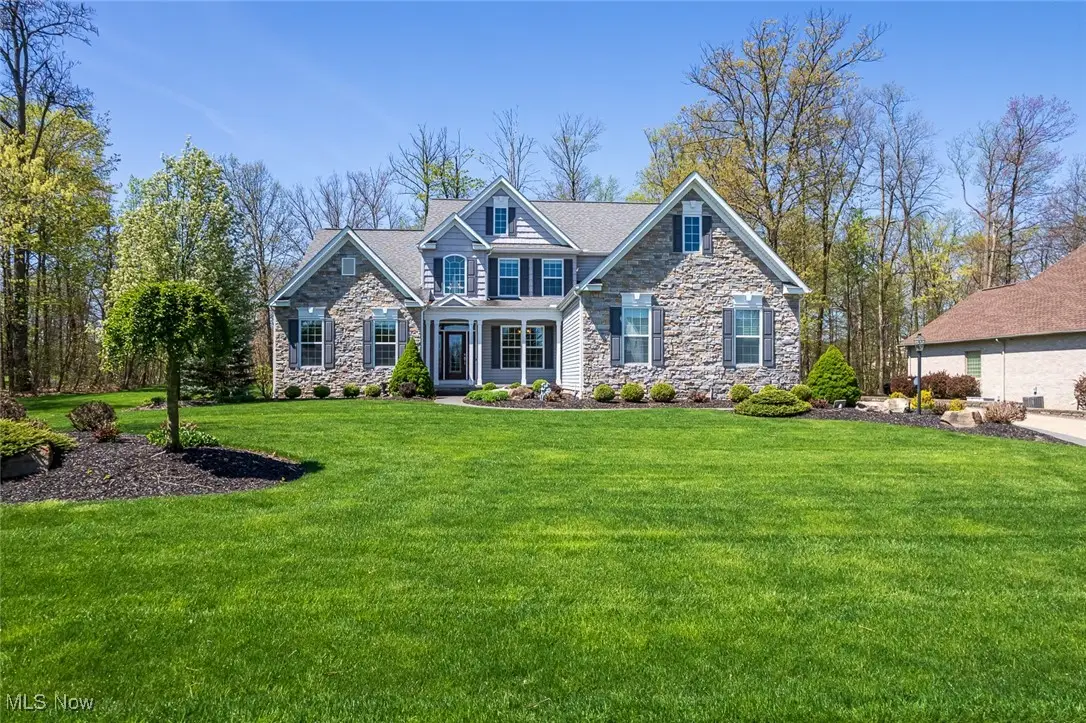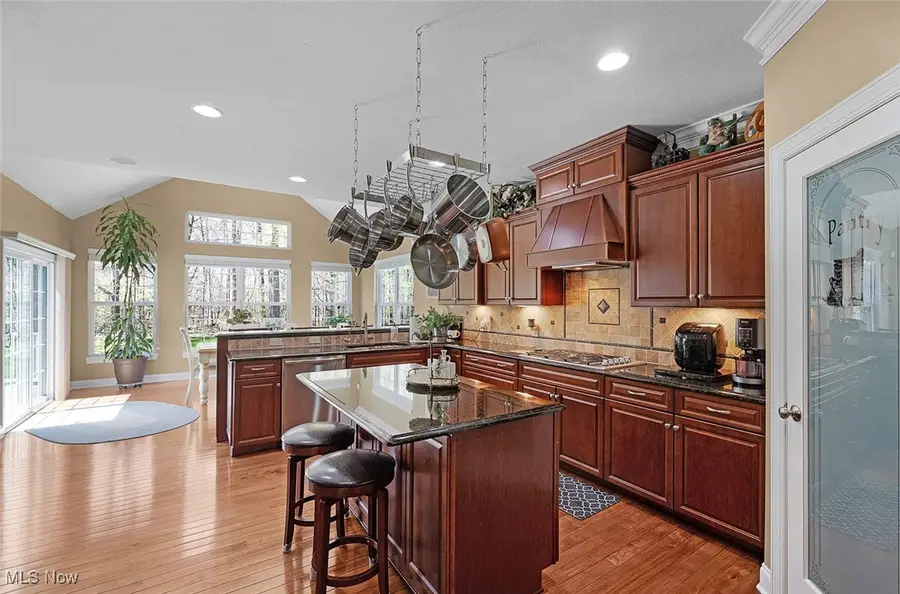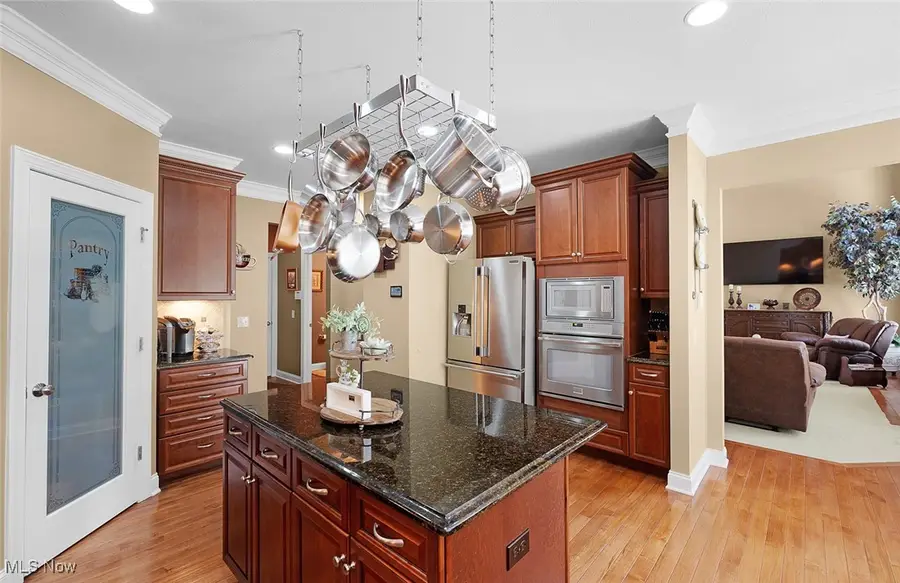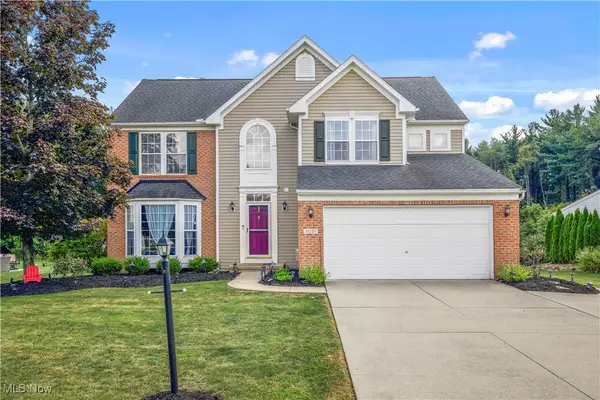6468 Torington Drive, Medina, OH 44256
Local realty services provided by:ERA Real Solutions Realty



Listed by:joe lattanzio
Office:exp realty, llc.
MLS#:5120059
Source:OH_NORMLS
Price summary
- Price:$779,900
- Price per sq. ft.:$154.47
- Monthly HOA dues:$33.33
About this home
Welcome to this stunning, custom-built home in the desirable Fox Meadow golf course community! Tucked away on a 1.15-acre wooded lot, this 6-bedroom, 4.5-bath home offers over 5,000 sq ft of finished living space, designed for comfort, entertaining, and everyday luxury.
The gourmet kitchen features granite countertops, stainless steel appliances, double ovens, a 5-burner gas cooktop, walk-in pantry, and an oversized island — perfect for hosting. The first-floor owner’s suite is a true retreat, with tray ceilings, crown molding, spa-like bath, walk-in tiled shower, soaking tub, and access to the deck.
Upstairs offers a loft, guest suite with en-suite bath, and Jack & Jill bedrooms. The walk-up lower level is a showstopper: full second kitchen, living space, spare room, two bedrooms with egress, and a professional-grade home theater with recliners, projector, and surround sound where no expense was sparred.
Enjoy smart home features like Control4 system, Nest thermostats, Ring security, whole-home audio, and a Generac home generator. Outside, relax on the Fireron composite deck surrounded by trees. The oversized 3-car garage includes epoxy floors, storage systems, and attic space.
Live the country club lifestyle with access to golf, pool, fitness center, and clubhouse dining. Located in top-rated Medina City Schools, close to I-71, shopping, and Medina’s historic square.
This home truly has it all — space, privacy, luxury, and location! View me today.
Contact an agent
Home facts
- Year built:2011
- Listing Id #:5120059
- Added:99 day(s) ago
- Updated:August 16, 2025 at 07:18 AM
Rooms and interior
- Bedrooms:6
- Total bathrooms:5
- Full bathrooms:4
- Half bathrooms:1
- Living area:5,049 sq. ft.
Heating and cooling
- Cooling:Central Air
- Heating:Fireplaces, Forced Air, Gas
Structure and exterior
- Roof:Asphalt, Fiberglass
- Year built:2011
- Building area:5,049 sq. ft.
- Lot area:1.16 Acres
Utilities
- Water:Public
- Sewer:Public Sewer
Finances and disclosures
- Price:$779,900
- Price per sq. ft.:$154.47
- Tax amount:$9,859 (2024)
New listings near 6468 Torington Drive
- Open Sun, 2 to 4pmNew
 $295,000Active3 beds 2 baths1,702 sq. ft.
$295,000Active3 beds 2 baths1,702 sq. ft.966 Pine Tree Court, Medina, OH 44256
MLS# 5148906Listed by: RE/MAX EDGE REALTY - Open Sun, 1 to 2:30pmNew
 $449,000Active4 beds 3 baths3,433 sq. ft.
$449,000Active4 beds 3 baths3,433 sq. ft.4824 Riverrock Way, Medina, OH 44256
MLS# 5147328Listed by: EXP REALTY, LLC. - New
 $469,900Active4 beds 3 baths2,648 sq. ft.
$469,900Active4 beds 3 baths2,648 sq. ft.5950 Churchill Way, Medina, OH 44256
MLS# 5147829Listed by: LIFE STAGES REALTY, LLC - New
 $450,000Active4 beds 3 baths3,362 sq. ft.
$450,000Active4 beds 3 baths3,362 sq. ft.5640 Trystin Tree Drive, Medina, OH 44256
MLS# 5147643Listed by: RE/MAX ABOVE & BEYOND - New
 $320,000Active3 beds 2 baths1,474 sq. ft.
$320,000Active3 beds 2 baths1,474 sq. ft.5474 Catmere Drive, Medina, OH 44256
MLS# 5148180Listed by: RE/MAX SHOWCASE  $440,000Pending3 beds 4 baths2,875 sq. ft.
$440,000Pending3 beds 4 baths2,875 sq. ft.6051 Triple Crown Drive, Medina, OH 44256
MLS# 5147736Listed by: HIGH POINT REAL ESTATE GROUP- Open Sat, 11am to 1pmNew
 $260,000Active2 beds 2 baths1,176 sq. ft.
$260,000Active2 beds 2 baths1,176 sq. ft.6999 Lake Road, Medina, OH 44256
MLS# 5147162Listed by: KELLER WILLIAMS CHERVENIC RLTY - New
 $299,000Active4 beds 2 baths2,157 sq. ft.
$299,000Active4 beds 2 baths2,157 sq. ft.1038 Concord Drive, Medina, OH 44256
MLS# 5147821Listed by: M. C. REAL ESTATE  $190,000Pending2 beds 2 baths1,054 sq. ft.
$190,000Pending2 beds 2 baths1,054 sq. ft.585 Birch Hill Drive #12, Medina, OH 44256
MLS# 5147440Listed by: KELLER WILLIAMS ELEVATE $98,000Pending3.38 Acres
$98,000Pending3.38 Acres4020 Beck Road, Medina, OH 44256
MLS# 5147511Listed by: KELLER WILLIAMS GREATER CLEVELAND NORTHEAST
