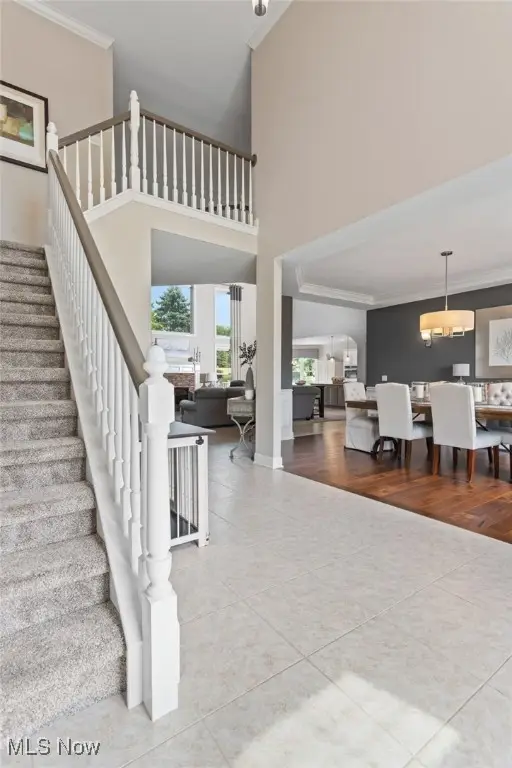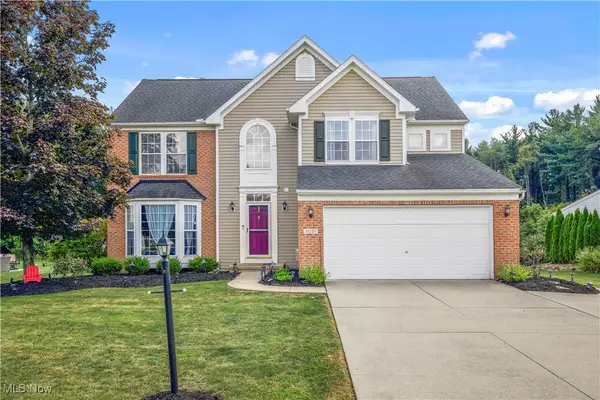6495 Foxglove Drive, Medina, OH 44256
Local realty services provided by:ERA Real Solutions Realty



Listed by:amy l hoes
Office:exp realty, llc.
MLS#:5138560
Source:OH_NORMLS
Price summary
- Price:$779,900
- Price per sq. ft.:$145.97
- Monthly HOA dues:$33.33
About this home
Discover an extraordinary sanctuary nestled within the prestigious Fox Meadow neighborhood, where sophistication meets modern comfort in this meticulously crafted four-bedroom, four-and-a-half-bathroom residence spanning an impressive 5,343 square feet. This distinguished home showcases exceptional attention to detail with recent renovations that elevate luxury living to unprecedented heights. The heart of this magnificent dwelling features a gourmet kitchen adorned with granite countertops and freshly painted cabinetry, complemented by premium appliances including double ovens and a comprehensive suite of modern conveniences. Custom window treatments grace the dining room, living room, and kitchen, creating an atmosphere of refined elegance throughout. Recent enhancements include stunning new front double doors and French doors leading to an entertainer's paradise. The outdoor living space features a built-in gas grill, refrigerator, and gas fire pit, perfect for hosting memorable gatherings. Beautifully rebuilt stone steps and professional landscaping with illumination create striking curb appeal. Interior upgrades showcase careful curation, from refreshed flooring throughout to a completely remodeled basement that includes a golf simulator for year-round recreation. The home's mechanical systems have been thoughtfully updated with new furnace and air conditioning systems, ensuring optimal comfort and efficiency. This exceptional property sits within a short distance of Fox Meadow Country Club, offering residents access to world-class amenities including golf facilities and community pool. The neighborhood's serene setting provides a peaceful retreat while maintaining convenient access to local attractions. Quality construction and meticulous maintenance make this residence a rare find in today's market, offering discerning buyers an opportunity to own a truly exceptional home where every detail has been carefully considered and expertly executed.
Contact an agent
Home facts
- Year built:2004
- Listing Id #:5138560
- Added:36 day(s) ago
- Updated:August 16, 2025 at 07:12 AM
Rooms and interior
- Bedrooms:4
- Total bathrooms:5
- Full bathrooms:4
- Half bathrooms:1
- Living area:5,343 sq. ft.
Heating and cooling
- Cooling:Central Air
- Heating:Fireplaces, Gas
Structure and exterior
- Roof:Asphalt, Fiberglass
- Year built:2004
- Building area:5,343 sq. ft.
- Lot area:0.58 Acres
Utilities
- Water:Public
- Sewer:Public Sewer
Finances and disclosures
- Price:$779,900
- Price per sq. ft.:$145.97
- Tax amount:$10,949 (2024)
New listings near 6495 Foxglove Drive
- Open Sun, 2 to 4pmNew
 $295,000Active3 beds 2 baths1,702 sq. ft.
$295,000Active3 beds 2 baths1,702 sq. ft.966 Pine Tree Court, Medina, OH 44256
MLS# 5148906Listed by: RE/MAX EDGE REALTY - Open Sun, 1 to 2:30pmNew
 $449,000Active4 beds 3 baths3,433 sq. ft.
$449,000Active4 beds 3 baths3,433 sq. ft.4824 Riverrock Way, Medina, OH 44256
MLS# 5147328Listed by: EXP REALTY, LLC. - New
 $469,900Active4 beds 3 baths2,648 sq. ft.
$469,900Active4 beds 3 baths2,648 sq. ft.5950 Churchill Way, Medina, OH 44256
MLS# 5147829Listed by: LIFE STAGES REALTY, LLC - New
 $450,000Active4 beds 3 baths3,362 sq. ft.
$450,000Active4 beds 3 baths3,362 sq. ft.5640 Trystin Tree Drive, Medina, OH 44256
MLS# 5147643Listed by: RE/MAX ABOVE & BEYOND - New
 $320,000Active3 beds 2 baths1,474 sq. ft.
$320,000Active3 beds 2 baths1,474 sq. ft.5474 Catmere Drive, Medina, OH 44256
MLS# 5148180Listed by: RE/MAX SHOWCASE  $440,000Pending3 beds 4 baths2,875 sq. ft.
$440,000Pending3 beds 4 baths2,875 sq. ft.6051 Triple Crown Drive, Medina, OH 44256
MLS# 5147736Listed by: HIGH POINT REAL ESTATE GROUP- Open Sat, 11am to 1pmNew
 $260,000Active2 beds 2 baths1,176 sq. ft.
$260,000Active2 beds 2 baths1,176 sq. ft.6999 Lake Road, Medina, OH 44256
MLS# 5147162Listed by: KELLER WILLIAMS CHERVENIC RLTY - New
 $299,000Active4 beds 2 baths2,157 sq. ft.
$299,000Active4 beds 2 baths2,157 sq. ft.1038 Concord Drive, Medina, OH 44256
MLS# 5147821Listed by: M. C. REAL ESTATE  $190,000Pending2 beds 2 baths1,054 sq. ft.
$190,000Pending2 beds 2 baths1,054 sq. ft.585 Birch Hill Drive #12, Medina, OH 44256
MLS# 5147440Listed by: KELLER WILLIAMS ELEVATE $98,000Pending3.38 Acres
$98,000Pending3.38 Acres4020 Beck Road, Medina, OH 44256
MLS# 5147511Listed by: KELLER WILLIAMS GREATER CLEVELAND NORTHEAST
