6782 Fawndale Drive, Medina, OH 44256
Local realty services provided by:ERA Real Solutions Realty
Listed by:sarah m holpuch
Office:re/max haven realty
MLS#:5133822
Source:OH_NORMLS
Price summary
- Price:$575,000
- Price per sq. ft.:$236.33
- Monthly HOA dues:$37.5
About this home
Take a look at this beautiful & meticulously maintained, ranch style home in Whitetail Crossing! Spacious and open floor plan offers plenty of options. Open foyer with refinished hardwood floors lead to vaulted great room with gas fireplace and plenty of natural light. Formal dining room with tray ceiling & carpet could be a lovely den or office. Kitchen with breakfast bar has granite counter tops, composite sink, ample cabinet space and pantry. Morning room is a great place to relax and enjoy coffee or use as an eating area. Sitting room leads outside to large stamped concrete patio and firepit overlooking beautiful yard and pond views. Pretty landscaped yard with concrete curb around flower beds--low maintenance and neat look! Primary bedroom with vaulted ceiling and new carpet. En-suite bathroom with garden tub, separate shower, dual sink vanity, walk in closet and private commode. 1/2 bath on first floor could very easily be a first floor laundry room. Two other bedrooms both with nicely sized closets with built in storage space, ceiling fans and carpet. Second full bath with Corian counter top, bath/tub combo and ceramic flooring. Three car garage walks into a nice mudroom area with built in bench. Anderson 400 series windows throughout. The unfinished 13 course basement is plumbed for a second kitchen and bathroom & waterproofed with a transferrable warranty--the possibilities are endless! Finished laundry room with laundry tub & ceramic tile in basement. 1 year home warranty included. The neighborhood includes a city-owned park with pickle ball courts, playground, pavilion, soccer fields and walking trails.
Contact an agent
Home facts
- Year built:2007
- Listing ID #:5133822
- Added:256 day(s) ago
- Updated:October 01, 2025 at 07:18 AM
Rooms and interior
- Bedrooms:3
- Total bathrooms:3
- Full bathrooms:2
- Half bathrooms:1
- Living area:2,433 sq. ft.
Heating and cooling
- Cooling:Central Air
- Heating:Forced Air, Gas
Structure and exterior
- Roof:Asphalt, Fiberglass
- Year built:2007
- Building area:2,433 sq. ft.
- Lot area:0.69 Acres
Utilities
- Water:Public
- Sewer:Public Sewer
Finances and disclosures
- Price:$575,000
- Price per sq. ft.:$236.33
- Tax amount:$6,980 (2023)
New listings near 6782 Fawndale Drive
- New
 $405,000Active3 beds 3 baths1,743 sq. ft.
$405,000Active3 beds 3 baths1,743 sq. ft.6165 Carsten Road, Medina, OH 44256
MLS# 5159265Listed by: D.W.KAUFMAN REALTY CO. - New
 $199,900Active3 beds 2 baths1,368 sq. ft.
$199,900Active3 beds 2 baths1,368 sq. ft.4015 Marks Road #2A, Medina, OH 44256
MLS# 5159624Listed by: ENGEL & VLKERS DISTINCT - New
 $429,900Active4 beds 3 baths3,284 sq. ft.
$429,900Active4 beds 3 baths3,284 sq. ft.3105 Sterling Lake Drive, Medina, OH 44256
MLS# 5160187Listed by: COLDWELL BANKER SCHMIDT REALTY 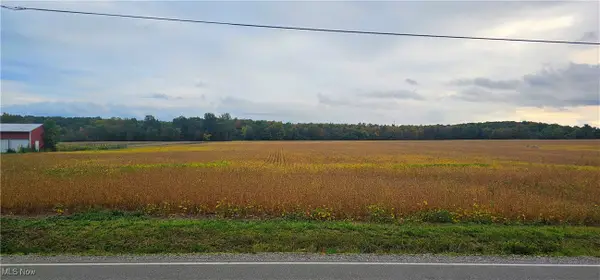 $300,000Pending-- beds -- baths
$300,000Pending-- beds -- baths6128 Spieth Road, Medina, OH 44256
MLS# 5159893Listed by: HALLOCK PROPERTIES- New
 $300,000Active15.05 Acres
$300,000Active15.05 Acres6154 Spieth Road, Medina, OH 44256
MLS# 5159902Listed by: HALLOCK PROPERTIES - New
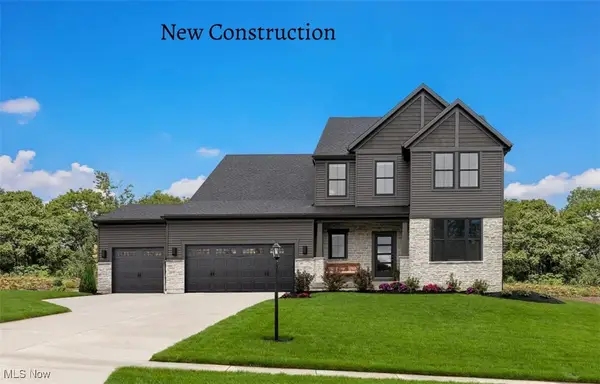 $899,900Active4 beds 5 baths3,644 sq. ft.
$899,900Active4 beds 5 baths3,644 sq. ft.2728 Torrey Pines, Medina, OH 44256
MLS# 5160841Listed by: EXP REALTY, LLC. - New
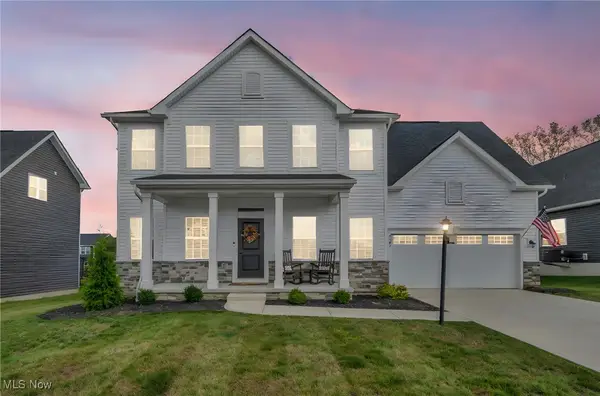 $495,000Active4 beds 3 baths3,771 sq. ft.
$495,000Active4 beds 3 baths3,771 sq. ft.5783 Paula Court, Medina, OH 44256
MLS# 5160055Listed by: COLDWELL BANKER SCHMIDT REALTY - New
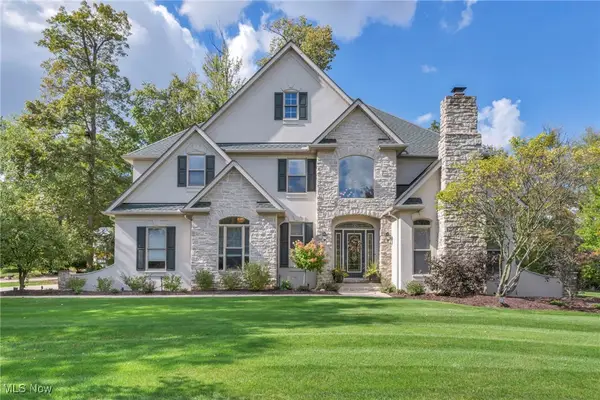 $815,000Active4 beds 4 baths4,680 sq. ft.
$815,000Active4 beds 4 baths4,680 sq. ft.6410 Highland Green Drive, Medina, OH 44256
MLS# 5160203Listed by: RE/MAX EDGE REALTY - New
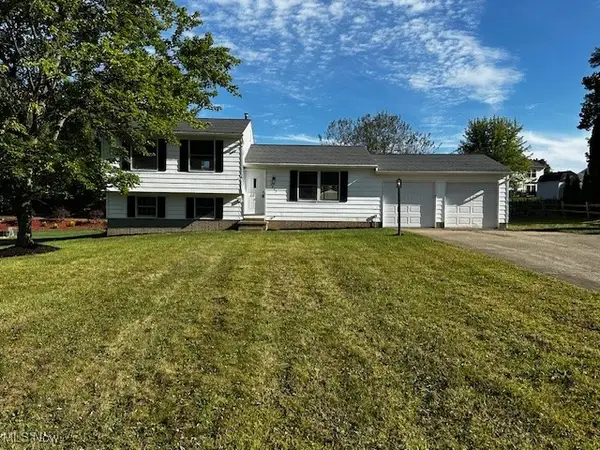 $309,900Active3 beds 2 baths1,250 sq. ft.
$309,900Active3 beds 2 baths1,250 sq. ft.2827 Cynthia Drive, Medina, OH 44256
MLS# 5159155Listed by: CENTURY 21 CAROLYN RILEY RL. EST. SRVCS, INC. - New
 $319,000Active3 beds 3 baths2,472 sq. ft.
$319,000Active3 beds 3 baths2,472 sq. ft.1161 Forecastle Trail, Medina, OH 44256
MLS# 5160183Listed by: EXP REALTY, LLC.
