5771 Marine Parkway, Mentor On The Lake, OH 44060
Local realty services provided by:ERA Real Solutions Realty
Listed by: lori a cerutti, emily harrell
Office: mcdowell homes real estate services
MLS#:5165738
Source:OH_NORMLS
Price summary
- Price:$240,000
- Price per sq. ft.:$172.66
About this home
Welcome home to this adorable, well-maintained, and inviting bi-level in Mentor on the Lake! Located near shopping, parks, and highway access, this home is located within a desirable community. Through the front door, and down the stairs, you'll find a finished owner level and a full bath with the area providing ample space for a play area, home office, or storage! On the main level of the home, there are three bedrooms, a full bath, and a spacious living room. The spacious living room leads into the dining room for easy entertaining! Directly off of the kitchen, there is an inviting deck that overlooks a private, wooded backyard - the entire deck was replaced with new wood over the summer! Updates include brand new utility sink, floors and carpets were all replaced within 6 years, new roof in 2020, major appliances are all under 5 years old, brand new garage openers, and a new lawn was installed 3 years ago! Don't miss the opportunity to make this warm and inviting home yours. One year home warranty included! Schedule your appointment today!
Contact an agent
Home facts
- Year built:1976
- Listing ID #:5165738
- Added:93 day(s) ago
- Updated:January 19, 2026 at 05:03 PM
Rooms and interior
- Bedrooms:3
- Total bathrooms:2
- Full bathrooms:2
- Living area:1,390 sq. ft.
Heating and cooling
- Cooling:Central Air
- Heating:Electric
Structure and exterior
- Roof:Asphalt, Fiberglass
- Year built:1976
- Building area:1,390 sq. ft.
- Lot area:0.23 Acres
Utilities
- Water:Public
- Sewer:Public Sewer
Finances and disclosures
- Price:$240,000
- Price per sq. ft.:$172.66
- Tax amount:$3,694 (2024)
New listings near 5771 Marine Parkway
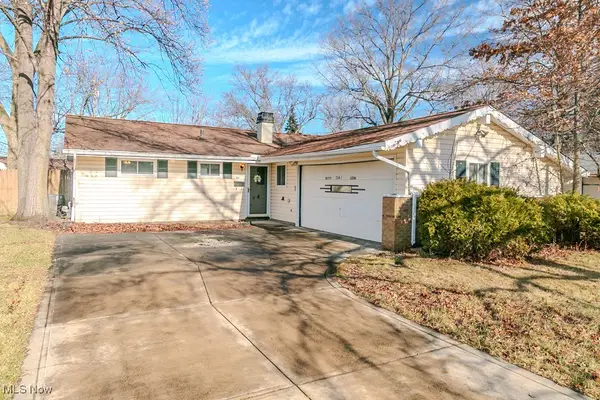 $187,000Pending3 beds 2 baths
$187,000Pending3 beds 2 baths7641 Fern Drive, Mentor on the Lake, OH 44060
MLS# 5180691Listed by: HOMESMART REAL ESTATE MOMENTUM LLC- New
 $284,900Active3 beds 2 baths
$284,900Active3 beds 2 baths5817 Fenwood Court, Mentor on the Lake, OH 44060
MLS# 5180540Listed by: PLATINUM REAL ESTATE  $260,000Active2 beds 3 baths1,488 sq. ft.
$260,000Active2 beds 3 baths1,488 sq. ft.7568 Monterey Bay #4, Mentor on the Lake, OH 44060
MLS# 5179765Listed by: KELLER WILLIAMS GREATER CLEVELAND NORTHEAST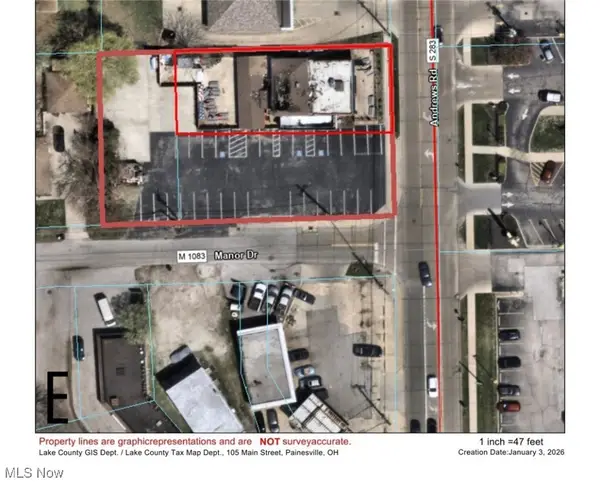 $400,000Active0.48 Acres
$400,000Active0.48 Acres6082 Andrews Road, Mentor on the Lake, OH 44060
MLS# 5179332Listed by: KELLER WILLIAMS GREATER CLEVELAND NORTHEAST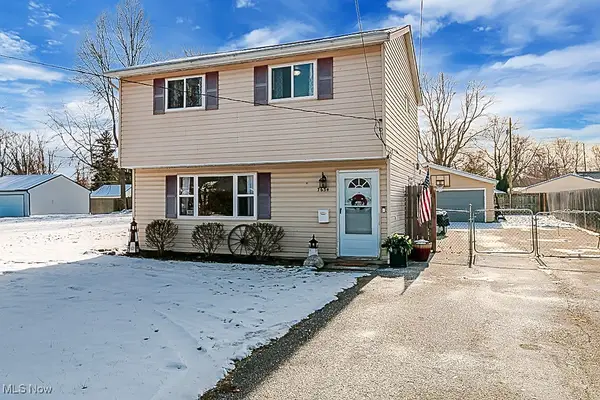 $259,900Active3 beds 2 baths1,488 sq. ft.
$259,900Active3 beds 2 baths1,488 sq. ft.7634 Pinehurst Drive, Mentor on the Lake, OH 44060
MLS# 5176384Listed by: PLATINUM REAL ESTATE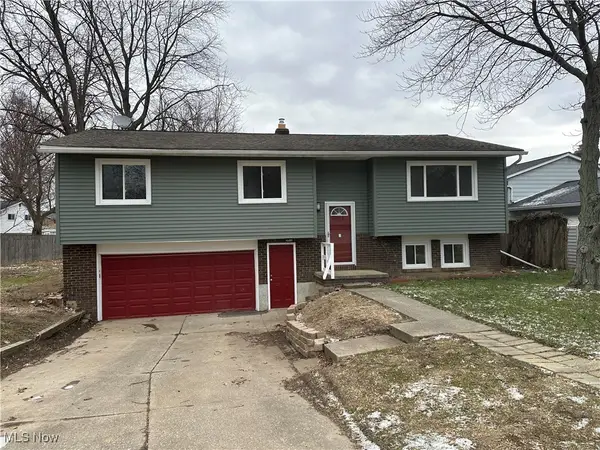 $269,000Pending3 beds 2 baths1,518 sq. ft.
$269,000Pending3 beds 2 baths1,518 sq. ft.5589 Marine, Mentor on the Lake, OH 44060
MLS# 5173537Listed by: HOMESMART REAL ESTATE MOMENTUM LLC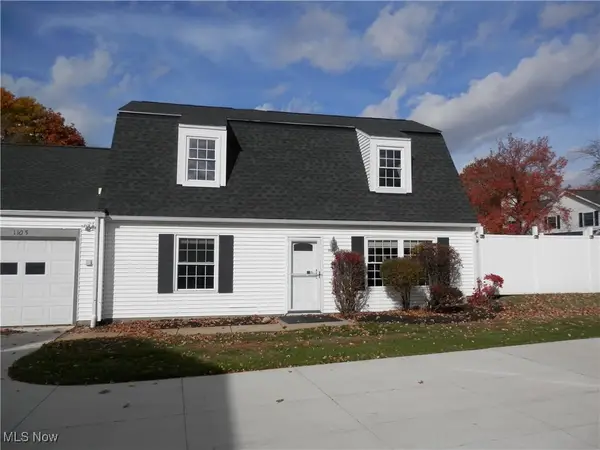 $209,900Pending3 beds 2 baths1,836 sq. ft.
$209,900Pending3 beds 2 baths1,836 sq. ft.8080 Harbor Creek Drive #1103, Mentor on the Lake, OH 44060
MLS# 5170406Listed by: CC SELLS HOMES, LLC.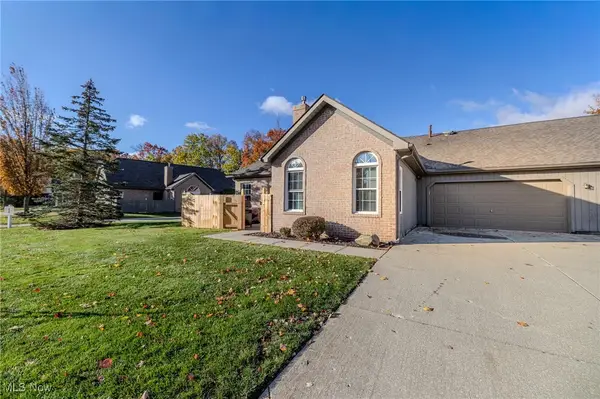 $230,000Active2 beds 2 baths1,178 sq. ft.
$230,000Active2 beds 2 baths1,178 sq. ft.8050 Harbor Creek Drive #2401, Mentor on the Lake, OH 44060
MLS# 5169709Listed by: BERKSHIRE HATHAWAY HOMESERVICES PROFESSIONAL REALTY $199,900Pending3 beds 2 baths1,358 sq. ft.
$199,900Pending3 beds 2 baths1,358 sq. ft.6086 Seminole Trail, Mentor on the Lake, OH 44060
MLS# 5165645Listed by: ACACIA REALTY, LLC.
